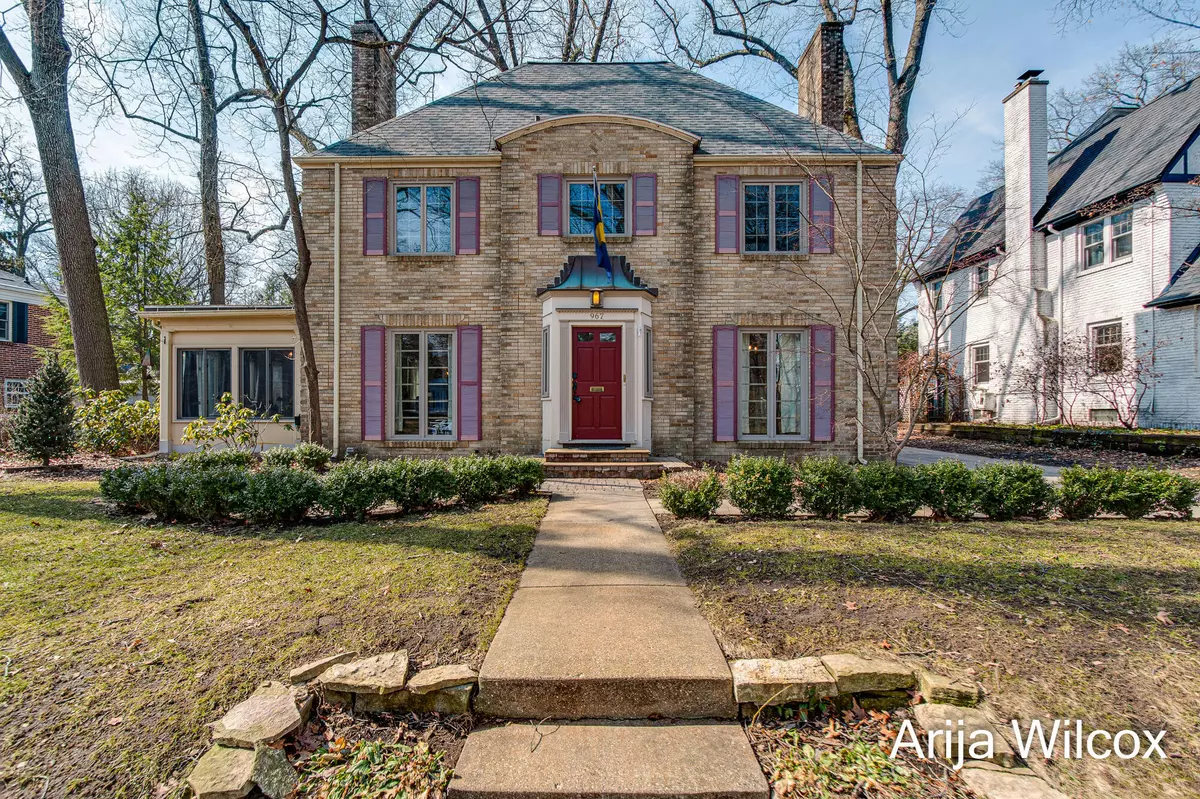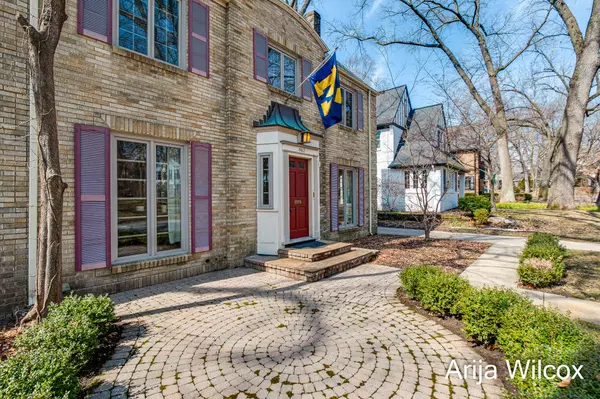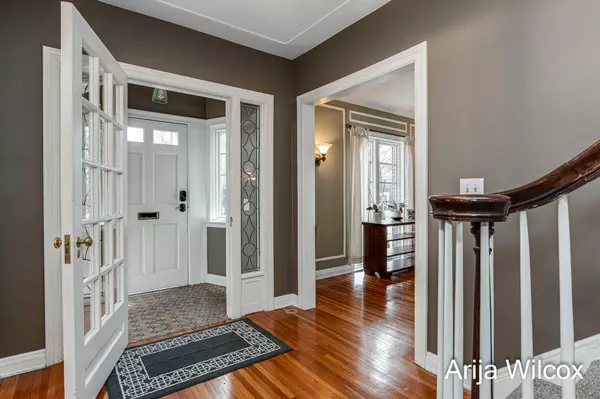$765,000
$795,000
3.8%For more information regarding the value of a property, please contact us for a free consultation.
967 Gladstone SE Drive East Grand Rapids, MI 49506
4 Beds
4 Baths
2,784 SqFt
Key Details
Sold Price $765,000
Property Type Single Family Home
Sub Type Single Family Residence
Listing Status Sold
Purchase Type For Sale
Square Footage 2,784 sqft
Price per Sqft $274
Municipality East Grand Rapids
MLS Listing ID 22009389
Sold Date 05/27/22
Style Traditional
Bedrooms 4
Full Baths 3
Half Baths 1
Originating Board Michigan Regional Information Center (MichRIC)
Year Built 1922
Annual Tax Amount $9,118
Tax Year 2022
Lot Size 7,579 Sqft
Acres 0.17
Lot Dimensions 78x97
Property Description
PHENOMENAL East Grand Rapids brick residence and location perfectly placed in a peaceful setting along the charming tree lined walks of Gladstone Drive SE! You will love the location just beyond your door just a ''stone's throw'' from all that EGR's incredible lifestyle has to offer.
Pleasing from first glance, this beautifully designed 4-bedroom, 3.5 bath estate is wrapped with timeless architectural elements throughout plus exceptional exterior and interior finishes. Inviting formal entry opens to a gracious living area wrapped with rich hardwood floors, beautiful marble fireplace, and fresh palate throughout. Pleasing sunroom just beyond is perfect for morning coffee and quiet retreats. Enjoy delectable delights in the formal dining room freshly painted, filled with natural light, and rich hardwood floors.
Newly renovated kitchen where function and fashion intertwine with wonderful appointments including new cabinetry complimented by new hardware, solid surface counters, stainless appliances, natural hardwood floors that open to casual dining filled with bountiful light. Wonderful study is just beyond adorned with custom built in shelving and convenient ½ bath between. A superbly designed timber deck provides the ultimate in outdoor living and entertaining with 3 access points from the main level and enclosed rear yard.
Second level offers easy outdoor access with overlook just beyond the stairway, new carpet, cozy owner's suite with extensive closet areas, custom bath with separate vanity and tile shower plus two additional bedrooms wrapped with hardwood floors, and newly renovated full bath. Amazing finished third floor offers an incredible suite loaded with storage and full bath that makes for a great getaway! Lower level features a finished entertaining area, laundry w/washer & dryer, and loads of storage. Professionally landscaped and two car detached brick garage also included.
New! New! New! All new piping throughout home, newly painted, new central air-2 zones, new boiler, new water heater, new carpet, new roof in 2017, new doors (2 on main/1 upper), and new Renewal by Anderson windows in 2001(except 3rd floor).
Play, shop, and enjoy the heated walks of Gaslight Village year-round surrounded by yummy delights at premier restaurants including Roses, Olives, and Osta's, yummy goodies at Jersey Junction, entertainment, shopping, boutiques, community events, concerts and movies at the park on summer evenings, art fairs, book sales, charity athletic events, and a day-long 4th of July celebration, hundreds of recreation programs, and library events. The best part is you can walk to all of them! Whether you're taking your little ones to award winning EGR schools or athletic events, heading to Gaslight Village or the library, the gorgeous, tree-lined sidewalks and paths will take you there.
Location
State MI
County Kent
Area Grand Rapids - G
Direction Plymouth Ave SE to Alexander St SE to Gladstone Dr SE
Rooms
Basement Full
Interior
Interior Features Ceiling Fans, Ceramic Floor, Garage Door Opener, Wood Floor, Eat-in Kitchen, Pantry
Heating Hot Water, Natural Gas
Cooling Central Air
Fireplaces Number 1
Fireplaces Type Living
Fireplace true
Window Features Screens, Insulated Windows, Window Treatments
Appliance Dryer, Washer, Built-In Gas Oven, Disposal, Cook Top, Dishwasher, Microwave, Range, Refrigerator
Exterior
Parking Features Paved
Garage Spaces 2.0
Utilities Available Telephone Line, Cable Connected, Natural Gas Connected
View Y/N No
Roof Type Composition, Shingle
Topography {Level=true}
Street Surface Paved
Garage Yes
Building
Lot Description Sidewalk
Story 2
Sewer Public Sewer
Water Public
Architectural Style Traditional
New Construction No
Schools
School District East Grand Rapids
Others
Tax ID 41-14-33-306-007
Acceptable Financing Cash, Conventional
Listing Terms Cash, Conventional
Read Less
Want to know what your home might be worth? Contact us for a FREE valuation!

Our team is ready to help you sell your home for the highest possible price ASAP







