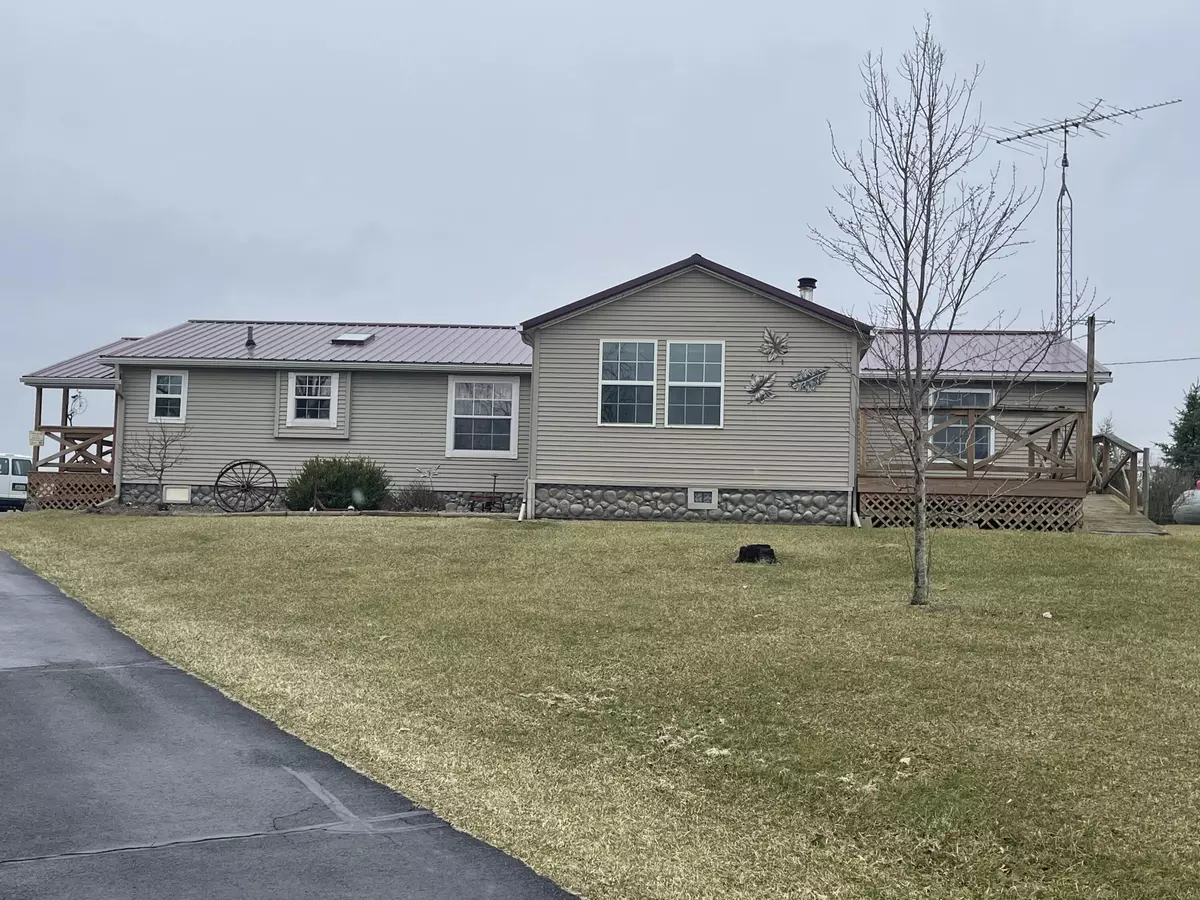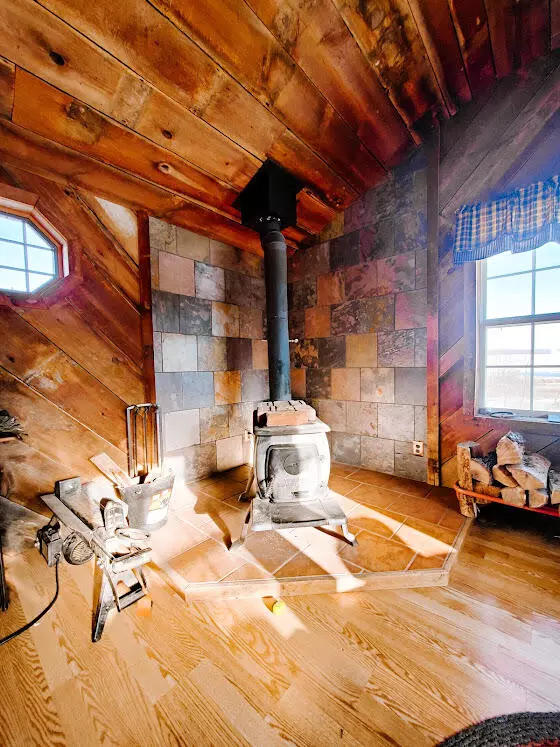$191,000
$160,000
19.4%For more information regarding the value of a property, please contact us for a free consultation.
2643 W Hastings Lake Road Jonesville, MI 49250
3 Beds
2 Baths
1,816 SqFt
Key Details
Sold Price $191,000
Property Type Single Family Home
Sub Type Single Family Residence
Listing Status Sold
Purchase Type For Sale
Square Footage 1,816 sqft
Price per Sqft $105
Municipality Scipio Twp
MLS Listing ID 22009168
Sold Date 05/02/22
Style Ranch
Bedrooms 3
Full Baths 2
Originating Board Michigan Regional Information Center (MichRIC)
Year Built 2000
Annual Tax Amount $1,181
Tax Year 2021
Lot Size 1.320 Acres
Acres 1.32
Lot Dimensions 225x255
Property Description
HIGHEST AND BEST OFFERS DUE BY FRI 3/25 AT NOON**
This Jonesville ranch is ready for new owners!
Newly remodeled master bathroom with custom tile shower and a 16x16 addition with a partial basement/oversized crawlspace underneath provides for extra living space and storage! Very comfortable and spacious living area with electric fireplace insert in living room and woodburner in the addition. 2 decks, metal roof (5-6 years old), fenced back yard, and pole barn with 220 electric. This is a nice hilltop setup, perched on 1.32 acres. Make it yours today!
Outhouse (for decor only) reserved by seller.
Location
State MI
County Hillsdale
Area Hillsdale County - X
Direction M99 north out of Jonesville to Cranberry Lake rd north to Hastings Lk Rd east to home on south side
Rooms
Basement Crawl Space, Partial
Interior
Interior Features Gas/Wood Stove, LP Tank Rented, Kitchen Island
Heating Propane, Forced Air
Cooling Central Air
Fireplaces Number 1
Fireplaces Type Living
Fireplace true
Appliance Dishwasher, Oven, Range
Exterior
View Y/N No
Roof Type Metal
Handicap Access Low Threshold Shower
Garage No
Building
Story 1
Sewer Septic System
Water Well
Architectural Style Ranch
New Construction No
Schools
School District Jonesville
Others
Tax ID 02-021-100-012-21-5-3
Acceptable Financing FHA, VA Loan, Rural Development, Conventional
Listing Terms FHA, VA Loan, Rural Development, Conventional
Read Less
Want to know what your home might be worth? Contact us for a FREE valuation!

Our team is ready to help you sell your home for the highest possible price ASAP






