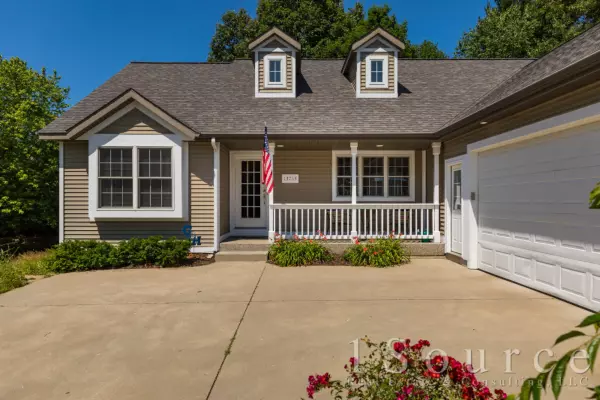$439,000
For more information regarding the value of a property, please contact us for a free consultation.
13733 Cottage Drive Grand Haven, MI 49417
4 Beds
4 Baths
1,700 SqFt
Key Details
Property Type Single Family Home
Sub Type Single Family Residence
Listing Status Sold
Purchase Type For Sale
Square Footage 1,700 sqft
Price per Sqft $241
Municipality Grand Haven Twp
MLS Listing ID 19031804
Sold Date 09/27/19
Style Ranch
Bedrooms 4
Full Baths 3
Half Baths 1
Year Built 2003
Annual Tax Amount $4,490
Tax Year 2019
Lot Size 0.327 Acres
Acres 0.33
Lot Dimensions 95 x 150
Property Sub-Type Single Family Residence
Property Description
A true treasure, 4 bedroom ranch in Grand Haven across from Rosy Mound tucked away in a quiet neighborhood. Enjoy your backyard getaway with bonfire pit nestled next to the woods. Easy living on the main floor with master suite, laundry, two more bedrooms another full bath and a guest 1/2 bath. Relax in the main living area under vaulted ceilings an open kitchen with dining bar, and fireplace all overlooking the wooded back yard. Entertain guests in the fully finished walkout with its own kitchen, full bath, bedroom, rec-room and den. The den can be converted into a wine cellar or another bedroom very easily. Walk across the street to Rosy Mound beach or buzz up the street into Grand Haven for dinner and fireworks.
Location
State MI
County Ottawa
Area North Ottawa County - N
Direction Lake Michigan Drive to Church Hill (Just South of Rosy Mound) to 2nd Left Cottage Drive. 2nd house.
Rooms
Basement Walk-Out Access
Interior
Interior Features Broadband, Garage Door Opener, Center Island
Heating Forced Air
Cooling Central Air
Flooring Wood
Fireplaces Number 1
Fireplaces Type Family Room, Gas Log
Fireplace true
Window Features Insulated Windows
Appliance Dishwasher, Disposal, Range, Refrigerator
Exterior
Parking Features Attached
Garage Spaces 2.0
Utilities Available Electricity Available, Phone Connected, Natural Gas Connected, Cable Connected
View Y/N No
Roof Type Composition
Street Surface Paved
Porch Deck, Patio, Porch(es)
Garage Yes
Building
Lot Description Sidewalk, Wooded
Story 1
Sewer Public
Water Public
Architectural Style Ranch
Structure Type Vinyl Siding,Wood Siding
New Construction No
Schools
School District Grand Haven
Others
Tax ID 700704302015
Acceptable Financing Cash, Conventional
Listing Terms Cash, Conventional
Read Less
Want to know what your home might be worth? Contact us for a FREE valuation!

Our team is ready to help you sell your home for the highest possible price ASAP
Bought with HomeRealty, LLC







