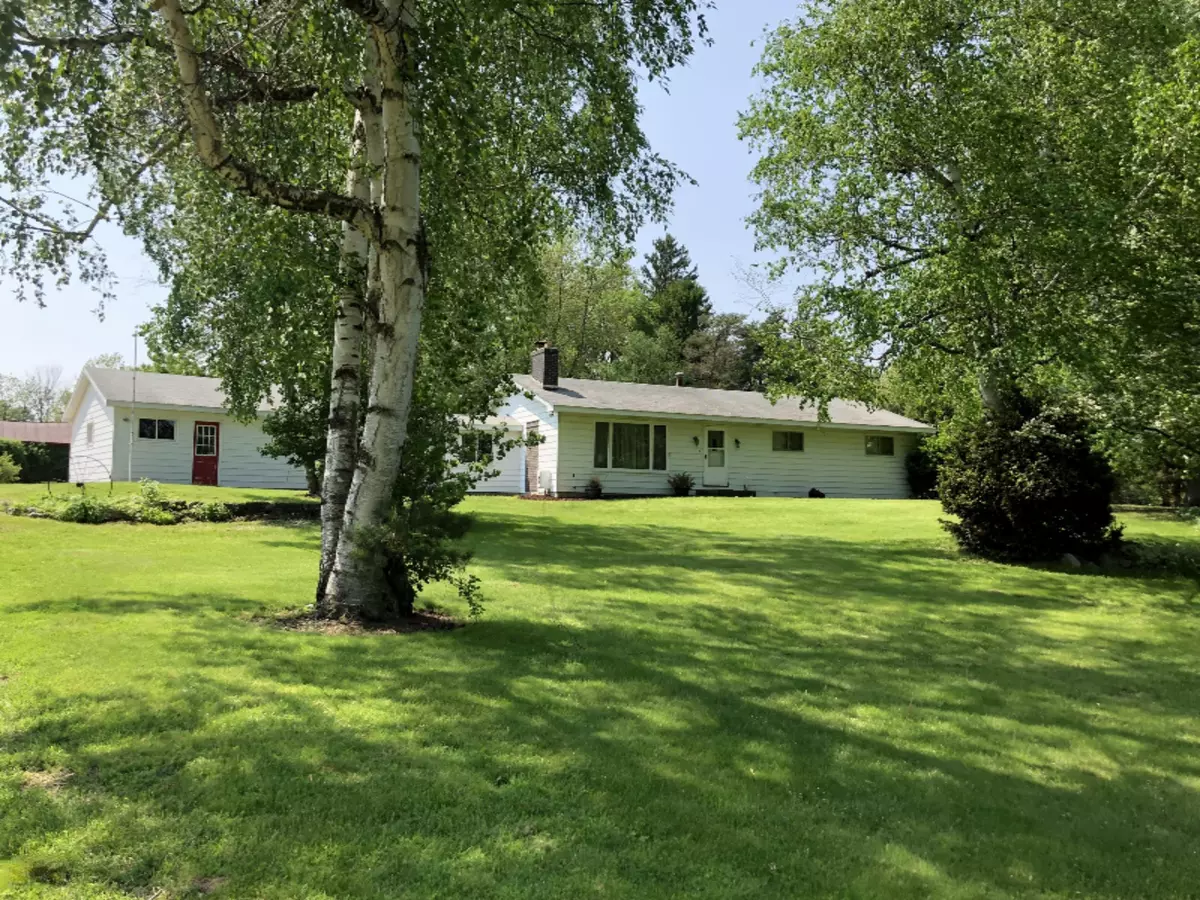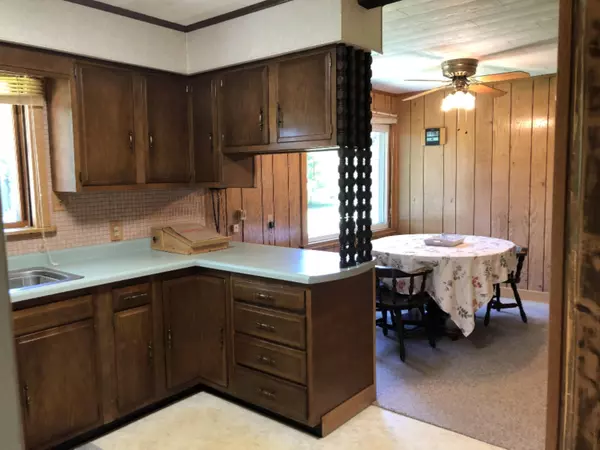$195,000
$199,500
2.3%For more information regarding the value of a property, please contact us for a free consultation.
13503 Northland NE Drive Cedar Springs, MI 49319
3 Beds
2 Baths
1,248 SqFt
Key Details
Sold Price $195,000
Property Type Single Family Home
Sub Type Single Family Residence
Listing Status Sold
Purchase Type For Sale
Square Footage 1,248 sqft
Price per Sqft $156
Municipality Solon Twp
MLS Listing ID 19029024
Sold Date 08/16/19
Style Ranch
Bedrooms 3
Full Baths 2
Originating Board Michigan Regional Information Center (MichRIC)
Year Built 1968
Annual Tax Amount $1,662
Tax Year 2019
Lot Size 3.650 Acres
Acres 3.65
Lot Dimensions 495 x 1935.54
Property Description
Get ready, get set, GONE! This home is a rare and perfect find for those that yearn for life on a hobby farm.1,248 sq. ft ranch with a dry, unfinished basement for your future expansion. Living room is complete with a fireplace & the kitchen and dining area overlook the expansive back yard. There are 3 bedrooms including the master suite which includes small but private bath with shower. All appliances remain with the house. The large breezeway leads to an oversize 676 sq ft garage. Head downstairs and you will find a divided family room, workshop/utility area, laundry with a cellar door egress and glass egress and glass block windows.
The home setting is FAR OFF the road and is close to the city, schools and 131 for travel. It is bordered and fenced on 2 sides by the cemetery for even more privacy. The barn has a loft, workshop and room for a couple of farm animals, subject to Cedar Springs regulations. for even more privacy. The barn has a loft, workshop and room for a couple of farm animals, subject to Cedar Springs regulations.
Location
State MI
County Kent
Area Grand Rapids - G
Direction off 131 at Cedar Springs exit (17 Mile Road) then South on Northland
Rooms
Other Rooms Barn(s)
Basement Other, Full
Interior
Interior Features Ceiling Fans, Garage Door Opener, Water Softener/Owned
Heating Forced Air
Cooling Central Air
Fireplaces Number 1
Fireplaces Type Living
Fireplace true
Appliance Dryer, Washer, Microwave, Range, Refrigerator
Exterior
Exterior Feature Patio
Parking Features Attached
Utilities Available Natural Gas Connected
View Y/N No
Street Surface Paved
Building
Story 1
Sewer Septic System
Water Well
Architectural Style Ranch
Structure Type Aluminum Siding
New Construction No
Schools
School District Cedar Springs
Others
Tax ID 410236400047
Acceptable Financing Cash, Rural Development, Conventional
Listing Terms Cash, Rural Development, Conventional
Read Less
Want to know what your home might be worth? Contact us for a FREE valuation!

Our team is ready to help you sell your home for the highest possible price ASAP






