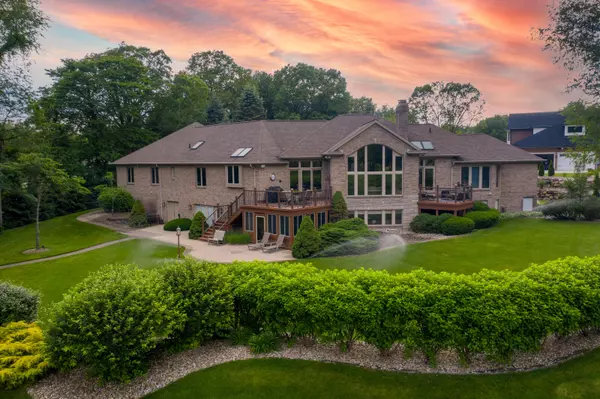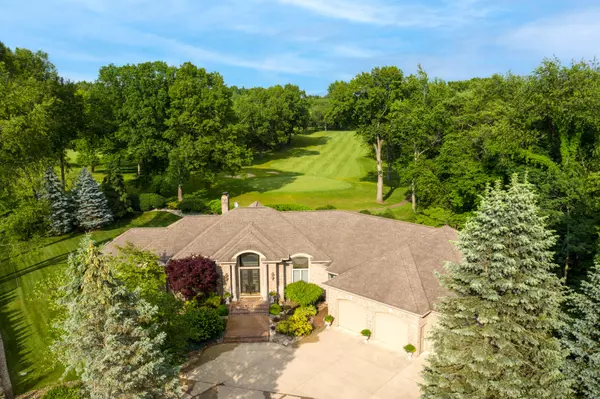$1,000,000
$1,150,000
13.0%For more information regarding the value of a property, please contact us for a free consultation.
32822 Old Post Road Niles, MI 49120
5 Beds
6 Baths
7,038 SqFt
Key Details
Sold Price $1,000,000
Property Type Single Family Home
Sub Type Single Family Residence
Listing Status Sold
Purchase Type For Sale
Square Footage 7,038 sqft
Price per Sqft $142
Municipality Milton Twp
Subdivision The Reserve At Knollwood
MLS Listing ID 22004215
Sold Date 05/11/22
Style Ranch
Bedrooms 5
Full Baths 3
Half Baths 3
HOA Fees $112/ann
HOA Y/N true
Originating Board Michigan Regional Information Center (MichRIC)
Year Built 1999
Annual Tax Amount $10,873
Tax Year 2021
Lot Size 0.920 Acres
Acres 0.92
Lot Dimensions 1144x189x87x227x193
Property Description
Magnificent custom-built 5 bedroom brick ranch in the prestigious gated community of The Reserve at Knollwood! Located just 15 minutes from Notre Dame, this one-owner luxury home is nestled among the woods and rolling hills of The Reserve and the cul-de-sac is right on the Indiana state line! When you walk through the front door, you will immediately notice the 16' ceilings and the amazing view of the 12th green and 16th fairway of Knollwood's West Course. The kitchen is light and bright with custom lighting and skylights, Ayr custom kitchen cabinets, walk-in pantry, Viking range and Sub-Zero refrigerator. The vast Master Suite has a mini-bar and reading nook, a huge 11x19 master closet, and Italian tumbled marble in the Master shower. The main level Executive Office is rich with solid... ...custom-built cherry shelving and accents. In the walk-out lower level, you will find a golf cart garage so you can drive right onto the course! There are two bedrooms, a full bathroom, family room, bar, kitchenette, and enclosed patio located on the LL. The LL family room has a beautiful Hickory wood ceiling as well as Hickory shelving and accents. There is also a 4th garage for your toys. Additional quality home features attached. This home lacks nothing and has everything! ...custom-built cherry shelving and accents. In the walk-out lower level, you will find a golf cart garage so you can drive right onto the course! There are two bedrooms, a full bathroom, family room, bar, kitchenette, and enclosed patio located on the LL. The LL family room has a beautiful Hickory wood ceiling as well as Hickory shelving and accents. There is also a 4th garage for your toys. Additional quality home features attached. This home lacks nothing and has everything!
Location
State MI
County Cass
Area Southwestern Michigan - S
Direction Enter off of Redfield Rd. Drive to 'T' at Glen Eagle-turn right. Then take first left on Forest Eagle. Take to 'T' at Old Post. Left to the end.
Rooms
Basement Walk Out, Full
Interior
Interior Features Ceiling Fans, Garage Door Opener, Security System, Water Softener/Owned, Wet Bar, Wood Floor, Kitchen Island, Eat-in Kitchen, Pantry
Heating Forced Air, Natural Gas
Cooling Central Air
Fireplaces Number 2
Fireplaces Type Wood Burning, Gas Log, Living, Family
Fireplace true
Window Features Skylight(s)
Appliance Dryer, Washer, Disposal, Dishwasher, Microwave, Range, Refrigerator
Exterior
Parking Features Attached, Paved
Garage Spaces 4.0
View Y/N No
Roof Type Composition
Garage Yes
Building
Lot Description Cul-De-Sac, Golf Course Frontage
Story 1
Sewer Septic System
Water Well
Architectural Style Ranch
New Construction No
Schools
School District Brandywine
Others
Tax ID 14-070-620-048-00
Acceptable Financing Cash, Conventional
Listing Terms Cash, Conventional
Read Less
Want to know what your home might be worth? Contact us for a FREE valuation!

Our team is ready to help you sell your home for the highest possible price ASAP






