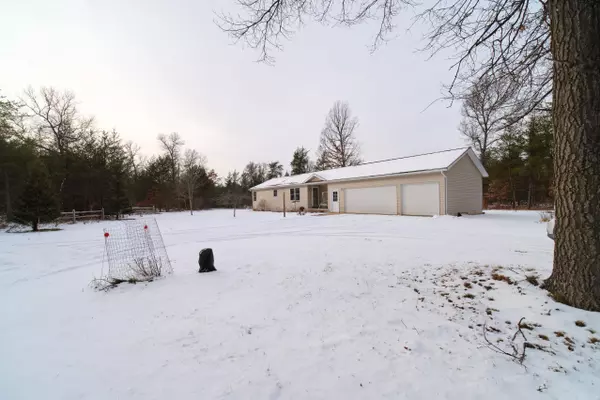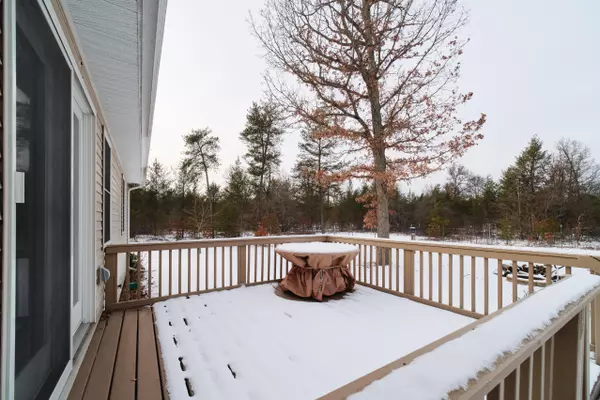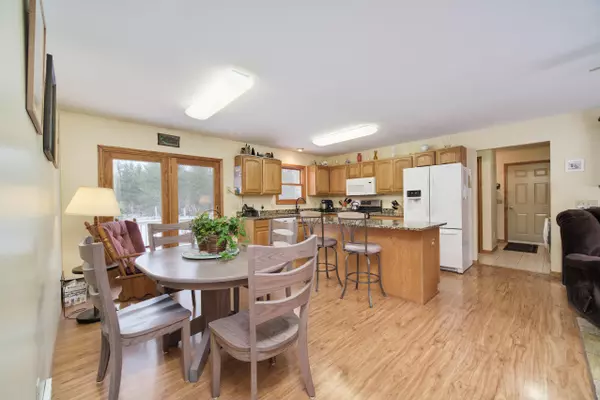$195,000
$179,900
8.4%For more information regarding the value of a property, please contact us for a free consultation.
56 E 11 Mile Road Irons, MI 49644
2 Beds
2 Baths
1,140 SqFt
Key Details
Sold Price $195,000
Property Type Single Family Home
Sub Type Single Family Residence
Listing Status Sold
Purchase Type For Sale
Square Footage 1,140 sqft
Price per Sqft $171
Municipality Newkirk Twp
MLS Listing ID 22000652
Sold Date 01/25/22
Style Ranch
Bedrooms 2
Full Baths 1
Half Baths 1
Originating Board Michigan Regional Information Center (MichRIC)
Year Built 2005
Annual Tax Amount $1,600
Tax Year 2021
Lot Size 8.160 Acres
Acres 8.16
Lot Dimensions 622x496x729x509
Property Description
Nice stick built ranch home on 8 country acres in the heart of recreation, up north territory! Built in 2005, this home has 2 bedrooms, 1 1/2 baths, open floor plan, main floor laundry, full basement and attached 3 car garage. Kitchen designed with large island and open dining area. Sliding doors lead to deck overlooking backyard and woods. Quartz countertops, most appliances including washer and dryer and hi-efficiency furnace are new since 2019. 12 x16 wood storage barn plus a little red shed back in the woods. Woods provide privacy and natural beauty plus there is a front and back yard with garden area. Close to 1000's of acres of State and Federal Land, ORV and snowmobile trails, fishing, hunting and the Pine River for kayaking and canoeing plus skiing and golfing at Caberfae Peaks!
Location
State MI
County Lake
Area West Central - W
Direction M-55 East to US-37. South on US-37 to 11 Mile Road. Right (West) on 11 Mile. Home on right. (Corner of US-37 & 11 Mile Rd).
Rooms
Other Rooms Shed(s)
Basement Full
Interior
Interior Features Ceiling Fans, Garage Door Opener, Laminate Floor, Kitchen Island
Heating Propane, Forced Air
Fireplace false
Window Features Insulated Windows
Appliance Dryer, Washer, Dishwasher, Microwave, Range, Refrigerator
Exterior
Parking Features Attached, Unpaved
Garage Spaces 3.0
Utilities Available Electricity Connected, Telephone Line
View Y/N No
Roof Type Composition
Topography {Level=true}
Street Surface Unimproved
Garage Yes
Building
Lot Description Corner Lot, Garden
Story 1
Sewer Septic System
Water Well
Architectural Style Ranch
New Construction No
Schools
School District Baldwin
Others
Tax ID 02-006-004-025
Acceptable Financing Cash, FHA, VA Loan, Conventional
Listing Terms Cash, FHA, VA Loan, Conventional
Read Less
Want to know what your home might be worth? Contact us for a FREE valuation!

Our team is ready to help you sell your home for the highest possible price ASAP






