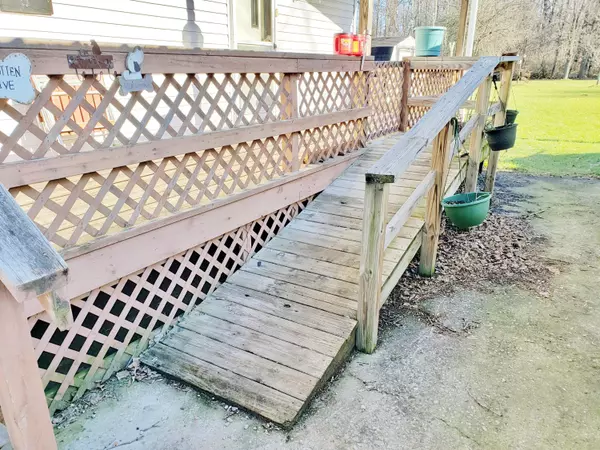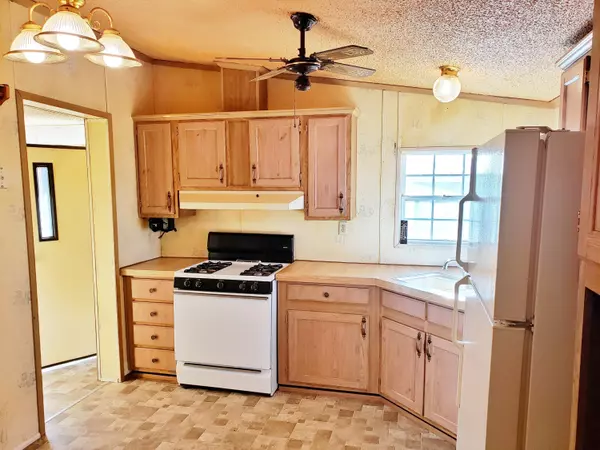$115,000
$119,900
4.1%For more information regarding the value of a property, please contact us for a free consultation.
740 N Dickinson Avenue Hesperia, MI 49421
3 Beds
2 Baths
960 SqFt
Key Details
Sold Price $115,000
Property Type Single Family Home
Sub Type Single Family Residence
Listing Status Sold
Purchase Type For Sale
Square Footage 960 sqft
Price per Sqft $119
Municipality Denver Twp
MLS Listing ID 21118383
Sold Date 05/24/22
Style Mobile
Bedrooms 3
Full Baths 2
Originating Board Michigan Regional Information Center (MichRIC)
Year Built 1991
Annual Tax Amount $600
Tax Year 2021
Lot Size 1.300 Acres
Acres 1.3
Lot Dimensions 214x264
Property Description
Convenient location, east of Hesperia & about a 1/4 mile S of M-20 on Dickinson, 2-3 bd home has over an acre with a 20x24 detached garage. This well kept 1991 24x40 manufactured (estate property) home with an eat-in kitchen has a spacious back yard & plenty of room for a garden. All appliances currently in home to stay. Ramp entrance or steps take you easily inside. 24' deck along the side and a 18' deck along the front makes deer watching across the street easy. Also a nice spot for a grilling dinner or morning coffee! Feel like a little hobby farm, or a garden? Get out of the city and go for it! Close to Hesperia, 12 Miles to White Cloud and 8 miles to Fremont, or about 30 minutes to Lake Michigan!
Location
State MI
County Newaygo
Area West Central - W
Direction M-20 to Dickinson. South to home.
Rooms
Other Rooms Shed(s)
Basement Crawl Space
Interior
Interior Features LP Tank Rented, Eat-in Kitchen, Pantry
Heating Propane, Forced Air
Fireplaces Number 1
Fireplaces Type Other Bedroom
Fireplace true
Window Features Screens, Insulated Windows
Appliance Dryer, Washer, Range, Refrigerator
Exterior
Parking Features Driveway, Gravel
Garage Spaces 2.0
View Y/N No
Roof Type Composition
Topography {Level=true}
Street Surface Paved
Garage Yes
Building
Story 1
Sewer Septic System
Water Well
Architectural Style Mobile
New Construction No
Schools
School District Hesperia
Others
Tax ID 09-32-100-009
Acceptable Financing Cash
Listing Terms Cash
Read Less
Want to know what your home might be worth? Contact us for a FREE valuation!

Our team is ready to help you sell your home for the highest possible price ASAP






