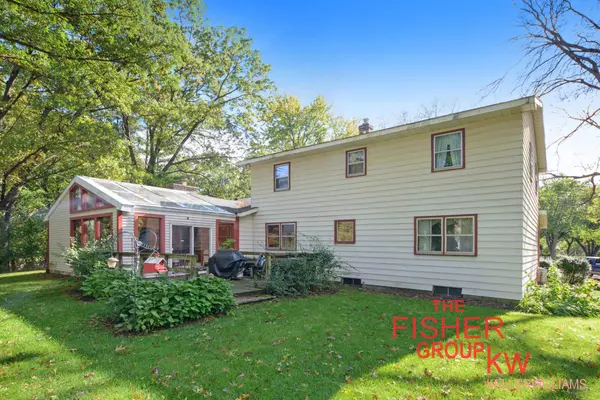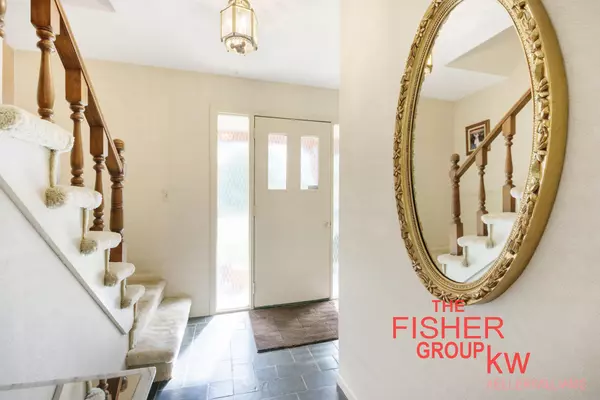$360,000
$370,000
2.7%For more information regarding the value of a property, please contact us for a free consultation.
3271 Hidden Hills SE Court Grand Rapids, MI 49546
4 Beds
3 Baths
3,341 SqFt
Key Details
Sold Price $360,000
Property Type Single Family Home
Sub Type Single Family Residence
Listing Status Sold
Purchase Type For Sale
Square Footage 3,341 sqft
Price per Sqft $107
Municipality Cascade Twp
Subdivision Hidden Hills
MLS Listing ID 21112907
Sold Date 12/21/21
Style Traditional
Bedrooms 4
Full Baths 2
Half Baths 1
Originating Board Michigan Regional Information Center (MichRIC)
Year Built 1974
Annual Tax Amount $3,632
Tax Year 2021
Lot Size 0.438 Acres
Acres 0.44
Lot Dimensions 65x145x108x127x116
Property Description
One owner traditional home in highly desirable Forest Hills Schools, on a culdesac in Hidden Hills. This home has 4 spacious bedrooms, 2.5 baths, hot tub, sauna and additional tiled shower adjacent to the sun room and large deck. The lower level offers a finished recreation area to spread out. Home has been lovingly maintained and is being sold AS IS. Roof approx 10 years, Brand new A/C. Bring buyers with vision of making this one their own.
A tremendous value in today's market!
Buyer and buyer agent to verify all information and measurements.
Location
State MI
County Kent
Area Grand Rapids - G
Direction Cascade Rd to Hidden Hills Dr to Hidden Hills Ct
Rooms
Basement Crawl Space, Full
Interior
Interior Features Ceramic Floor, Garage Door Opener, Hot Tub Spa, Humidifier, Laminate Floor, Sauna, Water Softener/Owned, Whirlpool Tub, Eat-in Kitchen, Pantry
Heating Forced Air, Natural Gas
Cooling Central Air
Fireplaces Number 1
Fireplaces Type Wood Burning, Family
Fireplace true
Window Features Storms, Screens, Window Treatments
Appliance Dryer, Washer, Disposal, Dishwasher, Microwave, Range, Refrigerator
Exterior
Parking Features Attached, Concrete, Driveway
Garage Spaces 2.0
Utilities Available Electricity Connected, Telephone Line, Natural Gas Connected, Cable Connected
View Y/N No
Roof Type Composition
Street Surface Paved
Garage Yes
Building
Lot Description Cul-De-Sac
Story 3
Sewer Septic System
Water Well
Architectural Style Traditional
New Construction No
Schools
School District Forest Hills
Others
Tax ID 41-19-15-331-011
Acceptable Financing Cash, FHA, VA Loan, Conventional
Listing Terms Cash, FHA, VA Loan, Conventional
Read Less
Want to know what your home might be worth? Contact us for a FREE valuation!

Our team is ready to help you sell your home for the highest possible price ASAP






