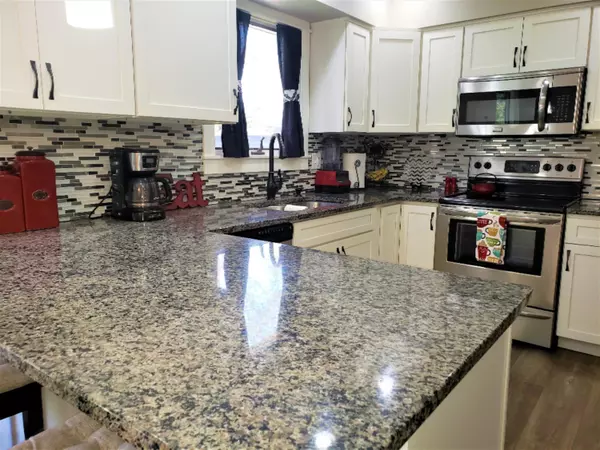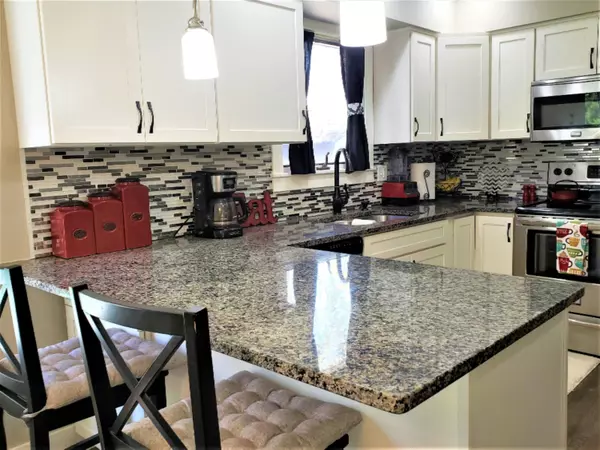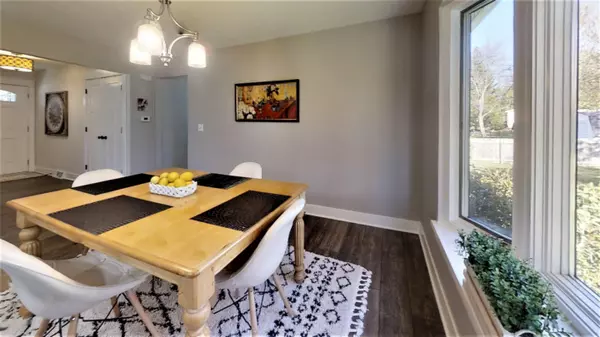$279,900
$279,900
For more information regarding the value of a property, please contact us for a free consultation.
120 Sorrento Drive Holland, MI 49423
5 Beds
3 Baths
2,938 SqFt
Key Details
Sold Price $279,900
Property Type Single Family Home
Sub Type Single Family Residence
Listing Status Sold
Purchase Type For Sale
Square Footage 2,938 sqft
Price per Sqft $95
Municipality Holland City
MLS Listing ID 19020049
Sold Date 08/09/19
Style Ranch
Bedrooms 5
Full Baths 2
Half Baths 1
Originating Board Michigan Regional Information Center (MichRIC)
Year Built 1974
Annual Tax Amount $4,189
Tax Year 2018
Lot Size 0.264 Acres
Acres 0.26
Lot Dimensions 100 x 115
Property Description
Meticulously Designed!! Ranch located in Holland Heights. Kitchen offers granite countertops, tile and glass backsplash,; open to large dining with bay window offering lots of natural sunlight. FIVE + bedrooms, 2.5 baths. New surfaces, trim, doors, flooring, cabinets, lights, sinks & fixtures, wider trim molding, and swing mission doors throughout, plus other goodies - too many to describe. The over-sized family room with gas fireplace, built-ins and sliding glass to patio and gardening areas are a slice of heaven. Kitchen is centrally located - near garage entrance & 1/2 bath laundry room. Both bedrooms in the lower level have egress windows; there is a bonus room which could become a 6th bedroom. THREE LIVING AREAS!! New carpet coming in main floor Family Room.
Location
State MI
County Ottawa
Area Holland/Saugatuck - H
Direction 8th Street to Country Club to Sorrento Drive.
Rooms
Other Rooms Shed(s)
Basement Crawl Space, Full
Interior
Interior Features Ceramic Floor, Garage Door Opener, Laminate Floor, Pantry
Heating Forced Air, Natural Gas
Cooling Central Air
Fireplaces Number 1
Fireplaces Type Gas Log, Family
Fireplace true
Window Features Replacement, Insulated Windows
Appliance Dishwasher, Microwave, Oven, Range, Refrigerator
Exterior
Parking Features Attached, Paved
Garage Spaces 2.0
Utilities Available Natural Gas Connected, Telephone Line, Public Water, Public Sewer, Cable Connected, Broadband
View Y/N No
Roof Type Composition
Street Surface Paved
Garage Yes
Building
Lot Description Sidewalk
Story 1
Sewer Public Sewer
Water Public
Architectural Style Ranch
New Construction No
Schools
School District Holland
Others
Tax ID 701626154004
Acceptable Financing Cash, Conventional
Listing Terms Cash, Conventional
Read Less
Want to know what your home might be worth? Contact us for a FREE valuation!

Our team is ready to help you sell your home for the highest possible price ASAP






