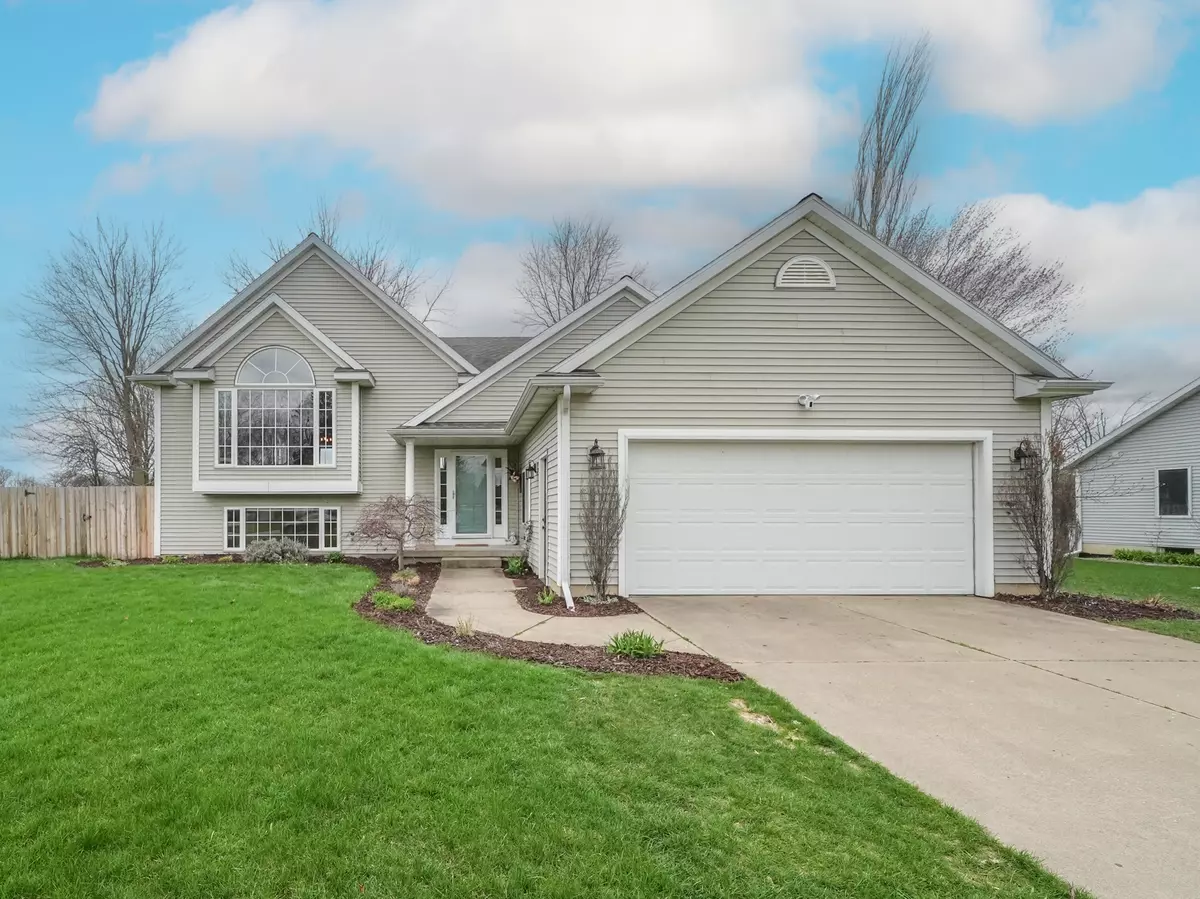$404,000
$350,000
15.4%For more information regarding the value of a property, please contact us for a free consultation.
881 Maynard NW Grand Rapids, MI 49534
4 Beds
2 Baths
2,660 SqFt
Key Details
Sold Price $404,000
Property Type Single Family Home
Sub Type Single Family Residence
Listing Status Sold
Purchase Type For Sale
Square Footage 2,660 sqft
Price per Sqft $151
Municipality City of Walker
MLS Listing ID 22014590
Sold Date 05/24/22
Style Bi-Level
Bedrooms 4
Full Baths 2
Originating Board Michigan Regional Information Center (MichRIC)
Year Built 2001
Annual Tax Amount $4,206
Tax Year 2022
Lot Size 0.510 Acres
Acres 0.51
Lot Dimensions 180x95
Property Description
Pristine Updated Home! Award winning Kenowa Schools! Huge Privacy Fenced backyard with Garden Area,Patio, Grill Deck, Bonfire, Swing Set, Patio all included. 2021: New Furnace, New Central AC. 2020:New Washer & Dryer, New Window treatments all included. Walking distance to Gym, 196 2.5 miles away, close to Downtown GR, Mines Golf course, Millennium park Fred Meijer bike trails. Gorgeous 4 bedroom 2 full bath Large 2 car attached garage, underground sprinkler, Immense entertainment space adjoining granite kitchen island. Enjoy newer gas range & high end appliances complete with dishwasher, garbage disposal. Lower level w/Wet bar & built in Fridge Colossal Movie Room. Affordable Public Utilities High speed Comcast internet Your Forever Home is available just for You Offers Due 9AM 5/3/22
Location
State MI
County Kent
Area Grand Rapids - G
Direction North off of 3200 block Lake Michigan DR onto Maynard Ave NW
Rooms
Basement Daylight
Interior
Interior Features Ceiling Fans, Garage Door Opener, Security System, Wet Bar, Kitchen Island, Eat-in Kitchen, Pantry
Heating Forced Air, Natural Gas
Cooling Central Air
Fireplace false
Window Features Garden Window(s), Window Treatments
Appliance Dryer, Washer, Disposal, Dishwasher, Microwave, Range, Refrigerator
Exterior
Parking Features Attached, Concrete, Driveway
Garage Spaces 2.0
View Y/N No
Topography {Level=true}
Street Surface Paved
Garage Yes
Building
Lot Description Sidewalk, Garden
Story 1
Sewer Public Sewer
Water Public
Architectural Style Bi-Level
New Construction No
Schools
School District Kenowa Hills
Others
Tax ID 41-13-20-291-005
Acceptable Financing Cash, VA Loan, Conventional
Listing Terms Cash, VA Loan, Conventional
Read Less
Want to know what your home might be worth? Contact us for a FREE valuation!

Our team is ready to help you sell your home for the highest possible price ASAP







