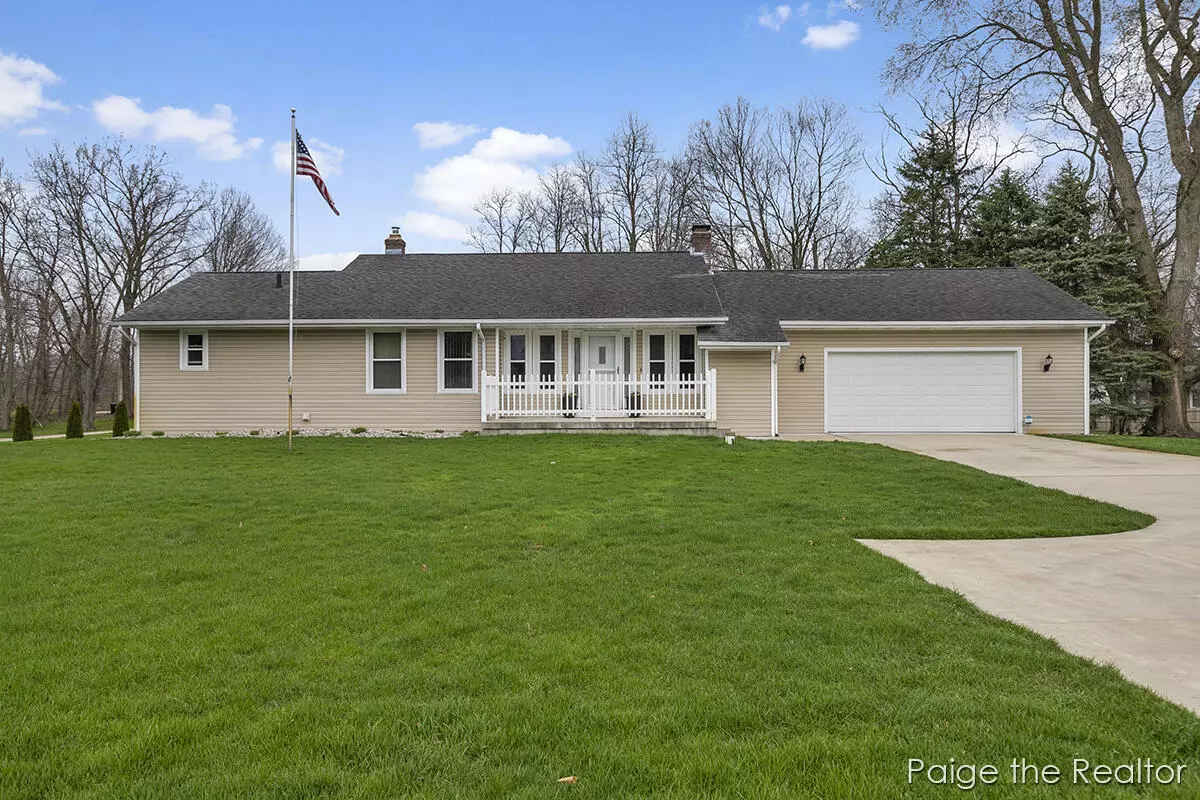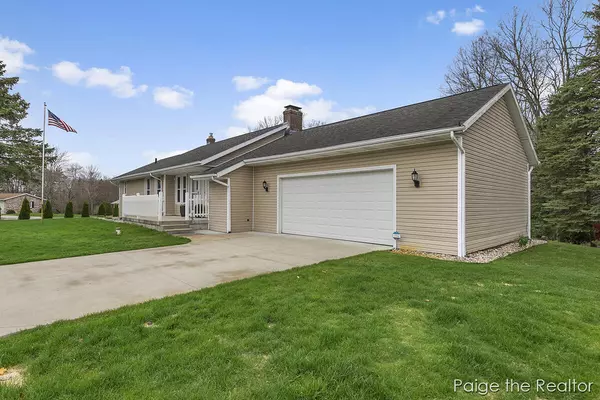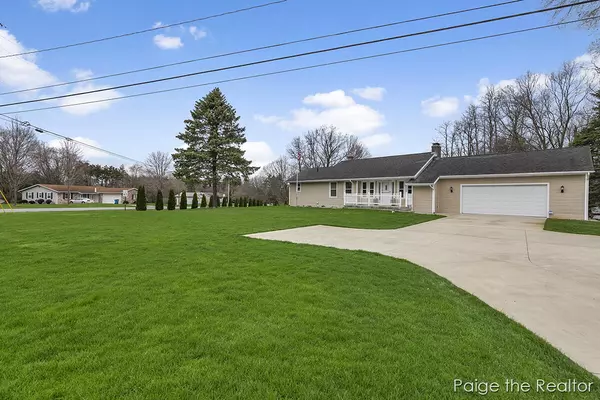$405,000
$399,900
1.3%For more information regarding the value of a property, please contact us for a free consultation.
3015 3 Mile NE Road Grand Rapids, MI 49525
3 Beds
3 Baths
2,594 SqFt
Key Details
Sold Price $405,000
Property Type Single Family Home
Sub Type Single Family Residence
Listing Status Sold
Purchase Type For Sale
Square Footage 2,594 sqft
Price per Sqft $156
Municipality Grand Rapids Twp
MLS Listing ID 22014699
Sold Date 06/09/22
Style Ranch
Bedrooms 3
Full Baths 3
Originating Board Michigan Regional Information Center (MichRIC)
Year Built 1981
Annual Tax Amount $2,299
Tax Year 2022
Lot Size 1.100 Acres
Acres 1.1
Lot Dimensions 189 x 254
Property Description
FOREST HILLS EASTERN! Impressive 3 Bed, 3 Bath Ranch home situated on 1.1 Acres. Surrounded by natural beauty, yet close to all major attractions and schools. This home has a lot to offer! Immaculate landscape and large driveway welcome you home. Step inside and you will find a spacious mid-century style living quarters with a sunken living room, floor to ceiling brick fireplace, built in bar, and vaulted ceilings. The kitchen is a great size with dining room and a large mudroom/pantry space. The main floor hosts a full bathroom for guests, as well as, a huge owners suite. Lower level has daylight windows, 2 more bedrooms and 3rd full bath, along with secondary laundry hook up and another great size family room. Showings begin Friday April 29; Offers due Monday May 2 at 3pm.
Location
State MI
County Kent
Area Grand Rapids - G
Direction From E Beltline; head W on 3 Mile; home is on corner of 3 Mile & Bird.
Rooms
Other Rooms Shed(s)
Basement Daylight
Interior
Interior Features Ceiling Fans, Garage Door Opener, Laminate Floor, Wet Bar, Eat-in Kitchen, Pantry
Heating Forced Air, Natural Gas
Cooling Central Air
Fireplaces Number 1
Fireplaces Type Living, Family
Fireplace true
Window Features Window Treatments
Appliance Dryer, Washer, Disposal, Dishwasher, Microwave, Oven, Range, Refrigerator
Exterior
Parking Features Attached, Concrete, Driveway, Paved
Garage Spaces 2.0
View Y/N No
Roof Type Shingle
Topography {Level=true}
Street Surface Paved
Garage Yes
Building
Lot Description Recreational, Wooded, Corner Lot
Story 1
Sewer Public Sewer
Water Well
Architectural Style Ranch
New Construction No
Schools
School District Forest Hills
Others
Tax ID 41-14-03-426-054
Acceptable Financing Cash, FHA, VA Loan, MSHDA, Conventional
Listing Terms Cash, FHA, VA Loan, MSHDA, Conventional
Read Less
Want to know what your home might be worth? Contact us for a FREE valuation!

Our team is ready to help you sell your home for the highest possible price ASAP






