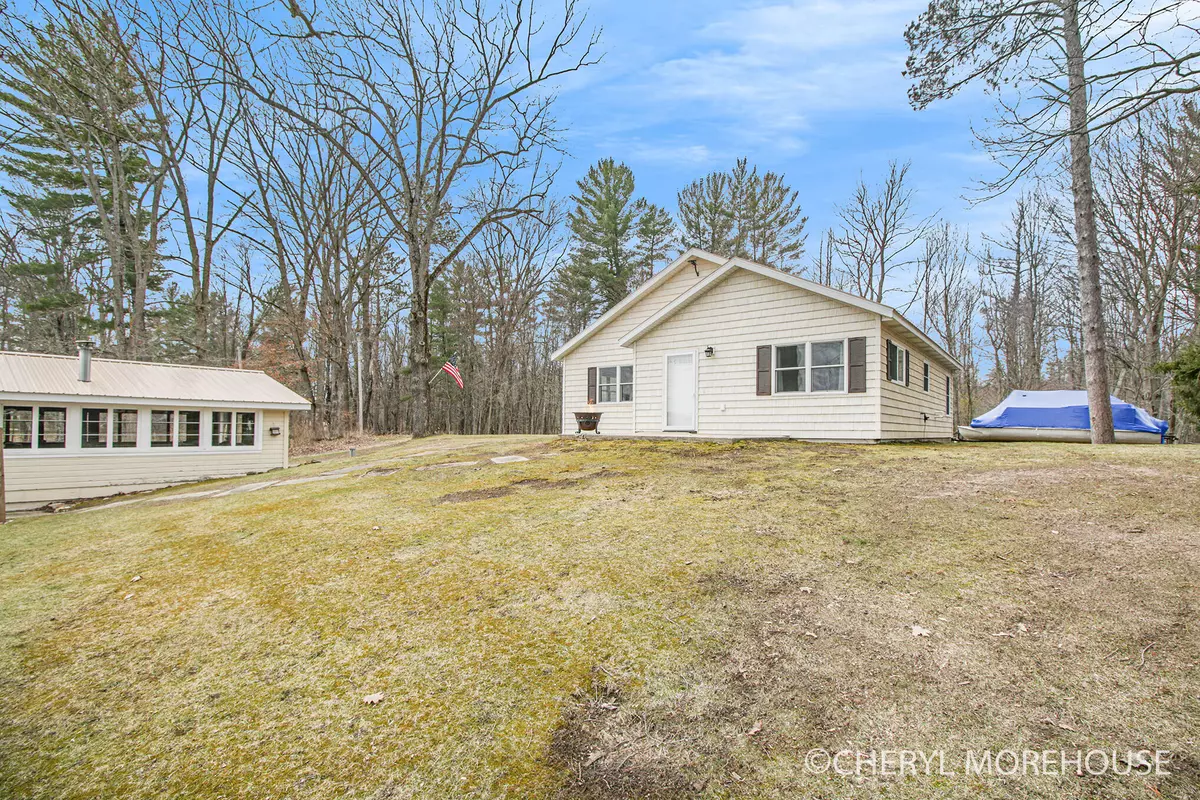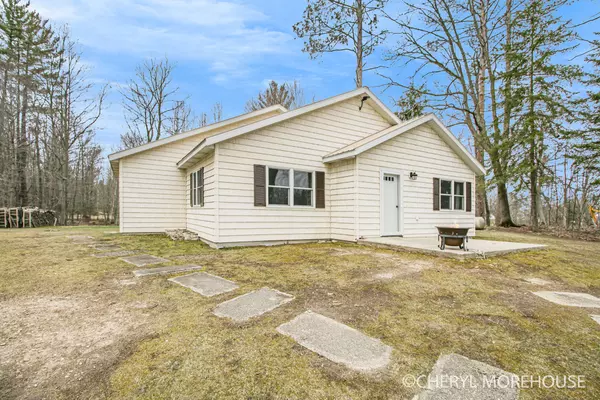$212,500
$225,000
5.6%For more information regarding the value of a property, please contact us for a free consultation.
5729 N Bass Lake Road Irons, MI 49644
2 Beds
1 Bath
1,174 SqFt
Key Details
Sold Price $212,500
Property Type Single Family Home
Sub Type Single Family Residence
Listing Status Sold
Purchase Type For Sale
Square Footage 1,174 sqft
Price per Sqft $181
Municipality Sauble Twp
MLS Listing ID 22012321
Sold Date 05/27/22
Style Ranch
Bedrooms 2
Full Baths 1
HOA Fees $2/ann
HOA Y/N true
Originating Board Michigan Regional Information Center (MichRIC)
Year Built 2008
Annual Tax Amount $2,005
Tax Year 2022
Lot Size 0.720 Acres
Acres 0.72
Lot Dimensions 100x
Property Description
Ranch home, re-built in 2008 on its current foundation. 100' of frontage on all sports Loon Lake with a bit over ½ of an acre of property. Loon Lake is approximately 92 acres in size and offering pure fun to include fishing (blue gill, bass, pike), kayaking, swimming, boating, skiing and more! Kitchen, Dining Room, Living Room, 2 Bedrooms, Full Bath, Laundry along with a partial full basement great for storage! Deep 1 stall detached garage with a large bonus room above that is absolutely perfect for entertaining or relaxing complete with a wood stove that is perfect for those chillier evenings, an abundance of windows for a warm summer breeze, and views of the entire lake. Home is 1174 sq ft and bonus room is approximately 600 sq ft. A perfect cottage or a year around home. Well and Septic were new in 2008. Roof on garage is approximately 10 years old. Furnishings currently in home and the bonus room do remain with the home. 70' dock included. Several items available for purchase. Call for details!
Location
State MI
County Lake
Area West Central - W
Direction 10 MILE ROAD TO BASS LAKE ROAD SOUTH THROUGH THE CURVES PAST 7 MILE AT NA-TAH-KA CORNERS RIGHT TO HOME
Body of Water Loon Lake
Rooms
Basement Other, Full, Partial
Interior
Interior Features Ceiling Fans, Gas/Wood Stove, Laminate Floor, Water Softener/Owned
Heating Propane, Forced Air, Wood
Fireplace false
Window Features Screens, Window Treatments
Appliance Dryer, Washer, Microwave, Range, Refrigerator
Exterior
Parking Features Unpaved
Garage Spaces 1.0
Community Features Lake
Waterfront Description All Sports, Private Frontage
View Y/N No
Roof Type Metal
Street Surface Paved
Garage Yes
Building
Story 1
Sewer Septic System
Water Well, Other
Architectural Style Ranch
New Construction No
Schools
School District Baldwin
Others
Tax ID 43-05-004-038-00
Acceptable Financing Cash, Conventional
Listing Terms Cash, Conventional
Read Less
Want to know what your home might be worth? Contact us for a FREE valuation!

Our team is ready to help you sell your home for the highest possible price ASAP






