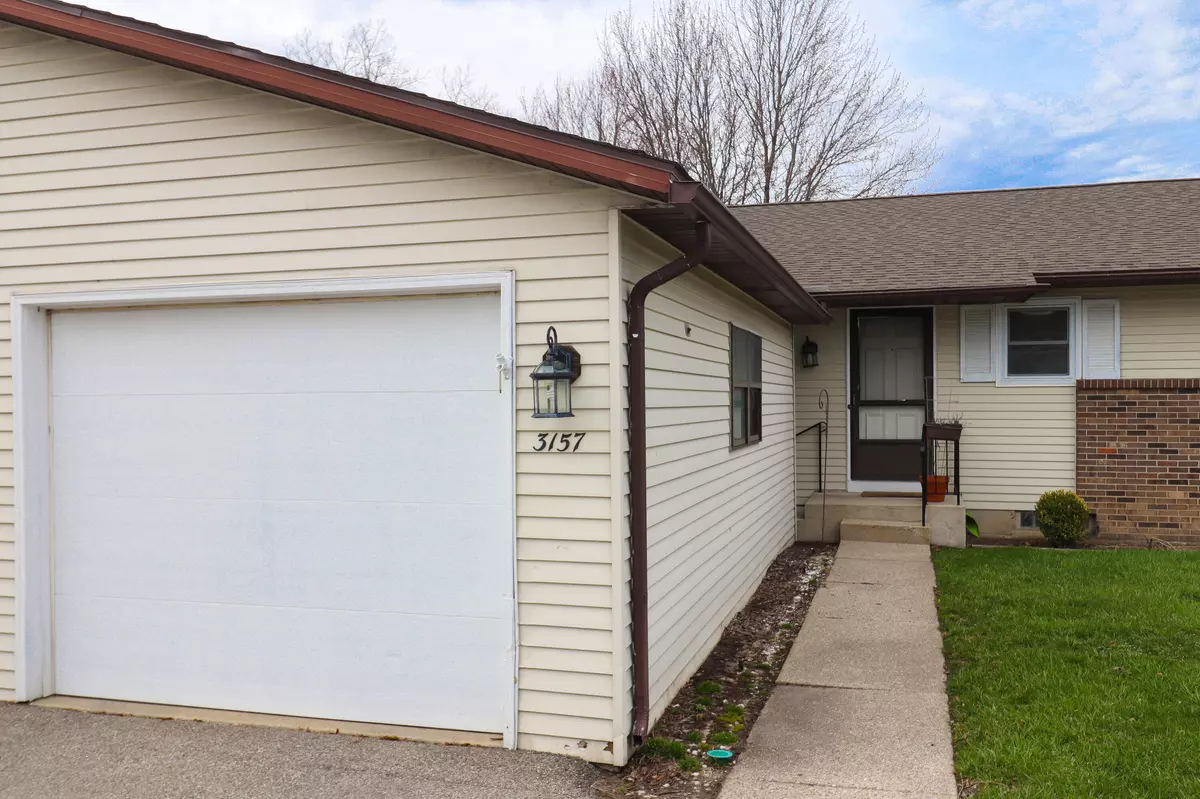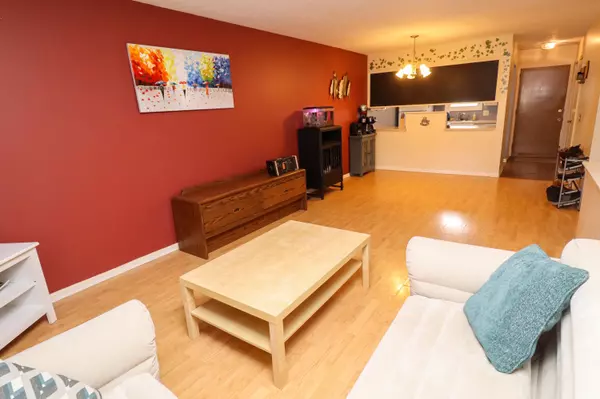$186,000
$175,000
6.3%For more information regarding the value of a property, please contact us for a free consultation.
3157 Villa Ridge SE Drive #104 Kentwood, MI 49512
3 Beds
2 Baths
1,764 SqFt
Key Details
Sold Price $186,000
Property Type Condo
Sub Type Condominium
Listing Status Sold
Purchase Type For Sale
Square Footage 1,764 sqft
Price per Sqft $105
Municipality City of Kentwood
Subdivision East Paris Villas
MLS Listing ID 22012826
Sold Date 05/13/22
Style Ranch
Bedrooms 3
Full Baths 2
HOA Fees $250/mo
HOA Y/N true
Originating Board Michigan Regional Information Center (MichRIC)
Year Built 1981
Annual Tax Amount $2,303
Tax Year 2021
Property Description
This well-maintained 3 bedroom, 2 bathroom Kentwood condo in the East Paris Villa Condominiums is ready for you to enjoy! The living and dining area is open and spacious, and has a 3-season room that opens it up to even more living space, perfect for entertaining. The bedrooms offer large closets for storage and the bathrooms are spacious as well. The lower level contains a large family room with a bar area and sliders that open out onto the patio, perfect for the warmer seasons. Located in the Kentwood area, you will be close to GREAT options for restaurants and shopping. Don't miss out on this amazing opportunity!
Location
State MI
County Kent
Area Grand Rapids - G
Direction Then 0.50 miles Turn left onto 32nd St. Then 0.18 miles Take the 1st left onto Riviera Dr. Then 0.09 miles Take the 2nd left onto Villa Ridge Dr. If you reach Villa Montee Dr you've gone a little too far Then 0.05 miles 3157 Villa Ridge Dr SE, Grand Rapids, MI 49512-1837, 3157 VILLA RIDGE DR SE is on the right.
Rooms
Basement Walk Out
Interior
Interior Features Ceiling Fans, Garage Door Opener, Wood Floor
Heating Forced Air, Natural Gas
Cooling Central Air
Fireplace false
Window Features Window Treatments
Appliance Dryer, Washer, Disposal, Dishwasher, Microwave, Oven, Range, Refrigerator
Exterior
Parking Features Paved
Garage Spaces 1.0
View Y/N No
Roof Type Composition
Street Surface Paved
Garage Yes
Building
Story 1
Sewer Public Sewer
Water Public
Architectural Style Ranch
New Construction No
Schools
School District Kentwood
Others
HOA Fee Include Water, Trash, Snow Removal, Lawn/Yard Care
Tax ID 411814279008
Acceptable Financing Cash, Conventional
Listing Terms Cash, Conventional
Read Less
Want to know what your home might be worth? Contact us for a FREE valuation!

Our team is ready to help you sell your home for the highest possible price ASAP






