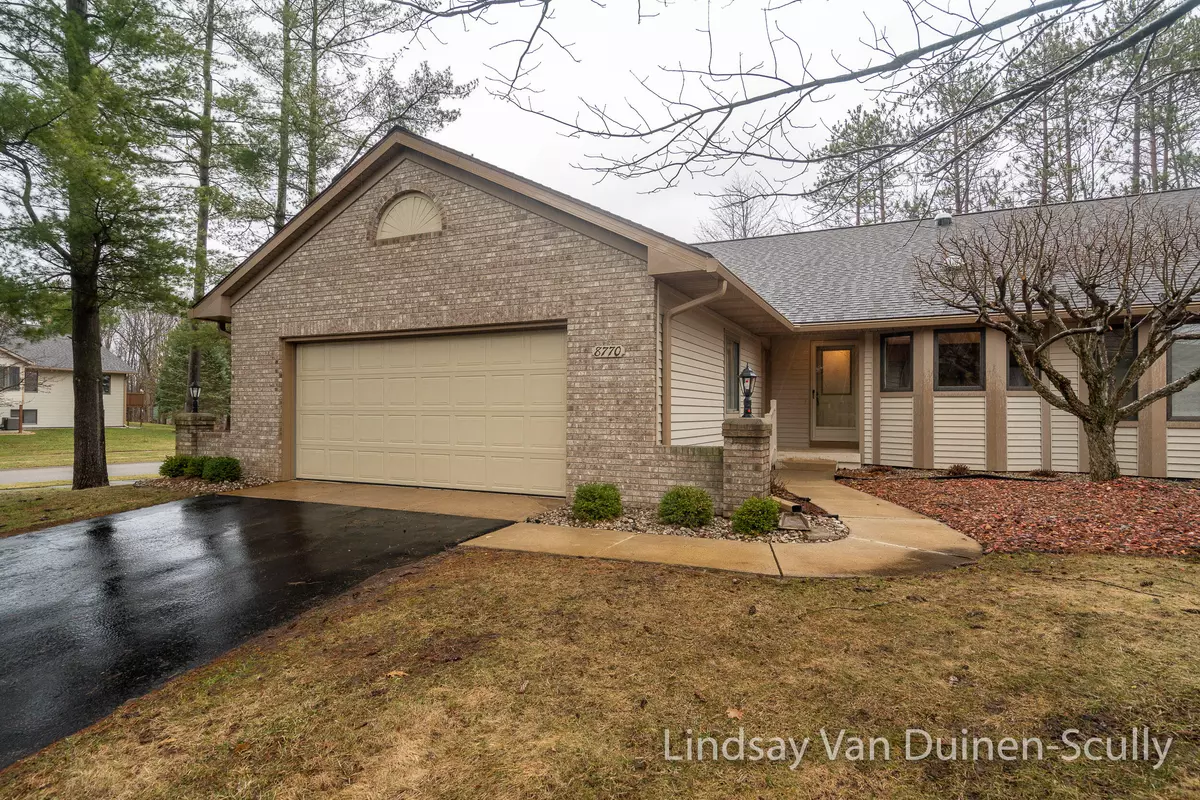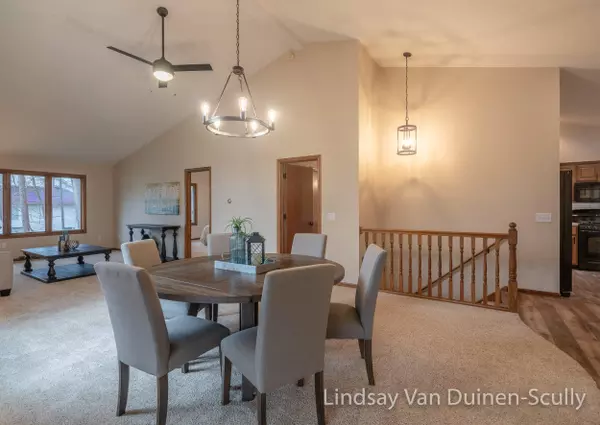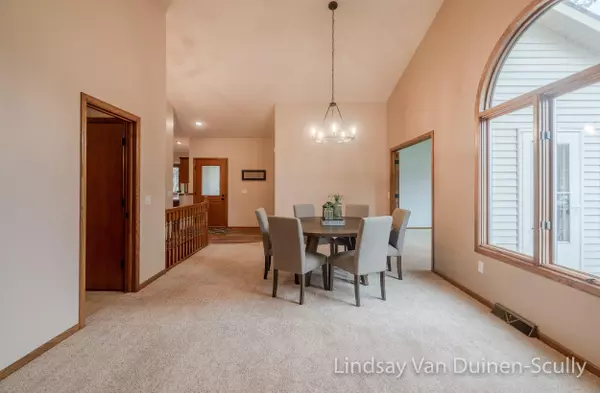$330,000
$319,900
3.2%For more information regarding the value of a property, please contact us for a free consultation.
8770 Kari SW Lane Byron Center, MI 49315
3 Beds
2 Baths
1,300 SqFt
Key Details
Sold Price $330,000
Property Type Condo
Sub Type Condominium
Listing Status Sold
Purchase Type For Sale
Square Footage 1,300 sqft
Price per Sqft $253
Municipality Byron Twp
Subdivision Byron Forest
MLS Listing ID 22009783
Sold Date 05/12/22
Style Ranch
Bedrooms 3
Full Baths 2
HOA Fees $245/mo
HOA Y/N true
Year Built 1993
Annual Tax Amount $2,307
Tax Year 2022
Lot Dimensions NA
Property Description
Don't miss your chance to own this spacious, quality built 3 bedroom 2 full bath condo with cathedral ceilings, stunning 4 season room and beautiful setting in the Byron Forest condo community. From first glance you will love the open concept floor plan with lots of natural light and 2 main floor living spaces. The kitchen is every cooks dream with lots of counter top space, large garden window above the sink, plus a bar stool seating area. You will love the solid oak cabinetry with updated counter tops, new tile backsplash, decorative hardware, black granite sink and new refrigerator. The owner's suite has cathedral ceilings with a walk in closet, attached laundry plus connects to a spacious master bathroom. The bathroom has double sinks, large Jacuzzi tub, stand up shower and a... a linen closet. The lower level is completely finished with 2 bedrooms and a large family room plus an updated full bathroom. There is plenty of room for storage plus a work bench area. The roof was replaced 3 years ago and the dryer is 2 years old. 2 stall attached garage also has hot and cold water hook plus a drain. This condo is perfectly located within walking distance to downtown Byron Center to get to the popular restaurants, ice cream shop and bike trails. You don't want to miss this condo. Seller will not review any offers prior to Tuesday 3/29/22 at noon. a linen closet. The lower level is completely finished with 2 bedrooms and a large family room plus an updated full bathroom. There is plenty of room for storage plus a work bench area. The roof was replaced 3 years ago and the dryer is 2 years old. 2 stall attached garage also has hot and cold water hook plus a drain. This condo is perfectly located within walking distance to downtown Byron Center to get to the popular restaurants, ice cream shop and bike trails. You don't want to miss this condo. Seller will not review any offers prior to Tuesday 3/29/22 at noon.
Location
State MI
County Kent
Area Grand Rapids - G
Direction Byron Center Ave to 87th St, East on 87th to Kari Lane, South on Kari Lane
Rooms
Basement Daylight
Interior
Interior Features Ceiling Fan(s), Garage Door Opener, Laminate Floor, Eat-in Kitchen
Heating Forced Air
Cooling Central Air
Fireplace false
Window Features Insulated Windows,Garden Window(s),Window Treatments
Appliance Washer, Refrigerator, Range, Oven, Microwave, Dryer, Disposal, Dishwasher
Exterior
Exterior Feature Other, Porch(es), Deck(s)
Parking Features Attached
Garage Spaces 2.0
Utilities Available Phone Available, Natural Gas Available, Electricity Available, Cable Available, Phone Connected, Natural Gas Connected, Cable Connected, Storm Sewer, Public Water, Public Sewer, Broadband
Amenities Available End Unit, Pets Allowed
View Y/N No
Street Surface Paved
Garage Yes
Building
Lot Description Corner Lot, Level, Sidewalk, Wooded
Story 1
Sewer Public Sewer
Water Public
Architectural Style Ranch
Structure Type Brick,Vinyl Siding
New Construction No
Schools
School District Byron Center
Others
HOA Fee Include Trash,Snow Removal,Lawn/Yard Care
Tax ID 41-21-22-156-002
Acceptable Financing Cash, Conventional
Listing Terms Cash, Conventional
Read Less
Want to know what your home might be worth? Contact us for a FREE valuation!

Our team is ready to help you sell your home for the highest possible price ASAP






