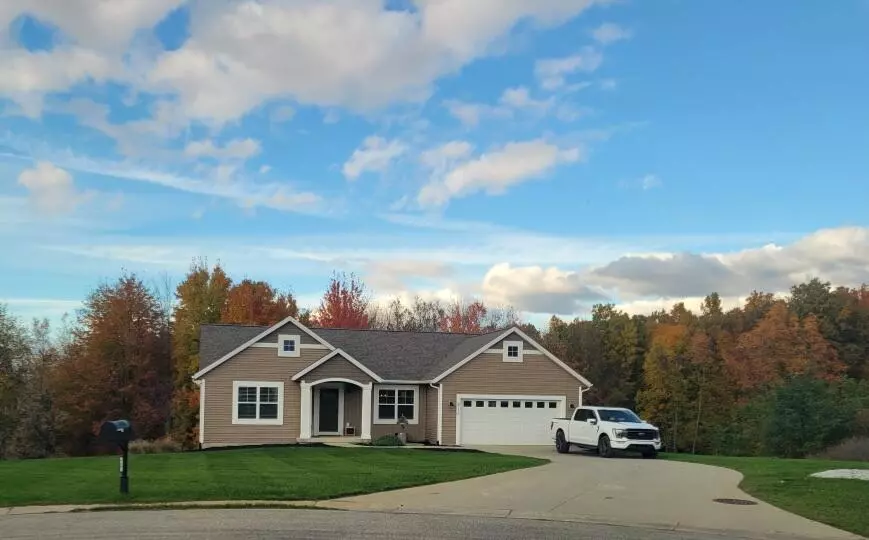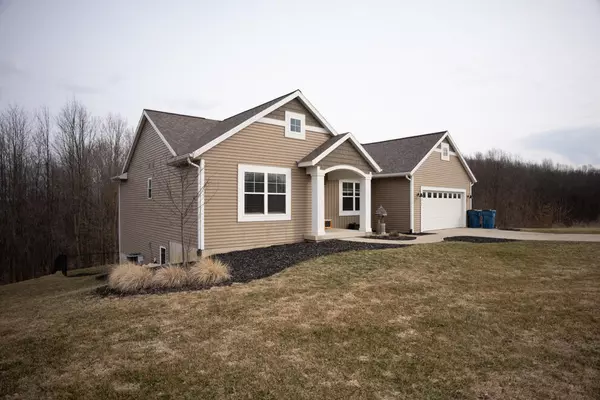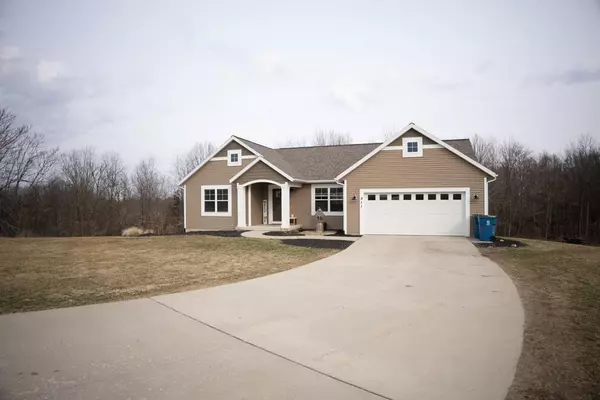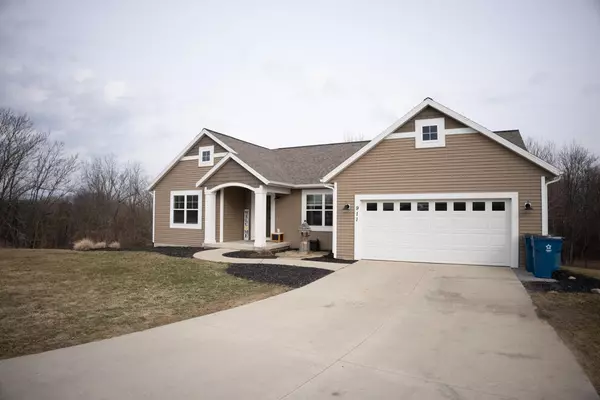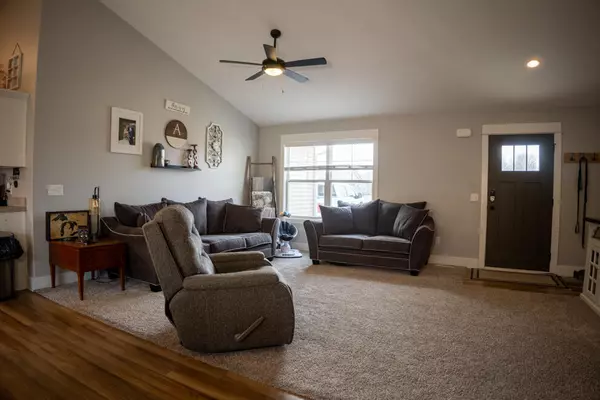$375,000
$365,000
2.7%For more information regarding the value of a property, please contact us for a free consultation.
911 Far Hill Trail Bradley, MI 49311
4 Beds
4 Baths
1,410 SqFt
Key Details
Sold Price $375,000
Property Type Single Family Home
Sub Type Single Family Residence
Listing Status Sold
Purchase Type For Sale
Square Footage 1,410 sqft
Price per Sqft $265
Municipality Wayland Twp
MLS Listing ID 22009736
Sold Date 04/29/22
Style Ranch
Bedrooms 4
Full Baths 3
Half Baths 1
Originating Board Michigan Regional Information Center (MichRIC)
Year Built 2018
Annual Tax Amount $4,961
Tax Year 2021
Lot Size 0.940 Acres
Acres 0.94
Lot Dimensions 31x27x285x244x119x145
Property Description
Beautiful, newer & well maintained 4 bedroom, 3 1/2 bath ranch home situated on an acre at the end of a cul-de-sac. This home is really close to US131 for an easy commute. It features an open floor concept w/vaulted ceilings & lots of windows for you to enjoy the outside. The MF has 2 spacious bedrooms & 2 1/2 baths, including the master bath with double sinks & tub/shower combo; & a laundry room. The W/O basement has 2 more spacious bedrooms w/garden level windows a huge family room w/new carpet, bar area & full bath. You will love the paved drive, large 2 car garage, ML deck w/patio at the W/O level & private, fenced backyard with a firepit. The house also has a water softener & water filter. Please do not walk onto the property without your agent & an appointment.
Location
State MI
County Allegan
Area Grand Rapids - G
Direction US131 to Bradley Exit, E to 10th/Division, N to first street on the left, Far Hill, E to home.
Rooms
Basement Walk Out, Full
Interior
Heating Forced Air, Natural Gas
Fireplace false
Exterior
Parking Features Attached
Garage Spaces 2.0
View Y/N No
Garage Yes
Building
Story 1
Sewer Septic System
Water Well
Architectural Style Ranch
Structure Type Vinyl Siding
New Construction No
Schools
School District Wayland
Others
Tax ID 24-450-007-01
Acceptable Financing FHA, VA Loan, Rural Development, Conventional
Listing Terms FHA, VA Loan, Rural Development, Conventional
Read Less
Want to know what your home might be worth? Contact us for a FREE valuation!

Our team is ready to help you sell your home for the highest possible price ASAP


