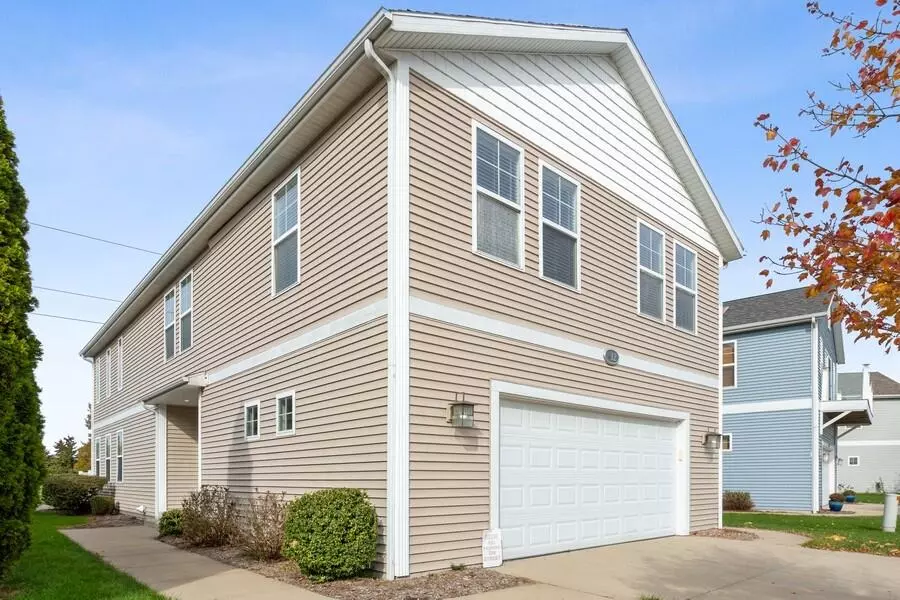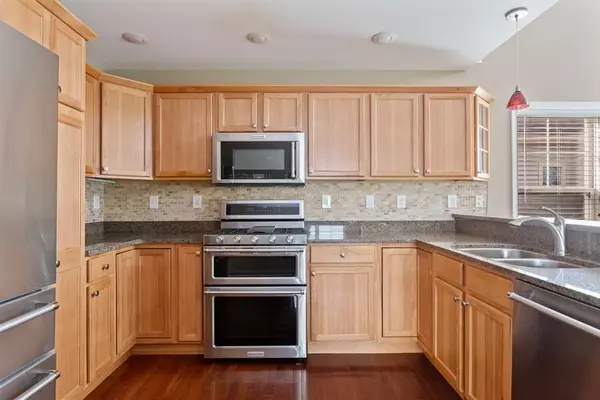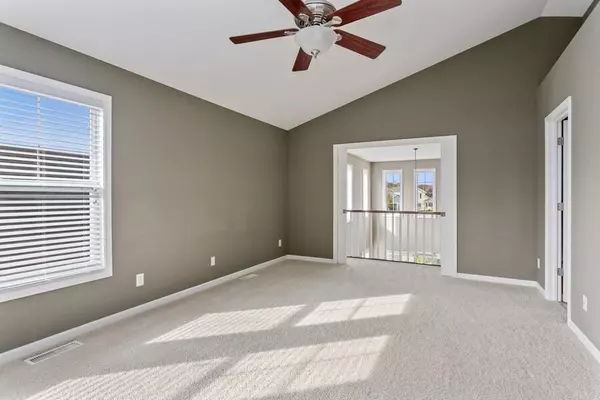$400,000
$409,999
2.4%For more information regarding the value of a property, please contact us for a free consultation.
412 Island Pointe Drive St. Joseph, MI 49085
4 Beds
3 Baths
2,104 SqFt
Key Details
Sold Price $400,000
Property Type Single Family Home
Sub Type Single Family Residence
Listing Status Sold
Purchase Type For Sale
Square Footage 2,104 sqft
Price per Sqft $190
Municipality St.Joseph City
Subdivision Island Pointe Marina
MLS Listing ID 22004534
Sold Date 03/21/22
Style Traditional
Bedrooms 4
Full Baths 3
HOA Fees $218/mo
HOA Y/N true
Originating Board Michigan Regional Information Center (MichRIC)
Year Built 2005
Annual Tax Amount $7,156
Tax Year 2020
Lot Size 3,479 Sqft
Acres 0.08
Lot Dimensions 40 x 100
Property Description
Live your dream vacation every day in this rare find in the Island Pointe Marina gated waterfront community. With 4 bedrooms and 3 full baths, feel free to entertain all your friends and family. An open concept floor plan which includes a main floor bedroom/den, lofted ceilings, and tons of natural light. From your deck you enjoy views of the expansive greenspace making you feel like it's a retreat when it's really located in the heart of Downtown St. Joseph! Additional amenities include a clubhouse, heated pool, gazebo, and a 40' boat slip on the St. Joseph River! All new stainless appliances, washer and dryer, and water heater will give you peace of mind and the ability to move right in! This home is eligible for a short term rental permit.
Location
State MI
County Berrien
Area Southwestern Michigan - S
Direction Anchors way to end of street
Rooms
Basement Crawl Space
Interior
Interior Features Ceiling Fans, Ceramic Floor, Garage Door Opener, Wood Floor
Heating Forced Air, Natural Gas
Cooling Central Air
Fireplaces Number 1
Fireplaces Type Living
Fireplace true
Window Features Screens, Insulated Windows, Window Treatments
Appliance Dryer, Washer, Disposal, Dishwasher, Microwave, Range, Refrigerator
Exterior
Parking Features Attached, Concrete, Driveway
Garage Spaces 2.0
Pool Cabana, Outdoor/Inground
Utilities Available Electricity Connected, Natural Gas Connected, Cable Connected, Telephone Line, Public Water, Public Sewer, Broadband
Amenities Available Pets Allowed, Club House, Meeting Room, Playground
Waterfront Description All Sports, Assoc Access, Deeded Boat Lot
View Y/N No
Roof Type Composition
Topography {Level=true}
Street Surface Paved
Garage Yes
Building
Lot Description Cul-De-Sac
Story 2
Sewer Public Sewer
Water Public
Architectural Style Traditional
New Construction No
Schools
School District St. Joseph
Others
HOA Fee Include Water, Trash, Snow Removal, Sewer, Lawn/Yard Care
Tax ID 11-76-3610-0041-00-9
Acceptable Financing Cash, Conventional
Listing Terms Cash, Conventional
Read Less
Want to know what your home might be worth? Contact us for a FREE valuation!

Our team is ready to help you sell your home for the highest possible price ASAP






