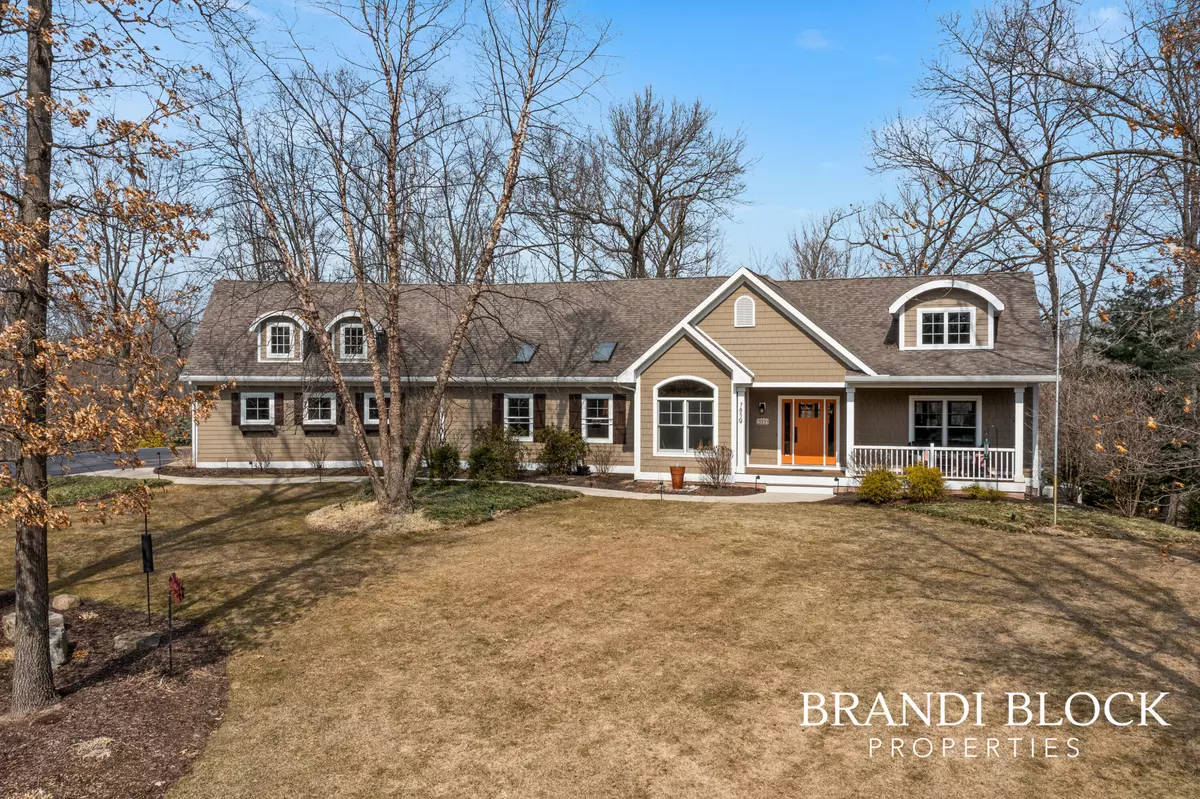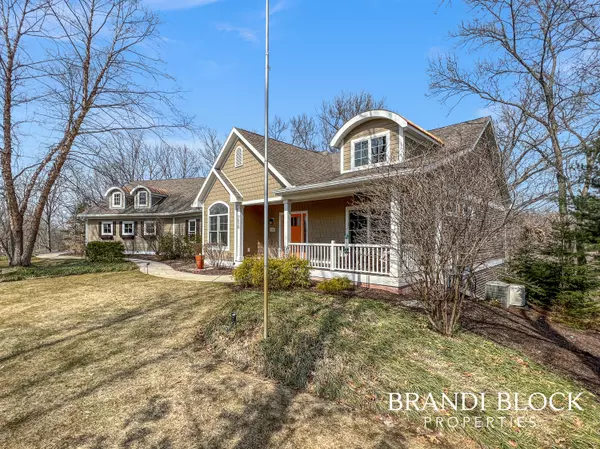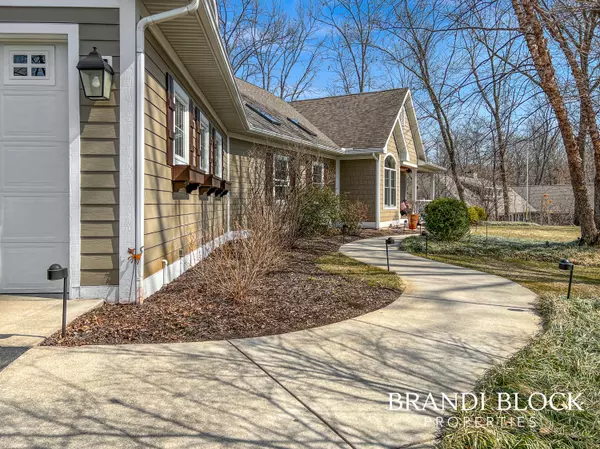$762,000
$710,000
7.3%For more information regarding the value of a property, please contact us for a free consultation.
7859 Kodiak SE Court Caledonia, MI 49316
5 Beds
3 Baths
4,500 SqFt
Key Details
Sold Price $762,000
Property Type Single Family Home
Sub Type Single Family Residence
Listing Status Sold
Purchase Type For Sale
Square Footage 4,500 sqft
Price per Sqft $169
Municipality Caledonia Twp
Subdivision Fairbanks Estates
MLS Listing ID 22008745
Sold Date 04/21/22
Style Ranch
Bedrooms 5
Full Baths 2
Half Baths 1
HOA Fees $50/ann
HOA Y/N true
Originating Board Michigan Regional Information Center (MichRIC)
Year Built 2008
Annual Tax Amount $7,054
Tax Year 2021
Lot Size 1.100 Acres
Acres 1.1
Lot Dimensions IRR
Property Description
Tucked away in a cul de sac in picturesque Fairbanks Estates in popular Caledonia schools this Hearltand Homes custom built Parade of Homes will not disappoint. At 4600 sqare feet this sprawling ranch with finished walkout basement is a true gem. The main floor boasts universal design with 36 inch doors, extra wide hallways, main floor laundry and zero step shower. The three plus car garage with 1100 square foot workshop beneath is the stuff a tinkerers (and professionals) dreams are made of. You can't miss the light filled sunroom with access to the large deck overlooking the private backyard that is the perfect place to begin and end your day. Seller directs listing agent/broker to hold any offers until 3 pm on Monday 3/21.
Location
State MI
County Kent
Area Grand Rapids - G
Direction M37 to East on 68th St. South on Alaska, East on Anchorage to right onto Kodiak Ct to home on left.
Rooms
Basement Walk Out, Full
Interior
Interior Features Generator, Iron Water FIlter, Security System, Water Softener/Owned, Eat-in Kitchen, Pantry
Heating Forced Air, Natural Gas
Cooling Central Air
Fireplaces Number 1
Fireplaces Type Living
Fireplace true
Appliance Dryer, Washer, Dishwasher, Microwave, Range, Refrigerator
Exterior
Parking Features Attached, Asphalt, Driveway
Garage Spaces 3.0
View Y/N No
Roof Type Composition
Street Surface Paved
Handicap Access 36 Inch Entrance Door, 42 in or + Hallway, Accessible Mn Flr Bedroom, Accessible Mn Flr Full Bath, Low Threshold Shower
Garage Yes
Building
Lot Description Cul-De-Sac, Wooded
Story 1
Sewer Septic System
Water Well
Architectural Style Ranch
New Construction No
Schools
School District Caledonia
Others
Tax ID 41-23-10-277-039
Acceptable Financing Cash, FHA, VA Loan, Conventional
Listing Terms Cash, FHA, VA Loan, Conventional
Read Less
Want to know what your home might be worth? Contact us for a FREE valuation!

Our team is ready to help you sell your home for the highest possible price ASAP






