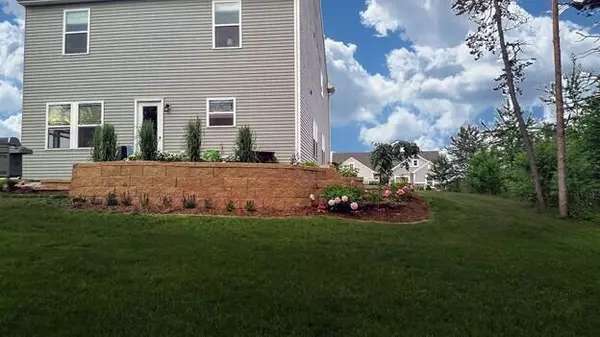$389,900
For more information regarding the value of a property, please contact us for a free consultation.
9295 Windward Drive West Olive, MI 49460
5 Beds
3 Baths
2,626 SqFt
Key Details
Property Type Single Family Home
Sub Type Single Family Residence
Listing Status Sold
Purchase Type For Sale
Square Footage 2,626 sqft
Price per Sqft $152
Municipality Port Sheldon Twp
Subdivision Trade Winds
MLS Listing ID 22008363
Sold Date 04/22/22
Style Traditional
Bedrooms 5
Full Baths 2
Half Baths 1
HOA Fees $28/qua
HOA Y/N true
Year Built 2011
Annual Tax Amount $3,471
Tax Year 2021
Lot Size 0.379 Acres
Acres 0.38
Lot Dimensions 110x150
Property Sub-Type Single Family Residence
Property Description
Incredible beautiful home in West Olive. This home is amazing. Main floor is very open and bright with updated kitchen. Plus possible 5th bedroom now being used as a home office, with french doors. Upstairs 4 large bedrooms with walk in closets, plus 2 full baths. Obviously 1 full bath is attached to the master suite. Also Laundry is where it should be by the bedrooms on the 2nd floor. There is a nice sitting or reading area on the 2nd floor. Lower level is unfinished with lookouts, and plumbed for another full bath. Some other features include, fenced in backyard, garage floor is epoxied, underground sprinkling with its own well. Central Air and Hot Water heater are less than 2 years old. Call Warren today and don't miss out.
Location
State MI
County Ottawa
Area Holland/Saugatuck - H
Direction US 31 North to Stanton East to Trade Winds North to address
Rooms
Basement Full
Interior
Interior Features Garage Door Opener, Center Island, Eat-in Kitchen
Heating Forced Air
Cooling Central Air
Flooring Wood
Fireplace false
Window Features Low-Emissivity Windows,Screens,Insulated Windows,Window Treatments
Appliance Humidifier, Dishwasher, Microwave, Oven, Range, Refrigerator
Exterior
Parking Features Attached
Garage Spaces 2.0
Fence Fenced Back
Utilities Available Phone Available, Natural Gas Available, Electricity Available, Cable Available, Natural Gas Connected, Cable Connected, Extra Well
View Y/N No
Roof Type Composition
Street Surface Paved
Porch Deck, Porch(es)
Garage Yes
Building
Lot Description Corner Lot
Story 2
Sewer Public
Water Public
Architectural Style Traditional
Structure Type Stone,Vinyl Siding
New Construction No
Schools
School District West Ottawa
Others
Tax ID 701101239002
Acceptable Financing Cash, FHA, VA Loan, Rural Development, MSHDA, Conventional
Listing Terms Cash, FHA, VA Loan, Rural Development, MSHDA, Conventional
Read Less
Want to know what your home might be worth? Contact us for a FREE valuation!

Our team is ready to help you sell your home for the highest possible price ASAP
Bought with Greenridge Realty







