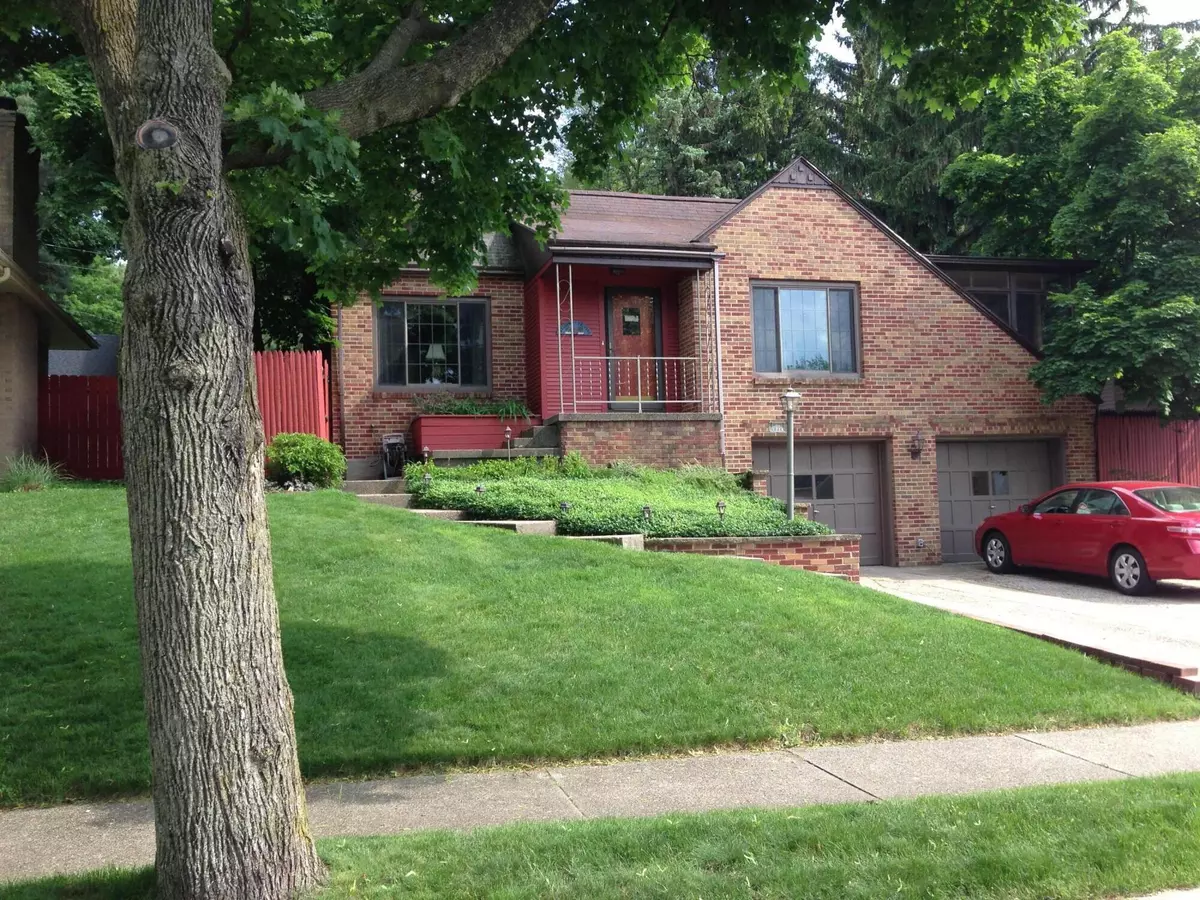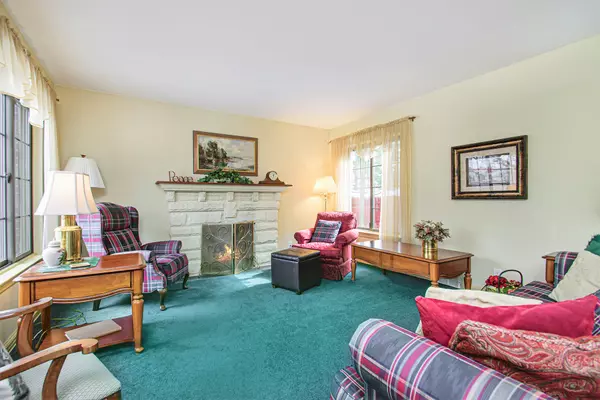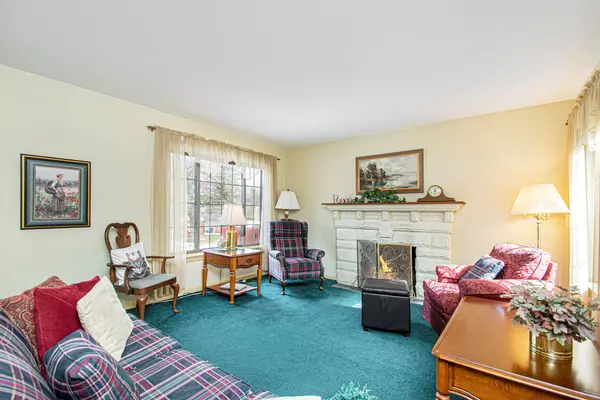$321,300
$289,900
10.8%For more information regarding the value of a property, please contact us for a free consultation.
1714 Hiawatha SE Road Grand Rapids, MI 49506
3 Beds
2 Baths
1,730 SqFt
Key Details
Sold Price $321,300
Property Type Single Family Home
Sub Type Single Family Residence
Listing Status Sold
Purchase Type For Sale
Square Footage 1,730 sqft
Price per Sqft $185
Municipality City of Grand Rapids
Subdivision Hiawatha Hills
MLS Listing ID 22008086
Sold Date 04/14/22
Style Ranch
Bedrooms 3
Full Baths 1
Half Baths 1
Originating Board Michigan Regional Information Center (MichRIC)
Year Built 1950
Annual Tax Amount $2,155
Tax Year 2021
Lot Size 7,667 Sqft
Acres 0.18
Lot Dimensions 60 x 117
Property Description
Welcome to 1714 Hiawatha Dr. This beautifully maintained 1950's ranch home offers 3-bedrooms, 1-full & 1-half bath with a rare 2-stall garage and in-ground pool. Homeowners have recently updated full bath, kitchen dishwasher & microwave, all LED lighting, new basement carpet 03/22 and tiled the sunroom and laundry room. The windows were replaced in 2001, roof in 2019 and hot water heater in 2021. The property offers 4 gardens, an expansive deck and features hardwood floors under main floor carpet. Sellers direct listing agent to hold any and all offers until 4 PM Sunday March 20, 2022.
Location
State MI
County Kent
Area Grand Rapids - G
Direction Plymouth to Hall St to Hiawatha Dr
Rooms
Other Rooms High-Speed Internet, Shed(s)
Basement Walk Out, Full
Interior
Interior Features Attic Fan, Ceiling Fans, Ceramic Floor, Garage Door Opener, Wood Floor, Eat-in Kitchen, Pantry
Heating Forced Air, Natural Gas
Cooling Central Air
Fireplaces Number 1
Fireplaces Type Living
Fireplace true
Window Features Low Emissivity Windows, Window Treatments
Appliance Disposal, Dishwasher, Microwave, Range, Refrigerator
Exterior
Parking Features Attached, Paved
Garage Spaces 2.0
Pool Outdoor/Inground
Utilities Available Cable Connected, Natural Gas Connected
View Y/N No
Roof Type Asphalt
Street Surface Paved
Garage Yes
Building
Lot Description Sidewalk, Wooded, Garden
Story 1
Sewer Public Sewer
Water Public
Architectural Style Ranch
New Construction No
Schools
School District Grand Rapids
Others
Tax ID 41-18-04-106-003
Acceptable Financing Cash, FHA, VA Loan, Conventional
Listing Terms Cash, FHA, VA Loan, Conventional
Read Less
Want to know what your home might be worth? Contact us for a FREE valuation!

Our team is ready to help you sell your home for the highest possible price ASAP






