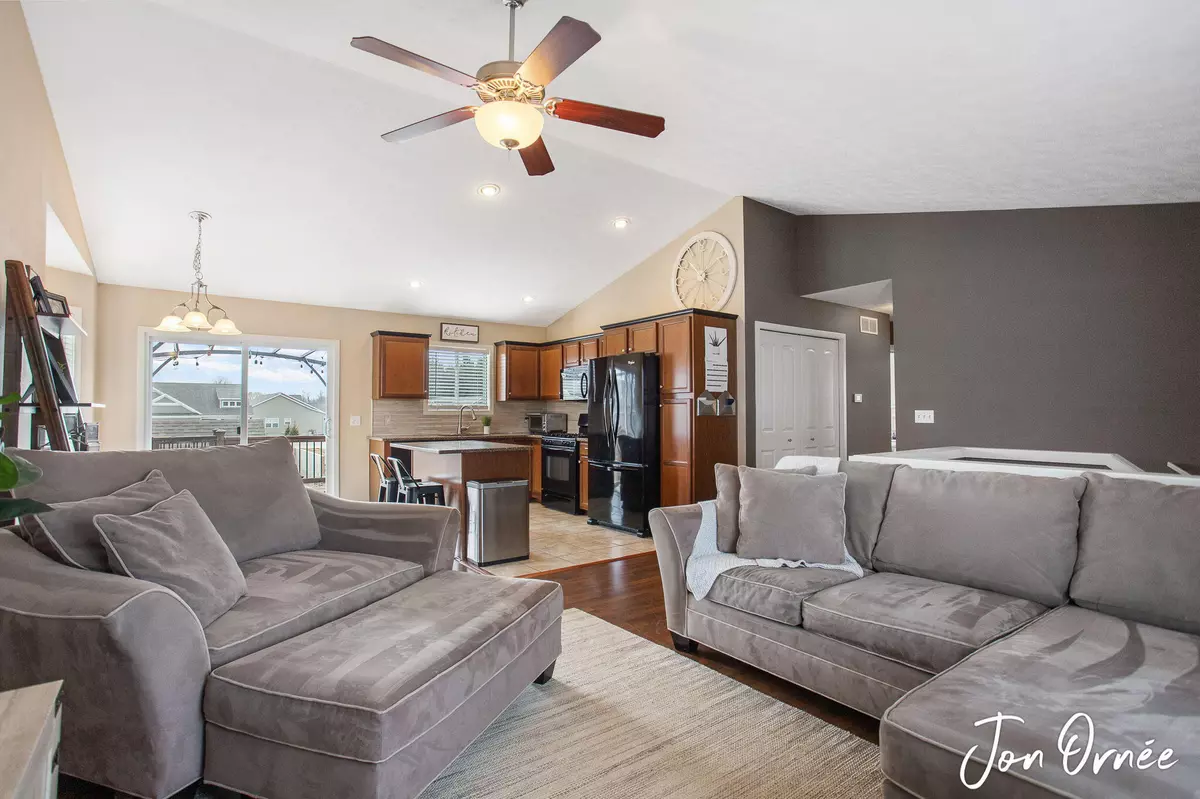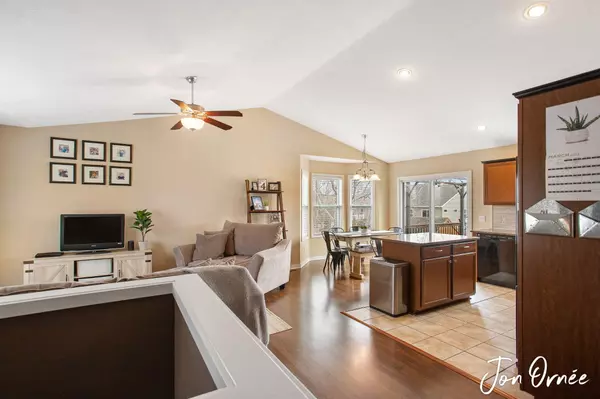$350,000
$290,000
20.7%For more information regarding the value of a property, please contact us for a free consultation.
6162 Balcom Lane Allendale, MI 49401
4 Beds
2 Baths
1,061 SqFt
Key Details
Sold Price $350,000
Property Type Single Family Home
Sub Type Single Family Residence
Listing Status Sold
Purchase Type For Sale
Square Footage 1,061 sqft
Price per Sqft $329
Municipality Allendale Twp
Subdivision Dewpointe West
MLS Listing ID 22006420
Sold Date 04/11/22
Style Bi-Level
Bedrooms 4
Full Baths 2
HOA Fees $4/ann
HOA Y/N true
Originating Board Michigan Regional Information Center (MichRIC)
Year Built 2008
Annual Tax Amount $3,824
Tax Year 2021
Lot Size 8,276 Sqft
Acres 0.19
Lot Dimensions 68x120
Property Description
Awesome 4 bed, 2 bath home. Awesome Location. Located in the DewPointe West subdivision, you have deeded access to the neighborhood pond and you're less than a mile from Lake Michigan Drive for quick commutes to Grand Rapids or the Lakeshore. Plus, you're less than a mile from a daycare, restaurants and a brewery.
Inside you'll love the open floor plan with vaulted ceilings. The main level includes 2 bedrooms and 2 full baths. The walk-out, lower level has 2 bedrooms, a living room/rec room and plumbing for a 3rd bathroom. Outside you'll love the large deck, fenced in backyard and storage shed.
Built in 2008 with updated appliances in 2014 & 2018 this adorable home looks like new. Come see it in person and fall in love!
All offers due Tuesday, March 8 @ Noon.
Location
State MI
County Ottawa
Area North Ottawa County - N
Direction From 60th Ave, West on Comfort St, Left on Andrews Ave to Balcom Ln. Use GoogleMaps.
Rooms
Other Rooms Shed(s)
Basement Walk Out
Interior
Interior Features Ceiling Fans, Ceramic Floor, Garage Door Opener, Laminate Floor, Security System, Wood Floor, Kitchen Island, Eat-in Kitchen, Pantry
Heating Forced Air, Natural Gas
Cooling Central Air
Fireplace false
Window Features Screens,Low Emissivity Windows,Insulated Windows,Window Treatments
Appliance Dryer, Washer, Disposal, Dishwasher, Microwave, Oven, Range, Refrigerator
Exterior
Exterior Feature Fenced Back, Patio, Deck(s)
Parking Features Attached, Concrete, Driveway, Paved
Garage Spaces 2.0
Utilities Available Public Water Available, Public Sewer Available, Natural Gas Available, Electric Available, Cable Available, Phone Connected, Natural Gas Connected, Cable Connected
Waterfront Description Assoc Access,Deeded Access,Pond
View Y/N No
Street Surface Paved
Garage Yes
Building
Lot Description Level, Sidewalk
Story 1
Sewer Public Sewer
Water Public
Architectural Style Bi-Level
Structure Type Vinyl Siding
New Construction No
Schools
School District Allendale
Others
Tax ID 700923178013
Acceptable Financing Cash, FHA, VA Loan, MSHDA, Conventional
Listing Terms Cash, FHA, VA Loan, MSHDA, Conventional
Read Less
Want to know what your home might be worth? Contact us for a FREE valuation!

Our team is ready to help you sell your home for the highest possible price ASAP






