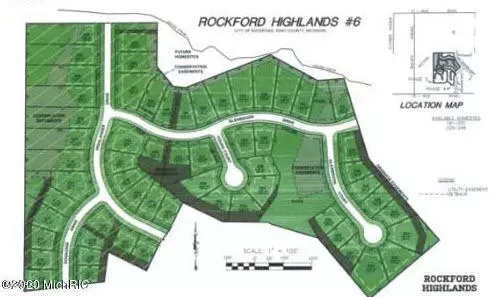$441,000
$444,900
0.9%For more information regarding the value of a property, please contact us for a free consultation.
295 Glenbrook NE Drive #lot 199 Rockford, MI 49341
4 Beds
3 Baths
2,054 SqFt
Key Details
Sold Price $441,000
Property Type Single Family Home
Sub Type Single Family Residence
Listing Status Sold
Purchase Type For Sale
Square Footage 2,054 sqft
Price per Sqft $214
Municipality Rockford City
Subdivision Jtb Homes Rockford Highlands
MLS Listing ID 21102617
Sold Date 11/30/21
Style Contemporary
Bedrooms 4
Full Baths 2
Half Baths 1
Originating Board Michigan Regional Information Center (MichRIC)
Year Built 2021
Tax Year 2020
Lot Dimensions 90x180x48x186
Property Description
New construction home built by JTB Homes in the popular Rockford school system. Captivating open-concept two-story home with two-story foyer encompasses a spacious living area with gas fireplace, additional flex room and large kitchen complete with stainless steel appliances, snack ledge in the island and pantry. The dining room leads to a nice deck. Generous master suite includes a vast walk-in closet, and private bath complete with dual-sink vanity and linen closet. Conveniently located second floor laundry and linen closet. Mud room contains bench with lockers and leads to a private powder room. The lower level is a walk out in the Redwood B floor plan! Estimated Completion is Nov. 2021
Location
State MI
County Kent
Area Grand Rapids - G
Direction 10 mile to highlander , North to Glenbrook to home.
Rooms
Basement Walk Out
Interior
Interior Features Humidifier, Laminate Floor, Kitchen Island, Eat-in Kitchen, Pantry
Heating Forced Air, Natural Gas
Cooling Central Air
Fireplaces Number 1
Fireplaces Type Living
Fireplace true
Window Features Insulated Windows
Appliance Disposal, Dishwasher, Oven, Range, Refrigerator
Exterior
Parking Features Attached, Paved
Garage Spaces 3.0
Utilities Available Electricity Connected, Natural Gas Connected, Public Water, Public Sewer
View Y/N No
Roof Type Shingle
Street Surface Paved
Garage Yes
Building
Lot Description Recreational
Story 2
Sewer Public Sewer
Water Public
Architectural Style Contemporary
New Construction Yes
Schools
School District Rockford
Others
Tax ID 410635403005
Acceptable Financing Cash, FHA, VA Loan, Rural Development, MSHDA, Conventional
Listing Terms Cash, FHA, VA Loan, Rural Development, MSHDA, Conventional
Read Less
Want to know what your home might be worth? Contact us for a FREE valuation!

Our team is ready to help you sell your home for the highest possible price ASAP




