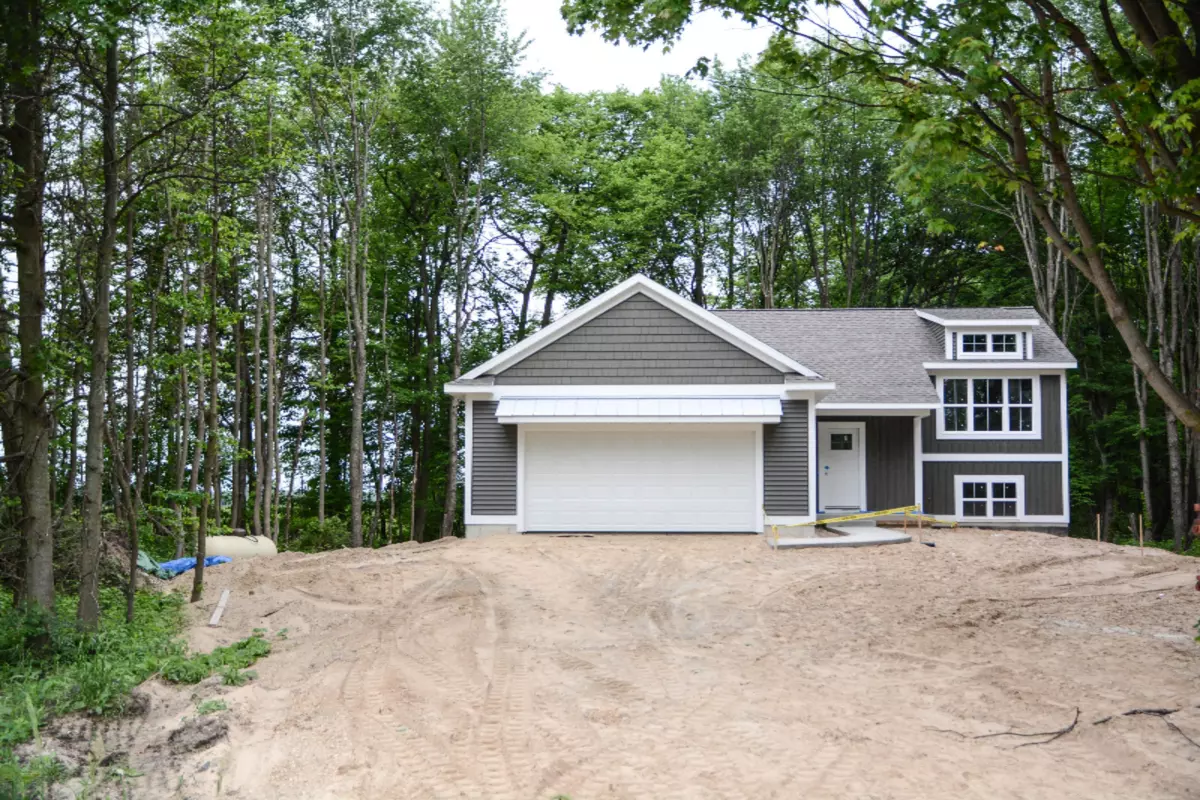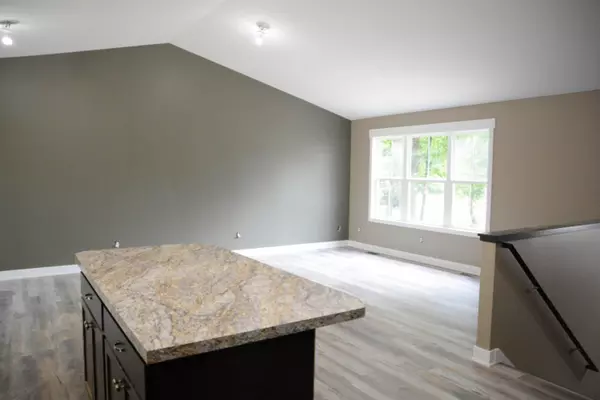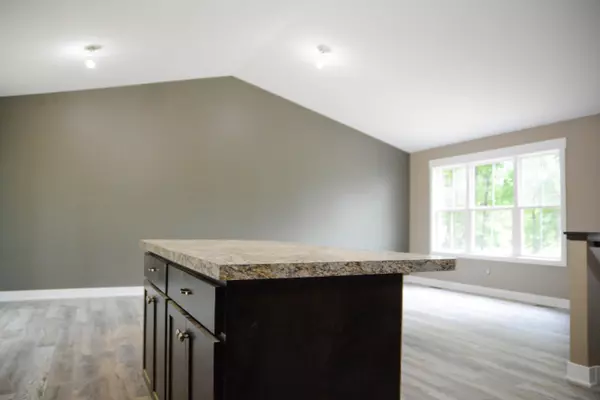$264,900
For more information regarding the value of a property, please contact us for a free consultation.
13441 Young Forest Court West Olive, MI 49460
3 Beds
3 Baths
1,003 SqFt
Key Details
Property Type Single Family Home
Sub Type Single Family Residence
Listing Status Sold
Purchase Type For Sale
Square Footage 1,003 sqft
Price per Sqft $260
Municipality Olive Twp
MLS Listing ID 19026706
Sold Date 08/05/19
Style Bi-Level
Bedrooms 3
Full Baths 2
Half Baths 1
HOA Fees $20/ann
HOA Y/N true
Year Built 2019
Annual Tax Amount $566
Tax Year 2019
Lot Size 1.038 Acres
Acres 1.04
Lot Dimensions 36x110x340x159x196x158
Property Sub-Type Single Family Residence
Property Description
You'll feel yourself relaxing as you turn onto Young Forest Court towards this new construction home with 3 bedrooms and 2 1/2 baths. Sitting on over an acre with access to 7.97 acres of dedicated open space for you to enjoy with your neighbors. Open concept living on the main level with a walkout to a deck that overlooks a peaceful backyard. Main level master suite with a powder room for guests and an open floor plan for easy entertaining. Kitchen will have stainless appliances and has an island as well as a pantry for all of your cooking needs. Walk-out basement with 2 bedrooms, a full bath and a dedicated laundry room with built-in folding counter and storage also has a rec room for additional living space. 2 stall attached garage enters in to a spacious foyer with closet, only a few finishing touches left before it is ready to call your own. finishing touches left before it is ready to call your own.
Location
State MI
County Ottawa
Area Holland/Saugatuck - H
Direction US-31 to Fillmore Rd. E to Young Forest Estates (between 132nd & 136th)
Rooms
Basement Full, Walk-Out Access
Interior
Interior Features Garage Door Opener, Kitchen Island, Pantry
Heating Forced Air
Cooling Central Air
Fireplace false
Window Features Screens,Insulated Windows
Appliance Dishwasher, Microwave, Oven, Range, Refrigerator
Exterior
Parking Features Attached
Garage Spaces 2.0
View Y/N No
Roof Type Composition
Street Surface Paved
Porch Deck
Garage Yes
Building
Lot Description Wooded
Story 2
Sewer Septic Tank
Water Well
Architectural Style Bi-Level
Structure Type Vinyl Siding
New Construction Yes
Schools
School District West Ottawa
Others
HOA Fee Include Snow Removal
Tax ID 701205105005
Acceptable Financing Cash, FHA, VA Loan, MSHDA, Conventional
Listing Terms Cash, FHA, VA Loan, MSHDA, Conventional
Read Less
Want to know what your home might be worth? Contact us for a FREE valuation!

Our team is ready to help you sell your home for the highest possible price ASAP
Bought with HomeRealty, LLC







