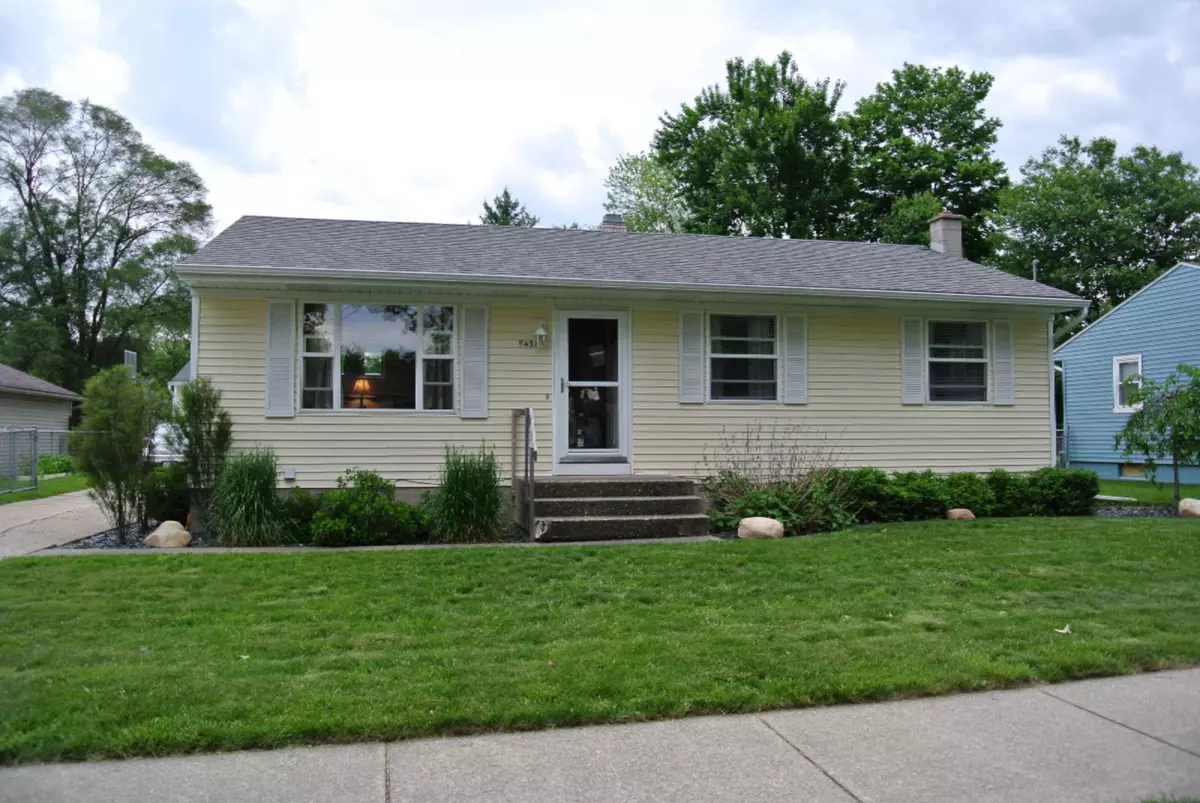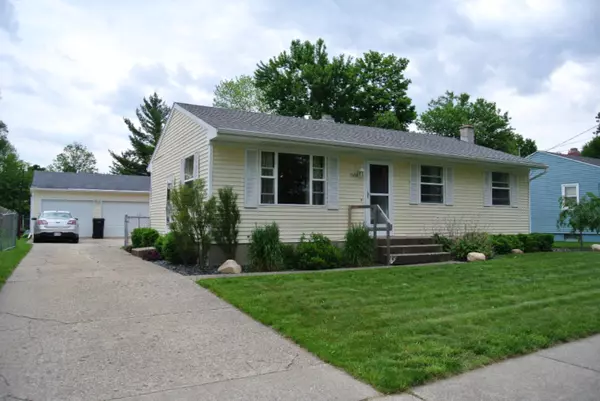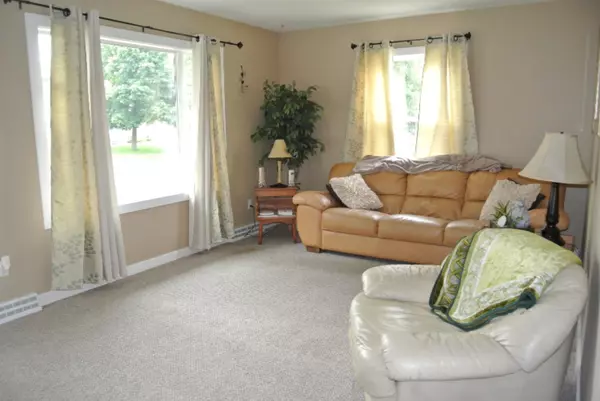$191,000
$174,900
9.2%For more information regarding the value of a property, please contact us for a free consultation.
5438 Madison SE Avenue Kentwood, MI 49548
3 Beds
2 Baths
960 SqFt
Key Details
Sold Price $191,000
Property Type Single Family Home
Sub Type Single Family Residence
Listing Status Sold
Purchase Type For Sale
Square Footage 960 sqft
Price per Sqft $198
Municipality City of Kentwood
MLS Listing ID 19026950
Sold Date 07/19/19
Style Ranch
Bedrooms 3
Full Baths 2
Originating Board Michigan Regional Information Center (MichRIC)
Year Built 1961
Annual Tax Amount $2,500
Tax Year 2018
Lot Size 0.260 Acres
Acres 0.26
Lot Dimensions 70 x 162
Property Description
Just in time for summer! Don't let this charming Kentwood ranch pass you by! This home has it all... spacious living room, kitchen, dining room with sliders to the deck, three bedrooms, and a full bathroom complete the main floor. The finished lower level offers a large family room/rec room, two non-conforming bedrooms, bath with stand up tiled shower, and tons of storage in the laundry room. The deck is huge, perfect for chilling & grilling and it overlooks a gorgeous in-ground pool that includes a slide and diving board. You won't feel like you're missing out because there's STILL a spacious backyard beyond that, including a fire pit. Completing this awesome property is the oversized two stall garage, perfect for storing the pool toys! HIGHEST AND BEST OFFERS DUE MONDAY 6/17/2019 by Noon
Location
State MI
County Kent
Area Grand Rapids - G
Direction 54th St. W of Eastern, S. on Madison to home
Rooms
Basement Full
Interior
Interior Features Garage Door Opener
Heating Forced Air
Cooling Central Air
Fireplace false
Window Features Screens
Appliance Dryer, Washer, Microwave, Range, Refrigerator
Exterior
Exterior Feature Patio, Deck(s)
Parking Features Detached
Pool Outdoor/Inground
Utilities Available Phone Available, Public Water, Public Sewer, Natural Gas Available, Electricity Available, Cable Available, Phone Connected, Natural Gas Connected, Cable Connected
View Y/N No
Street Surface Paved
Building
Lot Description Sidewalk
Story 1
Sewer Public Sewer
Water Public
Architectural Style Ranch
Structure Type Vinyl Siding
New Construction No
Schools
School District Kelloggsville
Others
Tax ID 411831251005
Acceptable Financing Cash, Conventional
Listing Terms Cash, Conventional
Read Less
Want to know what your home might be worth? Contact us for a FREE valuation!

Our team is ready to help you sell your home for the highest possible price ASAP






