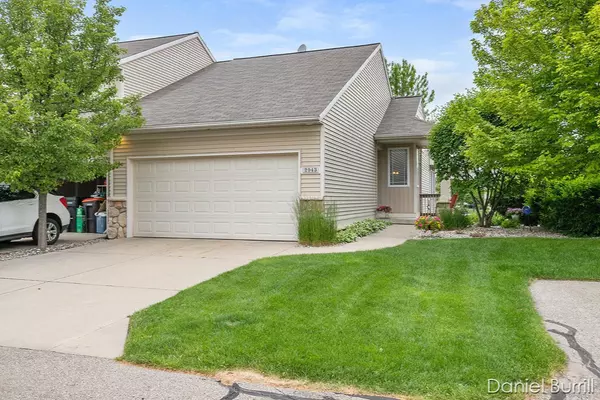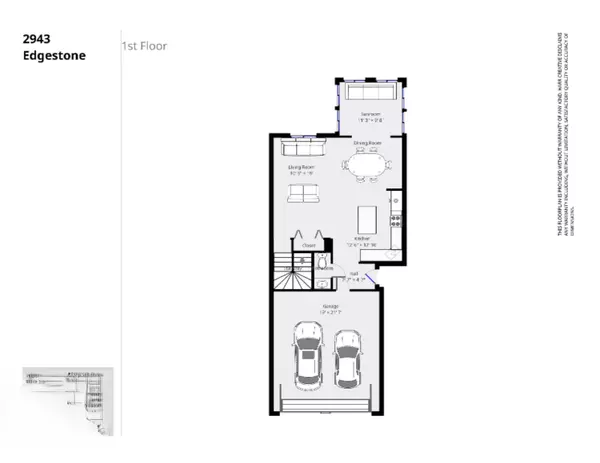$169,900
$169,900
For more information regarding the value of a property, please contact us for a free consultation.
2943 Edgestone Drive #52 Hudsonville, MI 49426
2 Beds
2 Baths
767 SqFt
Key Details
Sold Price $169,900
Property Type Condo
Sub Type Condominium
Listing Status Sold
Purchase Type For Sale
Square Footage 767 sqft
Price per Sqft $221
Municipality Georgetown Twp
MLS Listing ID 19027914
Sold Date 08/07/19
Style Ranch
Bedrooms 2
Full Baths 1
Half Baths 1
HOA Fees $175/mo
HOA Y/N true
Originating Board Michigan Regional Information Center (MichRIC)
Year Built 2005
Annual Tax Amount $1,417
Tax Year 2019
Property Description
Don't miss out on this well maintained daylight ranch condo that represents an attractive purchase for you and your family. Open main floor, center island in the kitchen with snack bar, 1/2 bath, living room with cathedral ceilings and 4 season room. Lower level includes master bedroom with large walk in closet, 2nd bedroom, full bath, laundry closet and Mechanical room. End unit with a two stall garage, secluded front patio, additional parking adjacent to unit. All Appliances included!!
Location
State MI
County Ottawa
Area Grand Rapids - G
Direction Port Sheldon West of 28th to Stoney Creek CT, South to Edgestone, West to Condo.
Rooms
Basement Daylight
Interior
Interior Features Ceiling Fans, Garage Door Opener, Kitchen Island, Eat-in Kitchen
Heating Forced Air, Natural Gas
Cooling Central Air
Fireplace false
Appliance Dryer, Washer, Disposal, Dishwasher, Microwave, Range, Refrigerator
Exterior
Exterior Feature Patio
Parking Features Attached, Paved
Garage Spaces 2.0
Utilities Available Natural Gas Connected, Cable Connected
Amenities Available Pets Allowed
View Y/N No
Street Surface Paved
Garage Yes
Building
Story 1
Sewer Public Sewer
Water Public
Architectural Style Ranch
Structure Type Vinyl Siding,Stone
New Construction No
Schools
School District Hudsonville
Others
HOA Fee Include Water,Trash,Snow Removal,Sewer,Lawn/Yard Care
Tax ID 701421380052
Acceptable Financing Cash, FHA, VA Loan, Conventional
Listing Terms Cash, FHA, VA Loan, Conventional
Read Less
Want to know what your home might be worth? Contact us for a FREE valuation!

Our team is ready to help you sell your home for the highest possible price ASAP






