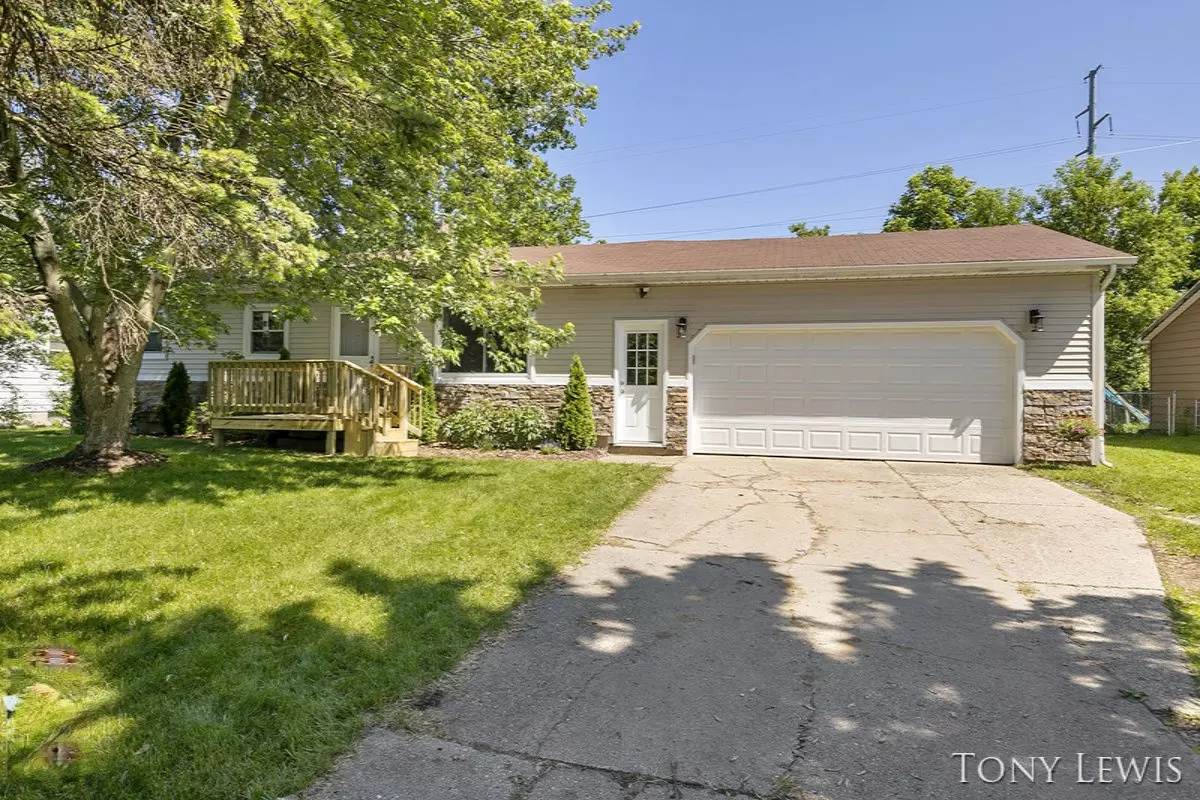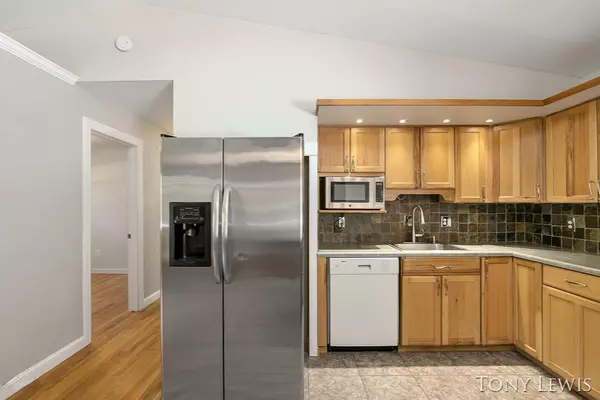$200,000
$194,900
2.6%For more information regarding the value of a property, please contact us for a free consultation.
253 Andover SE Street Kentwood, MI 49548
4 Beds
3 Baths
2,064 SqFt
Key Details
Sold Price $200,000
Property Type Single Family Home
Sub Type Single Family Residence
Listing Status Sold
Purchase Type For Sale
Square Footage 2,064 sqft
Price per Sqft $96
Municipality City of Kentwood
MLS Listing ID 19029310
Sold Date 07/30/19
Style Ranch
Bedrooms 4
Full Baths 2
Half Baths 1
Originating Board Michigan Regional Information Center (MichRIC)
Year Built 1970
Annual Tax Amount $2,692
Tax Year 19
Lot Size 0.352 Acres
Acres 0.35
Lot Dimensions 82.5x175
Property Description
Great open floor plan w/ cathedral ceilings. New kitchen w/ stainless steel appliances, large snack bar & huge pantry. Sun room/ formal dining room/etc w/ slider to deck w/ sunken hottub. Remodeled bath w/ granite counter. Remodeled bath down too. RI plumbing down for washtub, sink , etc (was 2nd kitchen) Hardwood floors. Lots of closets- 2 double & 1 w/ sliding barn door. Furnace & A/C 2006, newer windows, siding october 2018. Lotsof fresh paint. Great location w/ access couple doors down to E&W trail connecting to Kent trail & more. Lovely backyard 175' deep on Buck Creek, private, UG sprinkling & garden area. TFLA estimate. Highest and best due 7/1/19 at 1pm no offers to be considered prior and presentation shortly after. Rooms desc: lr, kit, sunroon/fdr/etc, mfu, 1/2ba, 3 br, ba, breezeway dn: fr, 4th br, ba, mechanicals, stora Rooms desc: lr, kit, sunroon/fdr/etc, mfu, 1/2ba, 3 br, ba, breezeway dn: fr, 4th br, ba, mechanicals, stora
Location
State MI
County Kent
Area Grand Rapids - G
Direction N off 52nd on Primrose, E on Andover to home
Body of Water Buck Creek
Rooms
Basement Daylight
Interior
Interior Features Ceiling Fans, Ceramic Floor, Garage Door Opener, Hot Tub Spa, Pantry
Heating Forced Air, Natural Gas
Cooling Central Air
Fireplace false
Window Features Replacement, Window Treatments
Appliance Dishwasher, Freezer, Microwave, Oven, Range, Refrigerator
Exterior
Parking Features Attached, Paved
Garage Spaces 2.0
Utilities Available Electricity Connected, Natural Gas Connected, Telephone Line, Public Water, Public Sewer, Cable Connected, Broadband
Waterfront Description Private Frontage, Stream
View Y/N No
Roof Type Composition
Topography {Level=true}
Street Surface Paved
Garage Yes
Building
Lot Description Recreational, Wooded
Story 1
Sewer Public Sewer
Water Public
Architectural Style Ranch
New Construction No
Schools
School District Kelloggsville
Others
Tax ID 411830376007
Acceptable Financing Cash, FHA, VA Loan, Conventional
Listing Terms Cash, FHA, VA Loan, Conventional
Read Less
Want to know what your home might be worth? Contact us for a FREE valuation!

Our team is ready to help you sell your home for the highest possible price ASAP






