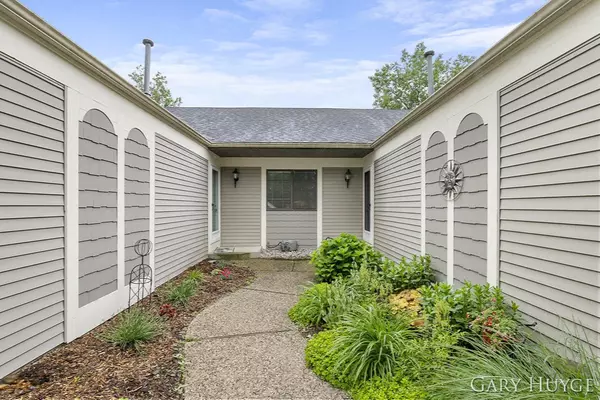$165,000
$157,000
5.1%For more information regarding the value of a property, please contact us for a free consultation.
2538 Bridgeport Lane SE #14 Kentwood, MI 49508
2 Beds
2 Baths
882 SqFt
Key Details
Sold Price $165,000
Property Type Condo
Sub Type Condominium
Listing Status Sold
Purchase Type For Sale
Square Footage 882 sqft
Price per Sqft $187
Municipality City of Kentwood
MLS Listing ID 19027160
Sold Date 07/16/19
Style Ranch
Bedrooms 2
Full Baths 2
HOA Fees $215/mo
HOA Y/N true
Originating Board Michigan Regional Information Center (MichRIC)
Year Built 1989
Annual Tax Amount $2,167
Tax Year 2019
Property Description
Highly desirable 2 bedroom, 2 bath condo in Old Farm Village. You will love the open floor plan with recently updated new wood floors and carpeting. Vaulted ceilings in eating area and living room, which leads to a deck for you to enjoy a private wooded view. Main floor laundry is just off the private entry way leading from a one stall garage. Kitchen has full appliance grouping and looks out into the dining area and living room. Main floor also includes a good sized bedroom and full bath. Lower level provides additional living space with large family room and a second bedroom and full bath. The lower level has a slider leading to a patio. This well maintained condo is close to shopping and schools. Don't wait on this one. It will go fast. Schedule showings through Showing Time link.
Location
State MI
County Kent
Area Grand Rapids - G
Direction From either US 131 or E. Beltline take 44th St to Breton Rd and turn south. Go to Bridgeport Lane and Old Farm Village and proceed to address.
Rooms
Basement Walk Out
Interior
Interior Features Garage Door Opener, Laminate Floor, Eat-in Kitchen
Heating Forced Air, Natural Gas
Cooling Central Air
Fireplace false
Window Features Window Treatments
Appliance Dryer, Washer, Disposal, Dishwasher, Microwave, Oven, Refrigerator
Exterior
Exterior Feature Patio, Deck(s)
Parking Features Attached
Garage Spaces 1.0
Pool Outdoor/Inground
Utilities Available Phone Connected, Natural Gas Connected, Cable Connected
Amenities Available Pets Allowed
View Y/N No
Street Surface Paved
Garage Yes
Building
Story 1
Sewer Public Sewer
Water Public
Architectural Style Ranch
Structure Type Wood Siding
New Construction No
Schools
School District Kentwood
Others
HOA Fee Include Water,Trash,Snow Removal,Lawn/Yard Care
Tax ID 411827302014
Acceptable Financing Cash, Conventional
Listing Terms Cash, Conventional
Read Less
Want to know what your home might be worth? Contact us for a FREE valuation!

Our team is ready to help you sell your home for the highest possible price ASAP






