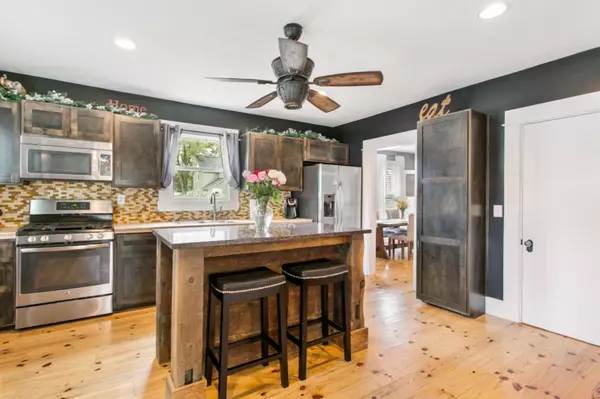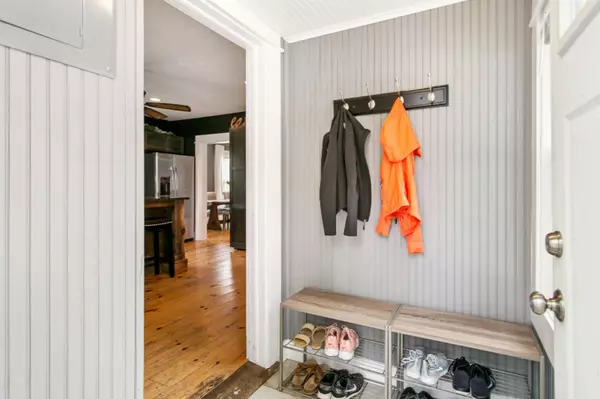$185,000
$184,900
0.1%For more information regarding the value of a property, please contact us for a free consultation.
5650 School Avenue Hudsonville, MI 49426
5 Beds
2 Baths
1,394 SqFt
Key Details
Sold Price $185,000
Property Type Single Family Home
Sub Type Single Family Residence
Listing Status Sold
Purchase Type For Sale
Square Footage 1,394 sqft
Price per Sqft $132
Municipality City of Hudsonville
MLS Listing ID 19026501
Sold Date 08/12/19
Style Traditional
Bedrooms 5
Full Baths 1
Half Baths 1
Originating Board Michigan Regional Information Center (MichRIC)
Year Built 1917
Annual Tax Amount $2,247
Tax Year 2019
Lot Size 6,273 Sqft
Acres 0.14
Lot Dimensions 74.25 x 82.5
Property Description
You won't want to miss this beautiful home in the City of Hudsonville. Located in a quiet neighborhood, the home boasts lots of character with french doors to the living room, tall ceilings, large trim, and beautiful hardwood floors throughout. The main floor offers the following: a spacious kitchen with stainless steel appliances and a center island with granite countertops; a full bath, a large dining room and living room; a main floor bedroom with a private half bath and walk-in closet; and an enclosed front porch full of windows.
Upstairs you will find 4 additional bedrooms with hardwood floors. This home also provides a 1 stall detached garage and a large laundry area with lots of storage in the basement. Come see for yourself how much this home has to offer!!
Location
State MI
County Ottawa
Area Grand Rapids - G
Direction Chicago Drive to School, North to home.
Rooms
Basement Full
Interior
Interior Features Ceiling Fans, Ceramic Floor, Wood Floor, Kitchen Island, Eat-in Kitchen, Pantry
Heating Forced Air, Natural Gas
Fireplace false
Appliance Dryer, Disposal, Dishwasher, Microwave, Oven, Range, Refrigerator
Exterior
Parking Features Paved
Garage Spaces 1.0
Utilities Available Electricity Connected, Natural Gas Connected, Cable Connected, Public Water, Public Sewer
View Y/N No
Roof Type Composition
Topography {Level=true}
Street Surface Paved
Garage Yes
Building
Lot Description Sidewalk, Corner Lot
Story 2
Sewer Public Sewer
Water Public
Architectural Style Traditional
New Construction No
Schools
School District Hudsonville
Others
Tax ID 701429483001
Acceptable Financing Cash, Conventional
Listing Terms Cash, Conventional
Read Less
Want to know what your home might be worth? Contact us for a FREE valuation!

Our team is ready to help you sell your home for the highest possible price ASAP






