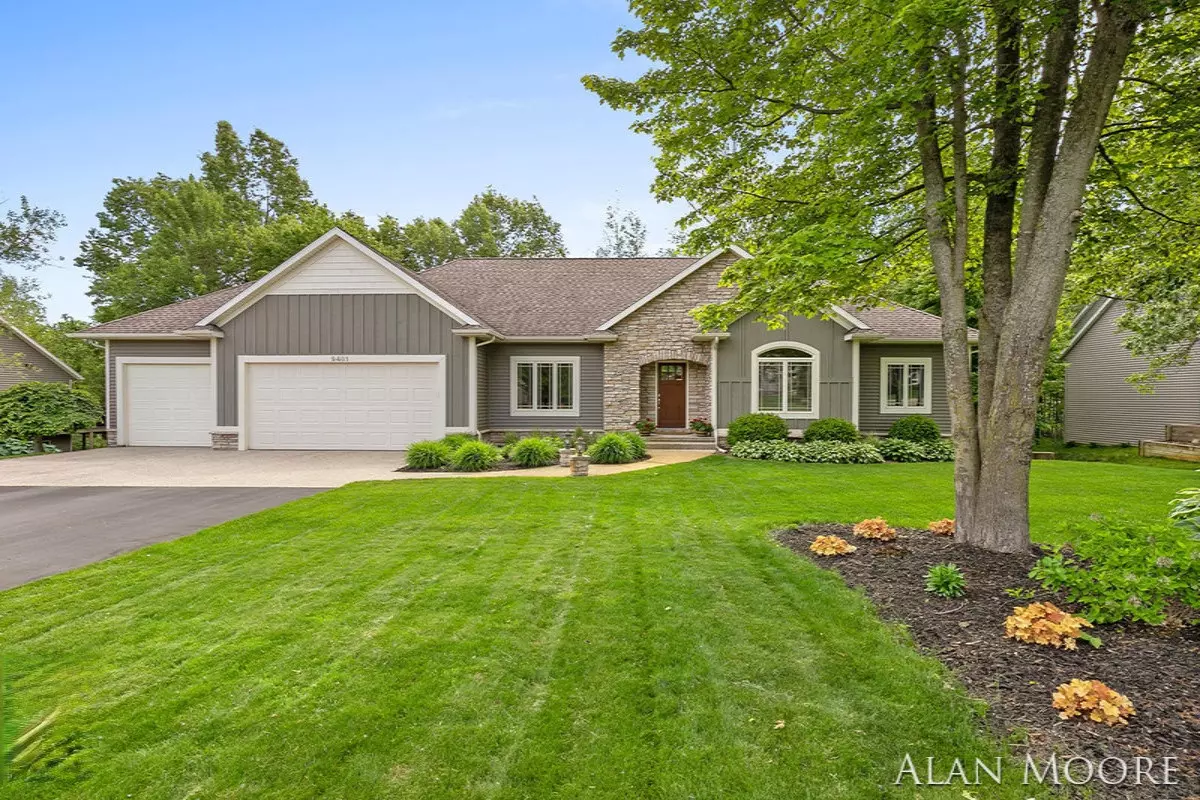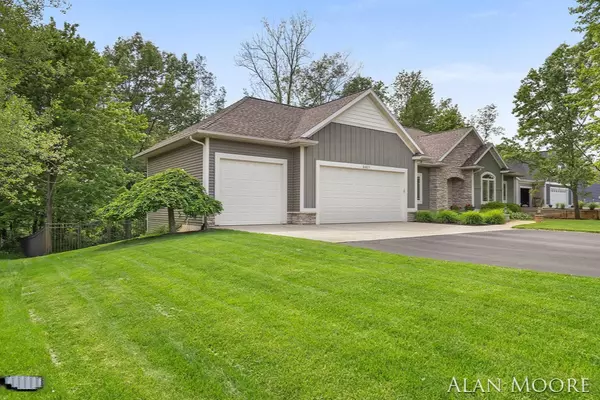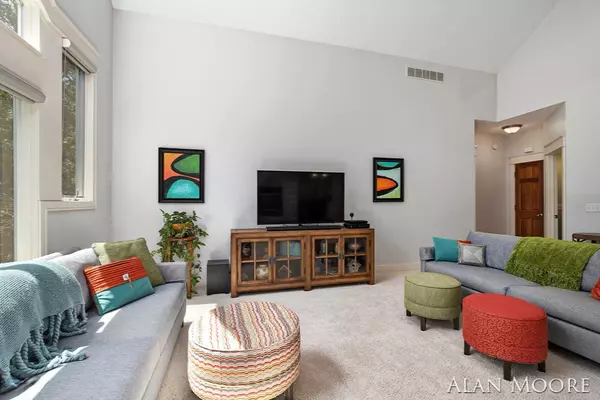$430,000
$434,900
1.1%For more information regarding the value of a property, please contact us for a free consultation.
9481 Arrowcrest NE Drive Rockford, MI 49341
5 Beds
3 Baths
3,500 SqFt
Key Details
Sold Price $430,000
Property Type Single Family Home
Sub Type Single Family Residence
Listing Status Sold
Purchase Type For Sale
Square Footage 3,500 sqft
Price per Sqft $122
Municipality Courtland Twp
MLS Listing ID 19026783
Sold Date 08/02/19
Style Ranch
Bedrooms 5
Full Baths 3
HOA Fees $29/ann
HOA Y/N true
Originating Board Michigan Regional Information Center (MichRIC)
Year Built 2006
Annual Tax Amount $5,073
Tax Year 2019
Lot Size 0.660 Acres
Acres 0.66
Lot Dimensions 110x250x121x250
Property Description
Buyers are sure to appreciate the quality and detail put into in this custom walkout ranch. The home is situated on a semi-private lot within the desirable Arrowcrest development and award-winning Rockford School District. 5 Bedrooms, 3 full baths and a three-stall garage. The Master suite includes a large walk-in closet, double sinks, whirlpool tub and tile shower with dual shower heads. Beautiful Hickory Hardwood flooring throughout the entry, formal dining, kitchen and eating area. Nine-foot ceilings throughout the main floor with cathedral ceilings in the great room and a two-way stacked stone fireplace viewable from both the living room and kitchen. Kitchen has butter cream cabinets, quartz countertops and tiled backsplash, a custom cherry island, stainless appliances and large walk in pantry. Giant mudroom with laundry off the garage. All bathrooms have ceramic tile floors and Corian counter tops. Walkout lower level has 3 bedrooms, a large family room with wet-bar and lots of storage space. Large oversize deck with a retractable awning overlooks the wooded setting. Nice size back yard is private and is enclosed with high end aluminum fencing. Many extras include Professional landscaping, underground sprinkling and the home is wired for a back up generator. in pantry. Giant mudroom with laundry off the garage. All bathrooms have ceramic tile floors and Corian counter tops. Walkout lower level has 3 bedrooms, a large family room with wet-bar and lots of storage space. Large oversize deck with a retractable awning overlooks the wooded setting. Nice size back yard is private and is enclosed with high end aluminum fencing. Many extras include Professional landscaping, underground sprinkling and the home is wired for a back up generator.
Location
State MI
County Kent
Area Grand Rapids - G
Direction 10 Mile to Shaner, N to Arrowcrest, between 11 and 12 Mile.
Rooms
Basement Walk Out
Interior
Interior Features Ceiling Fans, Ceramic Floor, Garage Door Opener, Iron Water FIlter, Water Softener/Owned, Whirlpool Tub, Wood Floor, Eat-in Kitchen, Pantry
Heating Forced Air, Natural Gas
Cooling Central Air
Fireplaces Number 1
Fireplaces Type Living, Kitchen, Formal Dining
Fireplace true
Window Features Window Treatments
Appliance Cook Top, Dishwasher, Microwave, Oven, Refrigerator
Exterior
Parking Features Attached, Paved
Garage Spaces 3.0
Utilities Available Cable Connected, Natural Gas Connected
Amenities Available Playground
View Y/N No
Roof Type Composition
Street Surface Paved
Garage Yes
Building
Lot Description Sidewalk, Wooded
Story 1
Sewer Septic System
Water Well
Architectural Style Ranch
New Construction No
Schools
School District Rockford
Others
HOA Fee Include Snow Removal
Tax ID 410729427005
Acceptable Financing Cash, VA Loan, Conventional
Listing Terms Cash, VA Loan, Conventional
Read Less
Want to know what your home might be worth? Contact us for a FREE valuation!

Our team is ready to help you sell your home for the highest possible price ASAP






