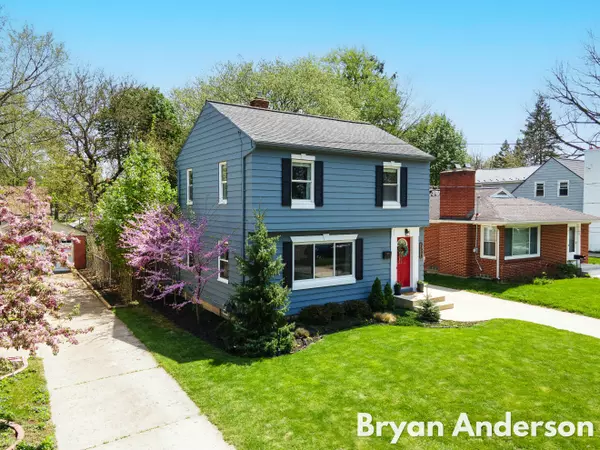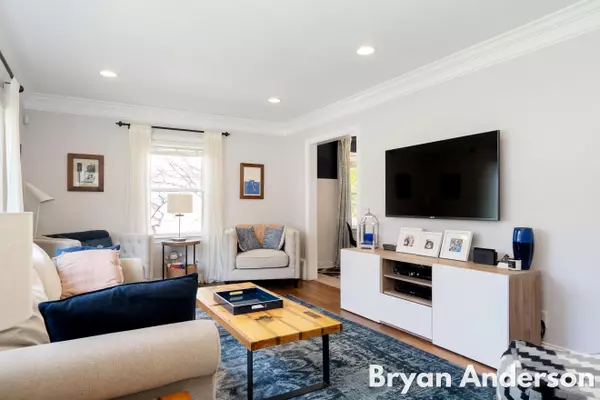$325,000
$275,000
18.2%For more information regarding the value of a property, please contact us for a free consultation.
2534 Martin SE Avenue Grand Rapids, MI 49507
3 Beds
2 Baths
1,454 SqFt
Key Details
Sold Price $325,000
Property Type Single Family Home
Sub Type Single Family Residence
Listing Status Sold
Purchase Type For Sale
Square Footage 1,454 sqft
Price per Sqft $223
Municipality City of Grand Rapids
MLS Listing ID 22018393
Sold Date 06/10/22
Style Traditional
Bedrooms 3
Full Baths 1
Half Baths 1
Originating Board Michigan Regional Information Center (MichRIC)
Year Built 1950
Annual Tax Amount $1,994
Tax Year 2022
Lot Size 6,186 Sqft
Acres 0.14
Lot Dimensions 47 X 132
Property Description
Stunning turn key home located in Alger Heights. This 3 bedroom, 1.5 bath home has been meticulously maintained by the current owners- full list of updates in the documents section. Head inside to find hard wood floors in the spacious, neutral living room. The kitchen features all new ceramic tile flooring, cabinets, countertops, backsplash and stainless steel appliances. Just off of the eating area is the all new screened in porch perfect for relaxing with your morning coffee. Half bath is conveniently located on the main floor for guests. Upstairs features a spacious primary bedroom along with two additional bedrooms and full bath. Every room inside of the house has new paint including doors, new electrical switches, GFI's installed, LED lights and smart thermostat. Downstairs is partially finished and would be a great second living area or flex room. Enjoy the summer months out on the deck located in the fully fenced in backyard. Any and all offers are due Monday, May 23rd at 5pm. Downstairs is partially finished and would be a great second living area or flex room. Enjoy the summer months out on the deck located in the fully fenced in backyard. Any and all offers are due Monday, May 23rd at 5pm.
Location
State MI
County Kent
Area Grand Rapids - G
Direction Alger S on Eastern, W on Mulford, S on Martin
Rooms
Basement Full
Interior
Interior Features Ceiling Fans, Ceramic Floor, Wood Floor, Eat-in Kitchen
Heating Forced Air, Natural Gas
Cooling Central Air
Fireplace false
Window Features Screens
Appliance Dryer, Washer, Disposal, Range, Refrigerator
Exterior
Parking Features Paved
Garage Spaces 2.0
Utilities Available Electricity Connected, Telephone Line, Natural Gas Connected, Public Water, Public Sewer
View Y/N No
Roof Type Composition
Topography {Level=true}
Street Surface Paved
Garage Yes
Building
Lot Description Cul-De-Sac, Sidewalk
Story 2
Sewer Public Sewer
Water Public
Architectural Style Traditional
New Construction No
Schools
School District Grand Rapids
Others
Tax ID 41-18-07-432-007
Acceptable Financing Cash, FHA, VA Loan, Conventional
Listing Terms Cash, FHA, VA Loan, Conventional
Read Less
Want to know what your home might be worth? Contact us for a FREE valuation!

Our team is ready to help you sell your home for the highest possible price ASAP






