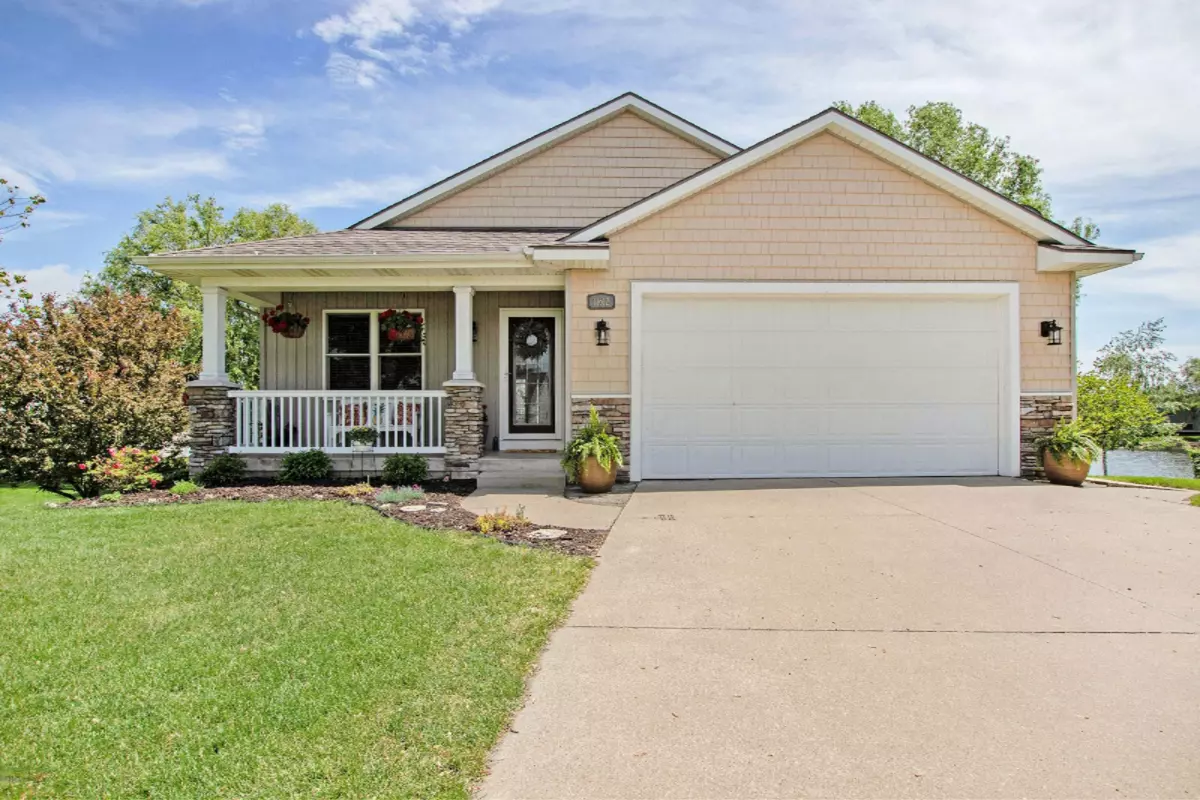$269,900
$269,900
For more information regarding the value of a property, please contact us for a free consultation.
11612 Ridgeway Court Holland, MI 49424
4 Beds
3 Baths
2,420 SqFt
Key Details
Sold Price $269,900
Property Type Single Family Home
Sub Type Single Family Residence
Listing Status Sold
Purchase Type For Sale
Square Footage 2,420 sqft
Price per Sqft $111
Municipality Holland Twp
MLS Listing ID 19025651
Sold Date 08/05/19
Style Ranch
Bedrooms 4
Full Baths 3
HOA Fees $14/ann
HOA Y/N true
Originating Board Michigan Regional Information Center (MichRIC)
Year Built 2003
Annual Tax Amount $3,077
Tax Year 2019
Lot Size 9,313 Sqft
Acres 0.21
Lot Dimensions 51 x 110 x 104 x 105
Property Description
Welcome Home! This gorgeous 4 bed, 3 bath ranch is situated on a quiet cul-de-sac in popular Riley Ridge subdivision, overlooking the serene, private pond. The spacious main-level features vaulted ceilings, beautiful hickory laminate floors, and many large windows, providing plenty of coveted natural light. The lovely, open kitchen boasts stainless steel appliances, maple cabinetry and convenient center island. The master suite includes a walk-in closet and roomy bath with jetted tub and plenty of storage space. The finished lower level adds two generous bedrooms, full bath, and a large family/recreation room with new, plush carpet. Step outside onto the beautiful Trex deck overlooking the new stone patio, firepit, and sandy beach. Enjoy tooling around on the pond in a paddleboat or kayak. Drop a line in the water and you may even catch a fish! Call today to make this beautiful house your home! Drop a line in the water and you may even catch a fish! Call today to make this beautiful house your home!
Location
State MI
County Ottawa
Area Holland/Saugatuck - H
Direction 120th Ave (Waverly) North to Riley St, East to Riley Ridge, South to Ridgeway Ct, West to address.
Body of Water Pond
Rooms
Basement Daylight
Interior
Interior Features Ceiling Fans, Ceramic Floor, Garage Door Opener, Humidifier, Laminate Floor, Kitchen Island
Heating Forced Air, Natural Gas
Cooling Central Air
Fireplace false
Window Features Screens, Insulated Windows, Window Treatments
Appliance Dryer, Washer, Disposal, Dishwasher, Microwave, Oven, Range, Refrigerator
Exterior
Parking Features Attached, Paved
Garage Spaces 2.0
Utilities Available Electricity Connected, Telephone Line, Natural Gas Connected, Cable Connected, Public Water, Public Sewer, Broadband
Amenities Available Beach Area
Waterfront Description Private Frontage, Pond
View Y/N No
Roof Type Composition
Street Surface Paved
Handicap Access 36 Inch Entrance Door, 36' or + Hallway, Accessible Kitchen, Accessible Mn Flr Bedroom, Accessible Mn Flr Full Bath, Covered Entrance
Garage Yes
Building
Lot Description Cul-De-Sac
Story 1
Sewer Public Sewer
Water Public
Architectural Style Ranch
New Construction No
Schools
School District West Ottawa
Others
HOA Fee Include Water
Tax ID 701615136030
Acceptable Financing Cash, FHA, VA Loan, Conventional
Listing Terms Cash, FHA, VA Loan, Conventional
Read Less
Want to know what your home might be worth? Contact us for a FREE valuation!

Our team is ready to help you sell your home for the highest possible price ASAP






