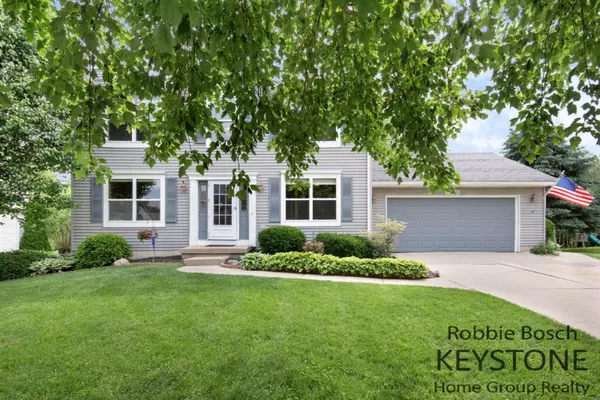$245,000
$244,900
For more information regarding the value of a property, please contact us for a free consultation.
7560 Melinda SE Court Byron Center, MI 49315
4 Beds
4 Baths
2,656 SqFt
Key Details
Sold Price $245,000
Property Type Single Family Home
Sub Type Single Family Residence
Listing Status Sold
Purchase Type For Sale
Square Footage 2,656 sqft
Price per Sqft $92
Municipality Gaines Twp
MLS Listing ID 19026733
Sold Date 07/19/19
Style Traditional
Bedrooms 4
Full Baths 3
Half Baths 1
Originating Board Michigan Regional Information Center (MichRIC)
Year Built 1996
Annual Tax Amount $2,792
Tax Year 2019
Lot Size 0.285 Acres
Acres 0.28
Lot Dimensions 80 x 155
Property Description
This 4 bedroom, 3.5 bath charmer is located in a quiet and family friendly neighborhood within the highly desired, award winning Byron Center Public School district, yet benefiting from Gaines Township taxes. From the moment you walk in you can't help but feel like you're home! The main level boasts a family room with fireplace, den, laundry, half bath, kitchen, and
three-season sunroom. Upper level has master bedroom with ensuite bath, second full bath and 3 additional bedrooms. Basement is a finished walkout with rec room and third full bath. Newer carpet throughout, stainless steel appliances, and peaceful backyard top off this delightful home.
Location
State MI
County Kent
Area Grand Rapids - G
Direction 76th E to Melinda Ct. North on Melinda Ct. Home on Rt.
Rooms
Basement Walk Out, Full
Interior
Interior Features Ceiling Fans, Garage Door Opener, Laminate Floor, Wood Floor, Eat-in Kitchen, Pantry
Heating Forced Air, Natural Gas
Cooling Central Air
Fireplaces Number 1
Fireplaces Type Family
Fireplace true
Window Features Screens, Garden Window(s), Window Treatments
Appliance Dryer, Washer, Disposal, Dishwasher, Microwave, Oven, Range, Refrigerator
Exterior
Parking Features Attached, Paved
Garage Spaces 2.0
Utilities Available Electricity Connected, Telephone Line, Natural Gas Connected, Cable Connected, Public Water, Public Sewer
View Y/N No
Roof Type Composition
Topography {Level=true}
Street Surface Paved
Garage Yes
Building
Lot Description Cul-De-Sac, Garden
Story 2
Sewer Public Sewer
Water Public
Architectural Style Traditional
New Construction No
Schools
School District Byron Center
Others
Tax ID 412208352017
Acceptable Financing Cash, FHA, VA Loan, Conventional
Listing Terms Cash, FHA, VA Loan, Conventional
Read Less
Want to know what your home might be worth? Contact us for a FREE valuation!

Our team is ready to help you sell your home for the highest possible price ASAP






