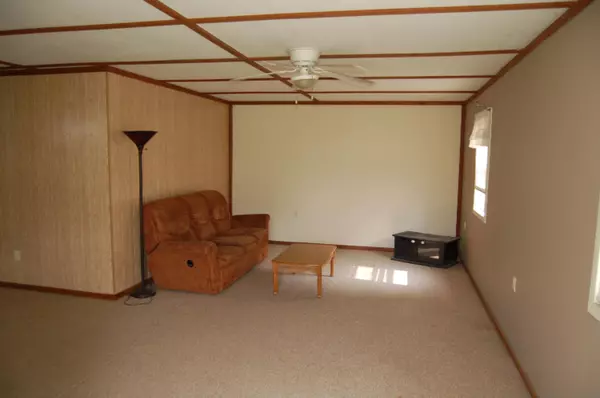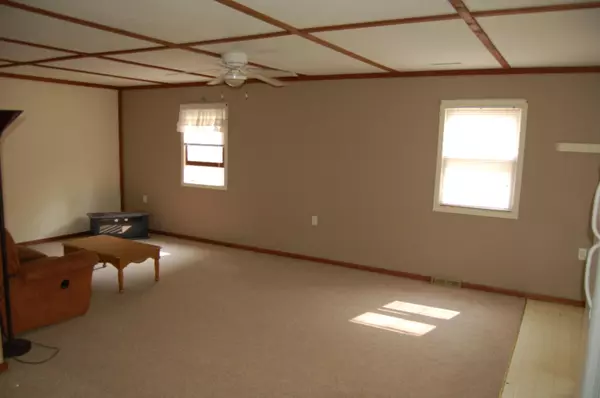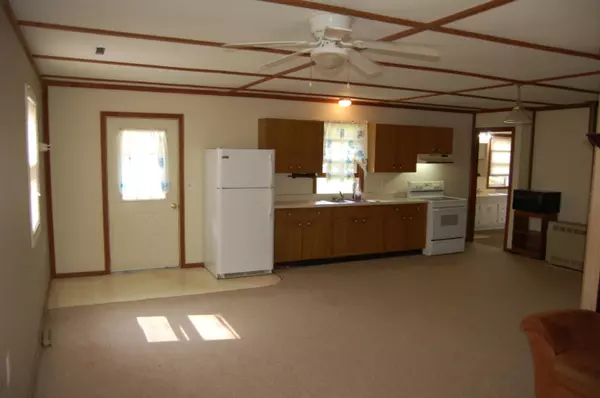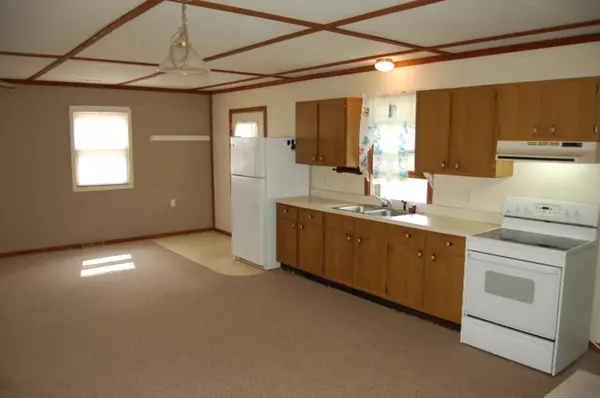$135,000
$135,000
For more information regarding the value of a property, please contact us for a free consultation.
12737 64th Avenue Allendale, MI 49401
2 Beds
1 Bath
984 SqFt
Key Details
Sold Price $135,000
Property Type Single Family Home
Sub Type Single Family Residence
Listing Status Sold
Purchase Type For Sale
Square Footage 984 sqft
Price per Sqft $137
Municipality Allendale Twp
MLS Listing ID 19031439
Sold Date 09/16/19
Style Ranch
Bedrooms 2
Full Baths 1
Originating Board Michigan Regional Information Center (MichRIC)
Year Built 1985
Annual Tax Amount $1,435
Tax Year 2019
Lot Size 0.880 Acres
Acres 0.88
Lot Dimensions 130'x297'
Property Description
Allendale Real Estate! Wow - what a neat efficient home! A quiet country setting with almost an acre of land this two bedroom home also has a large living room, kitchen(stove, refrigerator remain), dining area, a full bathroom and laundry(washer and dryer remain). All easy main level living just waiting for your taste and design flair! The property also features a 936 square foot garage with two overhead doors, a 16'x20' addition, and another storage shed. Seller will install new well to Ottawa County specifications. Don't miss out on this great opportunity! Seller has directed any/all offers are to be submitted no later than 1:00PM on Friday, July 12, 2019. Also, any/all offers submitted will not be reviewed by Seller prior to 3:00PM on Friday, July 12, 2019. No Buyer letters please.
Location
State MI
County Ottawa
Area North Ottawa County - N
Direction Lake Michigan Drive to 68th Avenue. North on 68th to Lincoln Street, East on Lincoln Street to 64th Avenue, South to home. Home is on the West side of road.
Rooms
Basement Slab
Interior
Interior Features Ceiling Fans
Heating Space Heater
Fireplace false
Window Features Window Treatments
Appliance Dryer, Washer, Range, Refrigerator
Exterior
Exterior Feature Patio
Parking Features Detached
View Y/N No
Street Surface Unimproved
Handicap Access Accessible Entrance
Building
Lot Description Level
Story 1
Sewer Septic System
Water Well
Architectural Style Ranch
Structure Type Wood Siding
New Construction No
Schools
School District Allendale
Others
Tax ID 700915200051
Acceptable Financing Cash, Conventional
Listing Terms Cash, Conventional
Read Less
Want to know what your home might be worth? Contact us for a FREE valuation!

Our team is ready to help you sell your home for the highest possible price ASAP







