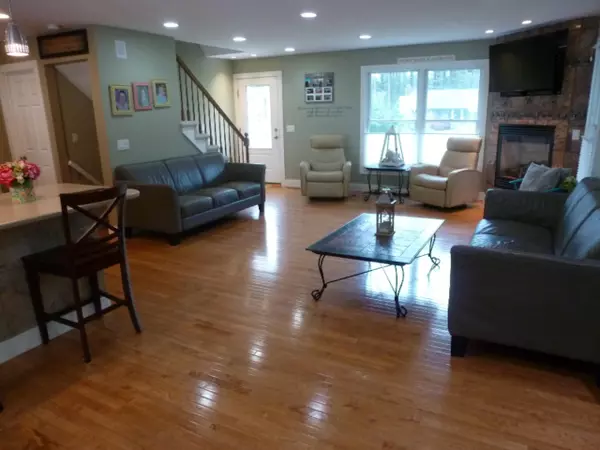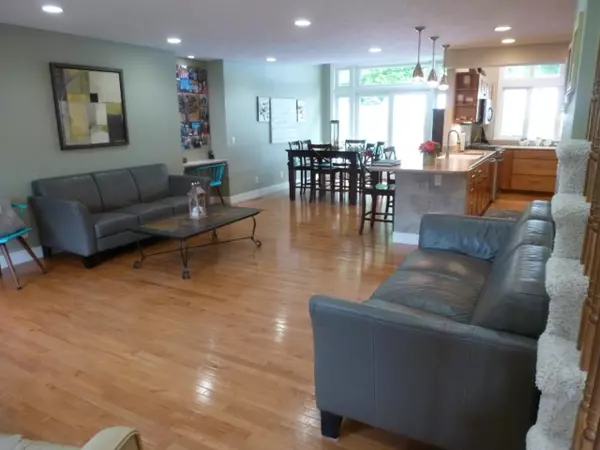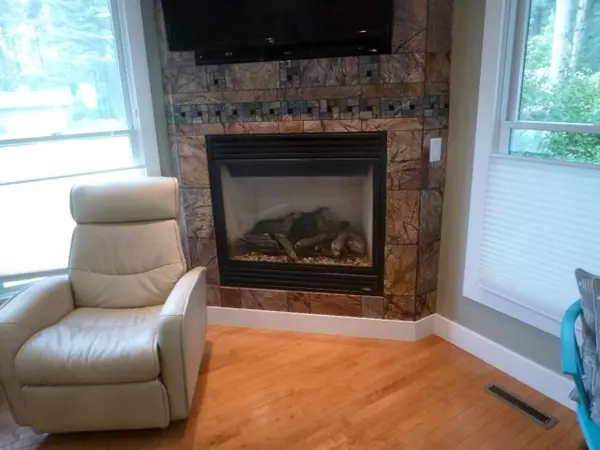$305,000
$309,900
1.6%For more information regarding the value of a property, please contact us for a free consultation.
12903 Sikkema Drive Grand Haven, MI 49417
4 Beds
3 Baths
2,326 SqFt
Key Details
Sold Price $305,000
Property Type Single Family Home
Sub Type Single Family Residence
Listing Status Sold
Purchase Type For Sale
Square Footage 2,326 sqft
Price per Sqft $131
Municipality Grand Haven Twp
MLS Listing ID 19027398
Sold Date 07/19/19
Style Cape Cod
Bedrooms 4
Full Baths 3
Originating Board Michigan Regional Information Center (MichRIC)
Year Built 1980
Annual Tax Amount $2,923
Tax Year 2018
Lot Size 0.320 Acres
Acres 0.32
Lot Dimensions 100x162
Property Description
Great 4 bed/3 bath home near GH High School has LOTS to offer, including a heated in-ground pool (18'x 36') with new liner & new pump. Kitchen features stainless steel appliances, Corian countertops, Maple cabinetry. Main floor also has a Master Suite, laundry room & large mudroom area. Two additional bedrooms are on the upper level and a fourth is in the finished basement with egress window. The home also has two gas log fireplaces, a HE furnace with a 2-zone heat controller, blacklight UV filter and whole house humidifier & dehumidifier. There is also an On-Demand Instant Hot water heater, central air conditioning, 2-stall garage and lots of storage space. Outside, large fenced-in back yard with plenty of privacy, hot tub and well-maintained landscape. Don't miss this
Location
State MI
County Ottawa
Area North Ottawa County - N
Direction US 31 to Ferris, W to Sikkema Dr, S to house
Rooms
Other Rooms Shed(s)
Basement Full
Interior
Interior Features Air Cleaner, Ceiling Fans, Ceramic Floor, Garage Door Opener, Hot Tub Spa, Humidifier, Laminate Floor, Wood Floor
Heating Forced Air, Natural Gas
Cooling Central Air
Fireplaces Number 2
Fireplaces Type Rec Room, Family
Fireplace true
Window Features Low Emissivity Windows, Insulated Windows
Appliance Washer, Disposal, Dishwasher, Microwave, Oven, Range, Refrigerator
Exterior
Parking Features Attached, Paved
Garage Spaces 2.0
Pool Outdoor/Inground
Utilities Available Electricity Connected, Telephone Line, Natural Gas Connected, Cable Connected, Public Water, Broadband
View Y/N No
Roof Type Composition
Topography {Level=true}
Street Surface Paved
Garage Yes
Building
Story 2
Sewer Septic System
Water Public
Architectural Style Cape Cod
New Construction No
Schools
School District Grand Haven
Others
Tax ID 700709333017
Acceptable Financing Cash, Conventional
Listing Terms Cash, Conventional
Read Less
Want to know what your home might be worth? Contact us for a FREE valuation!

Our team is ready to help you sell your home for the highest possible price ASAP






