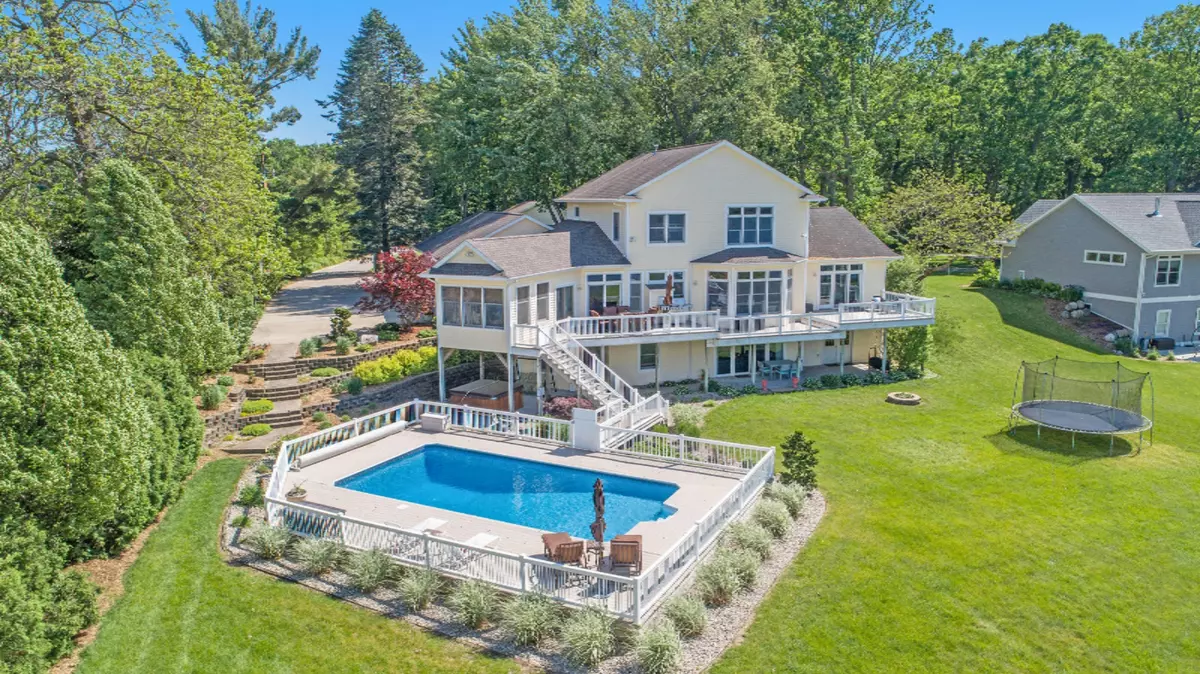$899,900
$899,900
For more information regarding the value of a property, please contact us for a free consultation.
14439 Mercury Drive Grand Haven, MI 49417
5 Beds
5 Baths
4,600 SqFt
Key Details
Sold Price $899,900
Property Type Single Family Home
Sub Type Single Family Residence
Listing Status Sold
Purchase Type For Sale
Square Footage 4,600 sqft
Price per Sqft $195
Municipality Grand Haven Twp
MLS Listing ID 19026889
Sold Date 07/26/19
Style Traditional
Bedrooms 5
Full Baths 4
Half Baths 1
Originating Board Michigan Regional Information Center (MichRIC)
Year Built 2001
Annual Tax Amount $5,848
Tax Year 2018
Lot Size 2.250 Acres
Acres 2.25
Lot Dimensions 135x704x135x744
Property Description
Grand Haven Waterfront Living at its Finest! This quality built 5 bedroom 3 full & 2 half bath home is sure to impress and excite anyone who loves a fun summer scene. Beautiful open concept home, completely updated in modern tones with breathtaking views of the water and private County land to never be built upon just across the way. An oasis that will surely bring friends and family over for entertainment. Some of it's fine features include an in-ground pool, full size sand volleyball court, play set for kids, covered outdoor hot tub & patio and upper deck for dining or just gazing at the river, boats and serene wildlife. The master suite has two spacious walk-in closets and a master bath with claw foot tub, steam shower and two sinks with lots of storage space. Enjoy your morning views of the water from your bed or walk out on the deck from the french doors to have your morning coffee. 2 bedrooms, a bath and a family room are upstairs and another 2 bedrooms and bath with another family room are in the walkout lower level. You will love being able to drive your lawn equipment, water toys & furniture right inside the lower level through the double doors on the water side of the house. Huge amounts of storage and a workshop area are also in the lower with a private additional staircase going directly into the garage above. And to add to it, there is a 30 x 40 outbuilding on the roadside of the house with 2 extra tall wide doors and 13 foot ceilings. Perfect for storing boats, campers or whatever your hearts desire. All this on over 2 acres of property beautifully landscaped with flowers, retaining walls, mature plants, a garden area, and fruit trees. shower and two sinks with lots of storage space. Enjoy your morning views of the water from your bed or walk out on the deck from the french doors to have your morning coffee. 2 bedrooms, a bath and a family room are upstairs and another 2 bedrooms and bath with another family room are in the walkout lower level. You will love being able to drive your lawn equipment, water toys & furniture right inside the lower level through the double doors on the water side of the house. Huge amounts of storage and a workshop area are also in the lower with a private additional staircase going directly into the garage above. And to add to it, there is a 30 x 40 outbuilding on the roadside of the house with 2 extra tall wide doors and 13 foot ceilings. Perfect for storing boats, campers or whatever your hearts desire. All this on over 2 acres of property beautifully landscaped with flowers, retaining walls, mature plants, a garden area, and fruit trees.
Location
State MI
County Ottawa
Area North Ottawa County - N
Direction US-31 to Waverly East that turns into Mercury Drive to address.
Body of Water Grand River
Rooms
Basement Walk Out, Full
Interior
Interior Features Ceiling Fans, Central Vacuum, Ceramic Floor, Garage Door Opener, Whirlpool Tub, Wood Floor, Kitchen Island, Pantry
Heating Forced Air, Natural Gas
Cooling Central Air
Fireplaces Number 1
Fireplaces Type Gas Log, Formal Dining
Fireplace true
Window Features Insulated Windows, Window Treatments
Appliance Dryer, Washer, Disposal, Built in Oven, Cook Top, Dishwasher, Microwave, Refrigerator
Exterior
Parking Features Attached, Paved
Garage Spaces 3.0
Pool Outdoor/Inground
Utilities Available Electricity Connected, Natural Gas Connected, Cable Connected
Waterfront Description All Sports, Dock, No Wake, Private Frontage
View Y/N No
Roof Type Composition
Garage Yes
Building
Lot Description Wooded, Garden
Story 2
Sewer Septic System
Water Public
Architectural Style Traditional
New Construction No
Schools
School District Grand Haven
Others
Tax ID 700701200051
Acceptable Financing Cash, Conventional
Listing Terms Cash, Conventional
Read Less
Want to know what your home might be worth? Contact us for a FREE valuation!

Our team is ready to help you sell your home for the highest possible price ASAP






