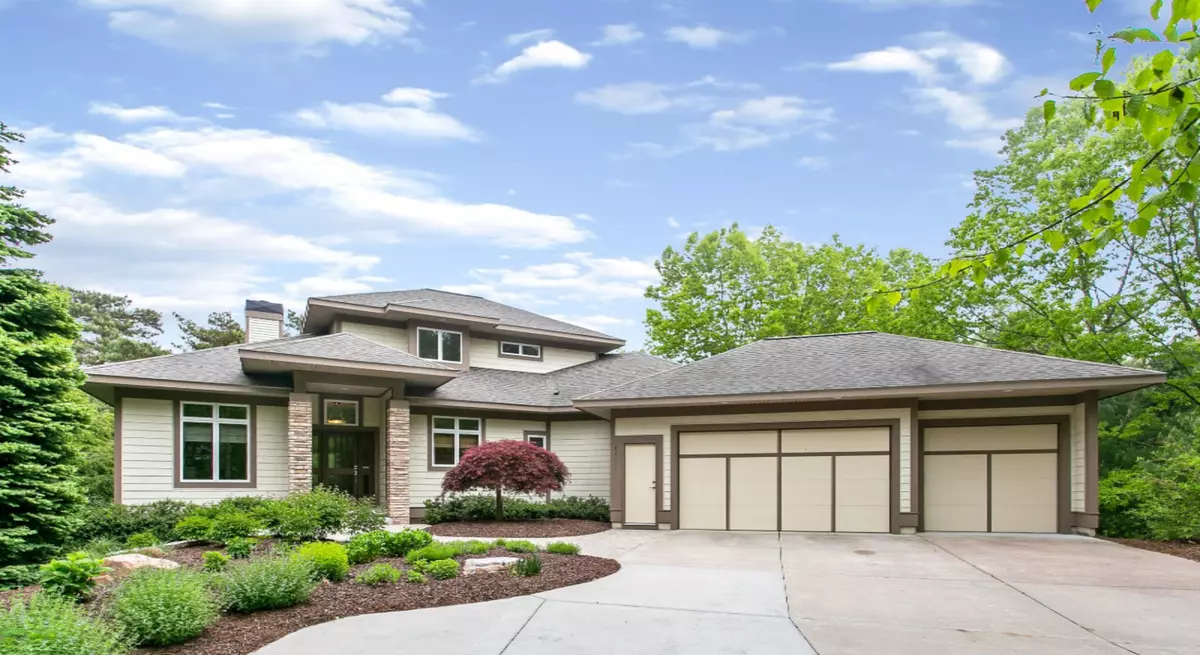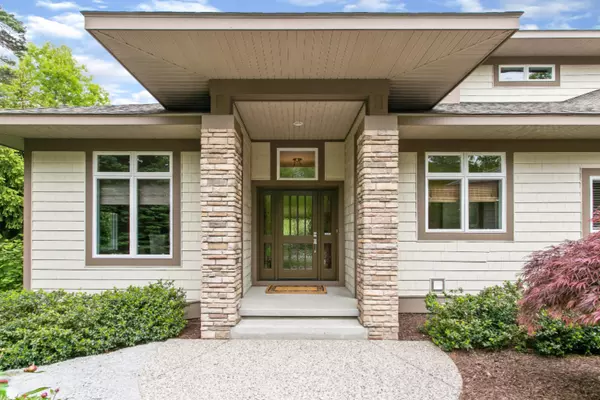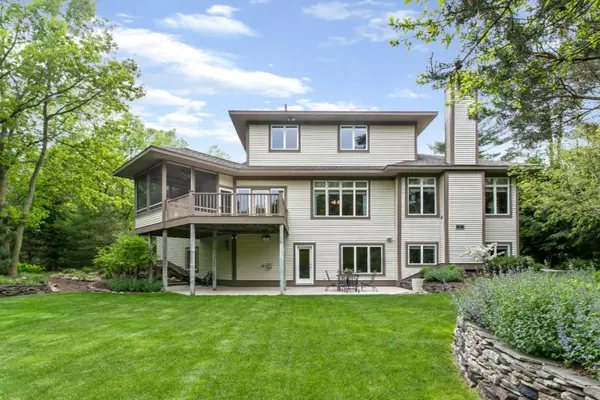$635,000
$639,900
0.8%For more information regarding the value of a property, please contact us for a free consultation.
17855 Dewberry Place Grand Haven, MI 49417
5 Beds
4 Baths
3,860 SqFt
Key Details
Sold Price $635,000
Property Type Single Family Home
Sub Type Single Family Residence
Listing Status Sold
Purchase Type For Sale
Square Footage 3,860 sqft
Price per Sqft $164
Municipality Grand Haven Twp
MLS Listing ID 19025328
Sold Date 07/23/19
Style Contemporary
Bedrooms 5
Full Baths 3
Half Baths 1
Originating Board Michigan Regional Information Center (MichRIC)
Year Built 2001
Annual Tax Amount $6,676
Tax Year 2018
Lot Size 0.710 Acres
Acres 0.71
Lot Dimensions 145 x 214 x 145 x 216
Property Description
DON'T MISS THIS OPPORTUNITY TO LIVE IN HIGHLY DESIRED DEWBERRY PLACE IN THIS CUSTOM BUILT DAVID C. BOS HOME, SITTING ON A PRIVATE POND AND JUST MINUTES FROM LAKE MICHIGAN. This Extraordinary 3800 sq. ft, 5-bedroom, 3.5 bath home offers every possible amenity. Featuring 10 ft ceilings, picture windows, and a flowing floor plan, this home is an entertainer's dream. Enjoy the Hardwood flooring the foyer, French Doors to the office, and the stunning great room with the cozy wood burning/gas log fireplace with travertine surround. The gourmet kitchen features cherry wood cabinetry, granite countertops, newer high end SS appliances, pantry, snack bar and dining room. The screened in porch is ideal for enjoying the views of the pond, and all nature has to offer. The Main level also hosts a Master Suite with Tiled shower, jacuzzi tub, large closet, and crown molding throughout. Easy access to the main level laundry and ½ bath makes life easy. On the upper level you will find 2 additional spacious bedrooms and a full bath with separate stool room and show room. The lower level has a kitchenette with slate flooring, 2 bedrooms, a full bath, huge family room, and ample room for storage or expansion. More amenities include a spacious deck, a lower patio with firepit with surround sound speakers, extensive landscaping, underground dog fencing, underground sprinkling, and 3 stall attached garage. This stunning home is one you wont want to miss! Suite with Tiled shower, jacuzzi tub, large closet, and crown molding throughout. Easy access to the main level laundry and ½ bath makes life easy. On the upper level you will find 2 additional spacious bedrooms and a full bath with separate stool room and show room. The lower level has a kitchenette with slate flooring, 2 bedrooms, a full bath, huge family room, and ample room for storage or expansion. More amenities include a spacious deck, a lower patio with firepit with surround sound speakers, extensive landscaping, underground dog fencing, underground sprinkling, and 3 stall attached garage. This stunning home is one you wont want to miss!
Location
State MI
County Ottawa
Area North Ottawa County - N
Direction Lakeshore to Brucker; west to 178th; South to Dewberry Ridge
Body of Water Private Pond
Rooms
Basement Walk Out, Full
Interior
Interior Features Ceramic Floor, Garage Door Opener, Wood Floor, Kitchen Island, Pantry
Heating Forced Air, Natural Gas
Cooling Central Air
Fireplaces Number 2
Fireplaces Type Wood Burning, Gas Log, Living, Family
Fireplace true
Window Features Insulated Windows
Exterior
Parking Features Attached, Paved
Garage Spaces 3.0
Utilities Available Electricity Connected, Natural Gas Connected, Cable Connected, Telephone Line
Waterfront Description Pond
View Y/N No
Roof Type Composition
Street Surface Paved
Garage Yes
Building
Story 2
Sewer Septic System
Water Public
Architectural Style Contemporary
New Construction No
Schools
School District Grand Haven
Others
Tax ID 700332460010
Acceptable Financing Cash, Conventional
Listing Terms Cash, Conventional
Read Less
Want to know what your home might be worth? Contact us for a FREE valuation!

Our team is ready to help you sell your home for the highest possible price ASAP






