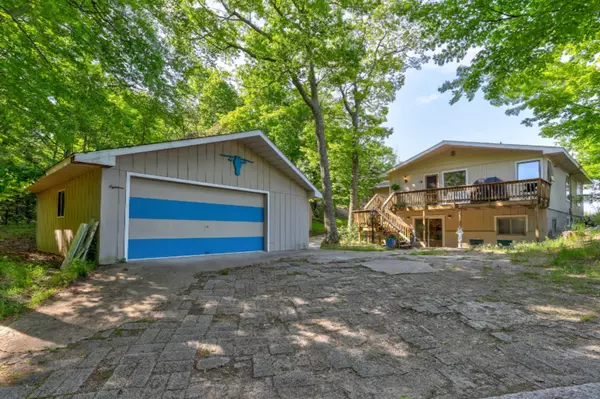$900,000
$1,095,000
17.8%For more information regarding the value of a property, please contact us for a free consultation.
15016 Stickney Ridge Road Grand Haven, MI 49417
4 Beds
3 Baths
2,832 SqFt
Key Details
Sold Price $900,000
Property Type Single Family Home
Sub Type Single Family Residence
Listing Status Sold
Purchase Type For Sale
Square Footage 2,832 sqft
Price per Sqft $317
Municipality Grand Haven Twp
MLS Listing ID 19026489
Sold Date 10/30/19
Style Ranch
Bedrooms 4
Full Baths 3
Originating Board Michigan Regional Information Center (MichRIC)
Year Built 1945
Annual Tax Amount $6,970
Tax Year 2019
Lot Size 1.050 Acres
Acres 1.05
Lot Dimensions 200x230 plus 84.5x100
Property Description
This Lake Michigan property includes two parcels.700332132035, is the additional that is on the water, most likely not buildable, 84.5x100 according to a DEQ evaluation in 2017. Remodeled home and updated over the years, this cottage is year round and has approximately 9 parking spots. There are 2 spots close to the access steps and water, which could hold 3-4 cars. The kitchen and baths have been updated. Large spaces for gathering, putting together puzzles and sitting on the patio watching the waves and sunsets. this home has lots of character plus a 2 stall detached garage. Included in the approx. 2800 sq. ft is 3 bedrooms up and 1-2 down with 3 full baths. This home is sold turn key. All rental agreements to be honored.
Location
State MI
County Ottawa
Area North Ottawa County - N
Direction US 31 to Robbins Rd, west to Stickney Ridge Rd, continue to the parking lot. Driveway is on the left of the trash bins.
Body of Water Lake Michigan
Rooms
Other Rooms Shed(s)
Basement Daylight, Walk Out, Full
Interior
Interior Features Ceiling Fans, Ceramic Floor, Garage Door Opener, Eat-in Kitchen
Heating Hot Water, Baseboard, Natural Gas
Fireplaces Number 1
Fireplaces Type Wood Burning, Formal Dining
Fireplace true
Window Features Storms, Replacement, Window Treatments
Appliance Dryer, Washer, Built in Oven, Cook Top, Dishwasher, Microwave, Refrigerator
Exterior
Garage Spaces 2.0
Community Features Lake
Utilities Available Telephone Line, Cable Connected, Natural Gas Connected
Waterfront Description All Sports, Private Frontage, Shared Frontage
View Y/N No
Roof Type Composition
Garage Yes
Building
Story 1
Sewer Septic System
Water Well
Architectural Style Ranch
New Construction No
Schools
School District Grand Haven
Others
Tax ID 700332132019
Acceptable Financing Cash, Conventional
Listing Terms Cash, Conventional
Read Less
Want to know what your home might be worth? Contact us for a FREE valuation!

Our team is ready to help you sell your home for the highest possible price ASAP






