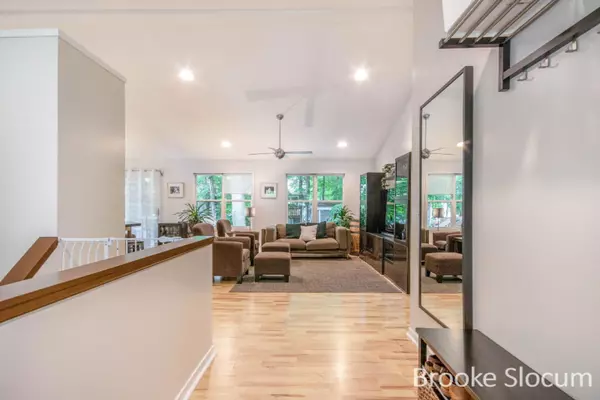$250,000
$239,900
4.2%For more information regarding the value of a property, please contact us for a free consultation.
10954 Timberline Drive Allendale, MI 49401
4 Beds
3 Baths
2,350 SqFt
Key Details
Sold Price $250,000
Property Type Single Family Home
Sub Type Single Family Residence
Listing Status Sold
Purchase Type For Sale
Square Footage 2,350 sqft
Price per Sqft $106
Municipality Allendale Twp
MLS Listing ID 19026877
Sold Date 07/19/19
Style Ranch
Bedrooms 4
Full Baths 3
Originating Board Michigan Regional Information Center (MichRIC)
Year Built 1996
Annual Tax Amount $2,498
Tax Year 2018
Lot Size 10,890 Sqft
Acres 0.25
Lot Dimensions 84x125
Property Description
Allendale buyers, look no further! This is the home you've been waiting for! This 4 bedroom, fully updated, daylight ranch is situated in a quiet neighborhood, and walking distance to Allendale Schools! The open floor plan is perfect for entertaining, with 3 bedrooms on the main floor, including the master suite. Main floor laundry makes this home complete with everything you need. Enjoy the extra entertainment space on the lower level, along with additional bedroom and full bath. You won't believe the updates/ upgrades in this home including new water heater, wifi enabled garage door opener, new carpet in lower level 2016, New roof and gutter guards 2016, new air conditioner control board 2017, new blower motor in furnace 2014, new top of the line LG fridge 2018, new above range microwave 201, LED lights throughout, and nest Thermostat. This home is modern, with clean lines, and Allendale Community park is within walking distance. Any/ all offers due Monday at 3pm. Will be reviewed Monday evening after 5pm new above range microwave 201, LED lights throughout, and nest Thermostat. This home is modern, with clean lines, and Allendale Community park is within walking distance. Any/ all offers due Monday at 3pm. Will be reviewed Monday evening after 5pm
Location
State MI
County Ottawa
Area North Ottawa County - N
Direction Lake Dr To 68th St, South To Sunset, West on Timberline Dr.
Rooms
Basement Daylight
Interior
Interior Features Kitchen Island, Eat-in Kitchen, Pantry
Heating Forced Air, Natural Gas
Cooling Central Air
Fireplace false
Appliance Dishwasher, Microwave, Oven, Range, Refrigerator
Exterior
Parking Features Attached, Paved
Garage Spaces 2.0
View Y/N No
Roof Type Composition
Street Surface Paved
Garage Yes
Building
Lot Description Wooded
Story 1
Sewer Public Sewer
Water Public
Architectural Style Ranch
New Construction No
Schools
School District Allendale
Others
Tax ID 700927156003
Acceptable Financing Cash, FHA, VA Loan, Conventional
Listing Terms Cash, FHA, VA Loan, Conventional
Read Less
Want to know what your home might be worth? Contact us for a FREE valuation!

Our team is ready to help you sell your home for the highest possible price ASAP







