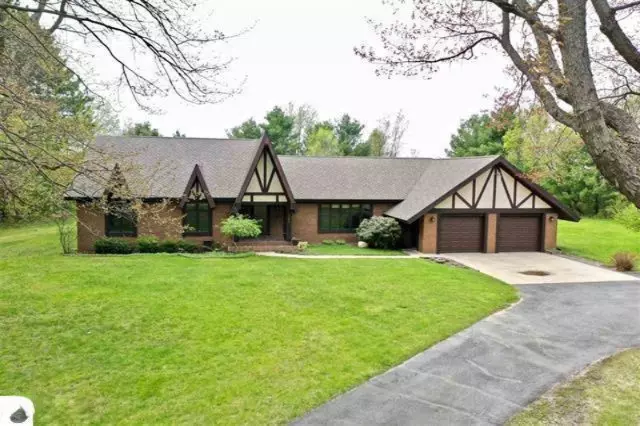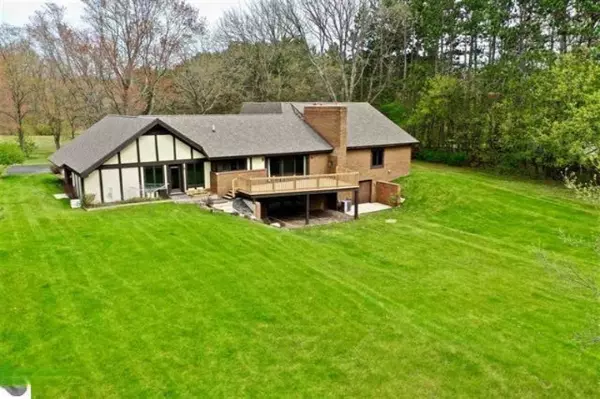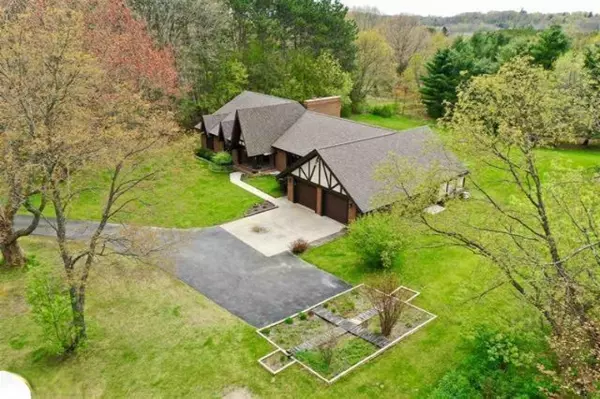$280,000
$324,900
13.8%For more information regarding the value of a property, please contact us for a free consultation.
6610 Crosby Road Cadillac, MI 49601
4 Beds
4 Baths
2,250 SqFt
Key Details
Sold Price $280,000
Property Type Single Family Home
Sub Type Single Family Residence
Listing Status Sold
Purchase Type For Sale
Square Footage 2,250 sqft
Price per Sqft $124
Municipality Cadillac City
MLS Listing ID 19025946
Sold Date 12/12/19
Style Ranch
Bedrooms 4
Full Baths 3
Half Baths 1
Originating Board Michigan Regional Information Center (MichRIC)
Year Built 1975
Annual Tax Amount $5,064
Tax Year 2019
Lot Size 3.460 Acres
Acres 3.46
Lot Dimensions 239 x 627
Property Description
Just on the outskirts of town (literally on the edge of the city limits) but with the most discreet, quiet, unassuming setting that makes you feel like you're in the country AND on 3 Acres! Enjoy the beautiful yard peppered with mature oak & maple trees plus a thick fringe of woods helping to keep this property extremely private. This home has an amazing layout with over 2,250 sf of finished living space just on the main floor PLUS a full basement that is 80% finished for even more space for entertaining, a guest room & workshop yet plenty of storage space. No need to go downstairs if you don't want to as the laundry, 3 Bedrooms and 2.5 Bathrooms are all on the main including an office area.
Location
State MI
County Wexford
Area Outside Michric Area - Z
Direction From downtown Cadillac, go east on Harris St, then changes to M-55, go to Crosby Rd (just before the highway overpass), turn north on Crosby Rd, to home.
Rooms
Basement Walk Out, Full
Interior
Interior Features Garage Door Opener, Wood Floor, Kitchen Island, Pantry
Heating Forced Air, Natural Gas
Cooling Central Air
Fireplaces Number 2
Fireplaces Type Living
Fireplace true
Exterior
Exterior Feature Deck(s)
Parking Features Attached, Paved
Garage Spaces 2.0
Utilities Available Phone Connected, Natural Gas Connected, Cable Connected
View Y/N No
Street Surface Paved
Garage Yes
Building
Lot Description Level, Wooded
Story 1
Sewer Septic System
Water Public
Architectural Style Ranch
Structure Type Brick
New Construction No
Schools
School District Cadillac
Others
Tax ID 83101000000100
Acceptable Financing Cash, Conventional
Listing Terms Cash, Conventional
Read Less
Want to know what your home might be worth? Contact us for a FREE valuation!

Our team is ready to help you sell your home for the highest possible price ASAP






