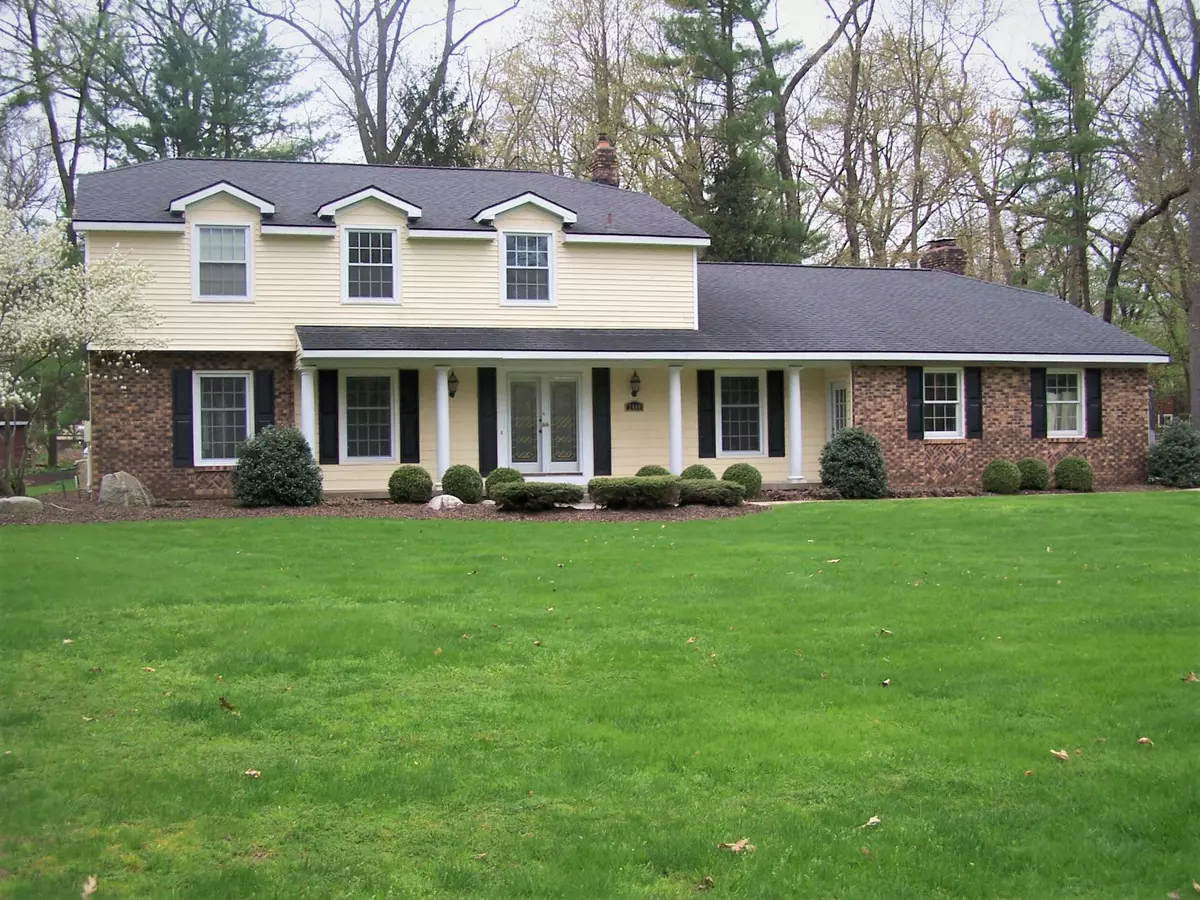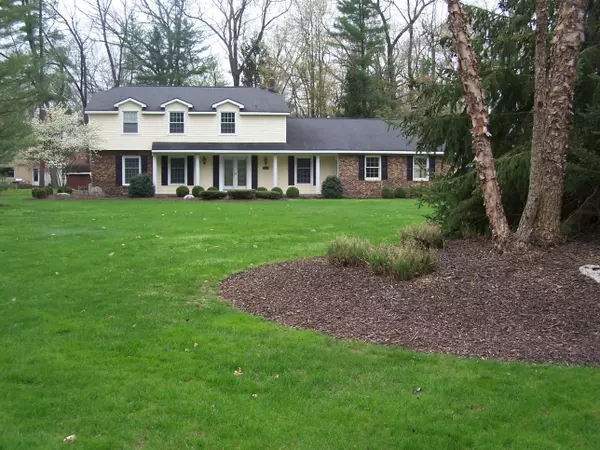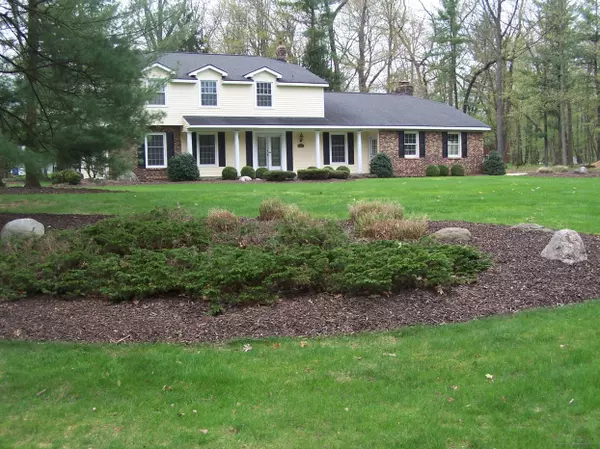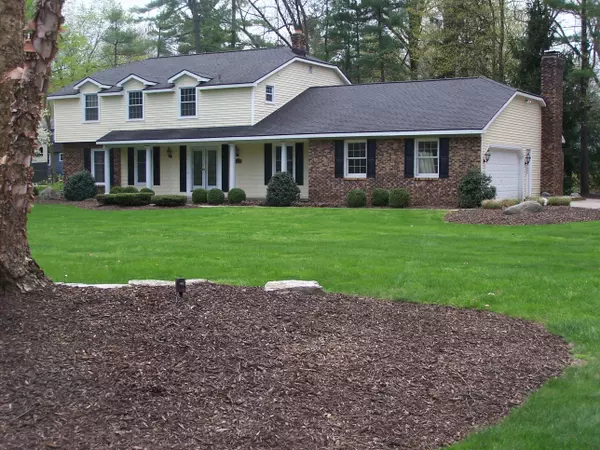$470,000
$500,000
6.0%For more information regarding the value of a property, please contact us for a free consultation.
7440 Shadowbrook SE Court Grand Rapids, MI 49546
4 Beds
4 Baths
3,258 SqFt
Key Details
Sold Price $470,000
Property Type Single Family Home
Sub Type Single Family Residence
Listing Status Sold
Purchase Type For Sale
Square Footage 3,258 sqft
Price per Sqft $144
Municipality Cascade Twp
Subdivision Cascade Woods
MLS Listing ID 22017098
Sold Date 06/09/22
Style Colonial
Bedrooms 4
Full Baths 2
Half Baths 2
Originating Board Michigan Regional Information Center (MichRIC)
Year Built 1975
Annual Tax Amount $4,224
Tax Year 2021
Lot Size 2,966 Sqft
Acres 0.07
Lot Dimensions 120'x 111'x180'x100'x192'
Property Description
PSSSTT!! Once In A While I List A Real Bargain... And This Is It!
4 bedroom (possible 5), 2 full /2 half bath home in Cascade Woods. The home has a beautiful kitchen with granite countertops and all appliances included. Full basement and 2 stall attached garage. Ohhh...did I mention the home has central air to cool down on those warm summer days...well I did now. The home has a great floor plan with many newer updates and some improvements still needed. The new home owner will be able to make improvements to their liking. Professionally landscaped yard also has a underground sprinkling system. Great neighborhood in the Forest Hills Central School District. Conveniently located to town, library, shopping, restaurants, and much more. This is the first time in history this home is for sale. Once you see it...you'll want to own it! for sale. Once you see it...you'll want to own it!
Location
State MI
County Kent
Area Grand Rapids - G
Direction I-96 Grand Rapids/Lansing to Exit 43B, follow signs to 28th St E to M-11 /28th St SE, turn right onto Old 28th St SE, bear right onto Cascade Rd SE, left onto Thorncrest Dr SE, then left on Cascade Springs Dr SE, straight onto Riveredge Dr SE, right onto Shadowbrook Dr SE, then right on Shadowbrook Ct to home
Rooms
Other Rooms Shed(s)
Basement Full
Interior
Interior Features Air Cleaner, Attic Fan, Ceramic Floor, Garage Door Opener, Kitchen Island, Pantry
Heating Forced Air, Natural Gas
Cooling Central Air
Fireplaces Number 1
Fireplaces Type Gas Log, Family
Fireplace true
Window Features Insulated Windows, Window Treatments
Appliance Dryer, Washer, Built-In Electric Oven, Disposal, Microwave, Range, Refrigerator
Laundry Laundry Chute
Exterior
Parking Features Attached, Paved
Garage Spaces 2.0
Utilities Available Electricity Connected, Telephone Line, Natural Gas Connected, Public Water, Cable Connected, Broadband
View Y/N No
Roof Type Composition
Topography {Level=true, Ravine=true}
Street Surface Paved
Garage Yes
Building
Lot Description Cul-De-Sac, Wooded, Corner Lot
Story 2
Sewer Septic System
Water Public
Architectural Style Colonial
New Construction No
Schools
School District Forest Hills
Others
Tax ID 41-19-10-378-024
Acceptable Financing Cash, Conventional
Listing Terms Cash, Conventional
Read Less
Want to know what your home might be worth? Contact us for a FREE valuation!

Our team is ready to help you sell your home for the highest possible price ASAP






