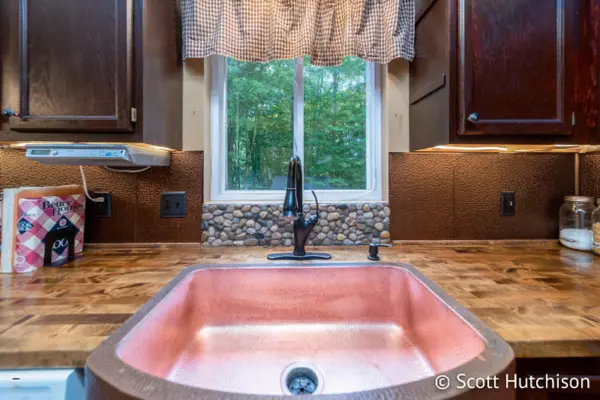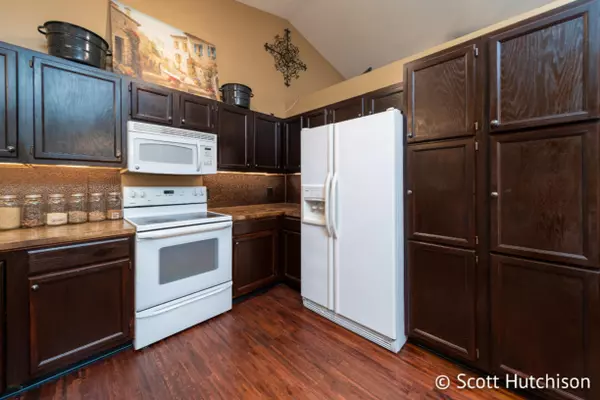$210,000
$219,900
4.5%For more information regarding the value of a property, please contact us for a free consultation.
3024 Root Court Cedar Springs, MI 49319
4 Beds
2 Baths
2,002 SqFt
Key Details
Sold Price $210,000
Property Type Single Family Home
Sub Type Single Family Residence
Listing Status Sold
Purchase Type For Sale
Square Footage 2,002 sqft
Price per Sqft $104
Municipality Solon Twp
MLS Listing ID 19029930
Sold Date 09/03/19
Style Quad Level
Bedrooms 4
Full Baths 2
HOA Fees $12
HOA Y/N true
Originating Board Michigan Regional Information Center (MichRIC)
Year Built 2001
Annual Tax Amount $1,980
Tax Year 2019
Lot Size 0.820 Acres
Acres 0.82
Lot Dimensions Irregular
Property Description
Check out this 4 or 5 bedroom, 2 full bath home located in Cedar Springs School District. This multi-level sits on a large wooded lot and in addition to the 2 stall attached garage this home also has a 22 x 21 outbuilding with electric. The interior has tons of updating and offers a large open living room, dining area and kitchen with a slider to your large multi-level deck and beautiful backyard. The chef of your family will love cooking in the huge kitchen complete with appliances. Half a flite up and you'll find a large master bedroom with double closets, bedroom 2 and a full bath. Half a flite down you'll find a recreation room with deck access a 2nd full bath and a 3rd bedroom. Down one more flite and you'll find the 4th bedroom and a flex room (or 5th bedroom). See this one today!
Location
State MI
County Kent
Area Grand Rapids - G
Direction E. off Algoma on 18 Mile Rd, N. on Tree Valley, R. on street
Rooms
Other Rooms Pole Barn
Basement Daylight, Other
Interior
Interior Features Ceiling Fans, Water Softener/Owned, Pantry
Heating Forced Air, Natural Gas
Cooling Central Air
Fireplace false
Appliance Dryer, Dishwasher, Microwave, Range, Refrigerator
Exterior
Parking Features Attached, Paved
Garage Spaces 2.0
Utilities Available Telephone Line, Cable Connected, Natural Gas Connected
Amenities Available Pets Allowed
View Y/N No
Roof Type Composition
Street Surface Paved
Garage Yes
Building
Lot Description Cul-De-Sac, Wooded
Story 3
Sewer Septic System
Water Well
Architectural Style Quad Level
New Construction No
Schools
School District Cedar Springs
Others
HOA Fee Include Trash, Snow Removal
Tax ID 410222401054
Acceptable Financing Cash, FHA, VA Loan, Rural Development, Conventional
Listing Terms Cash, FHA, VA Loan, Rural Development, Conventional
Read Less
Want to know what your home might be worth? Contact us for a FREE valuation!

Our team is ready to help you sell your home for the highest possible price ASAP






