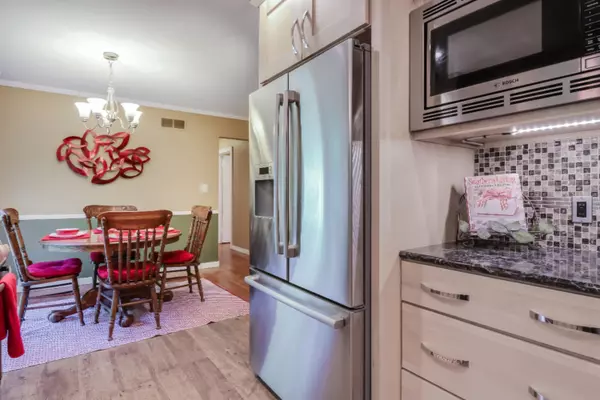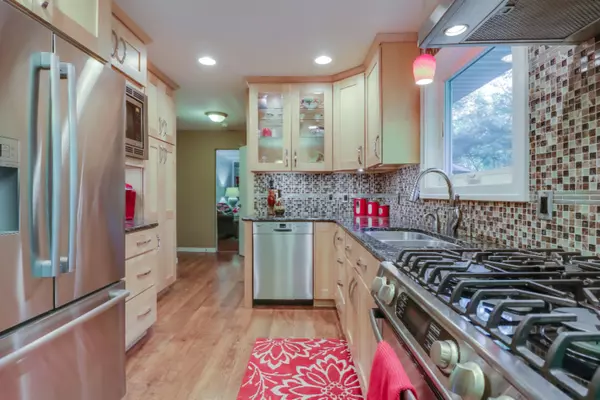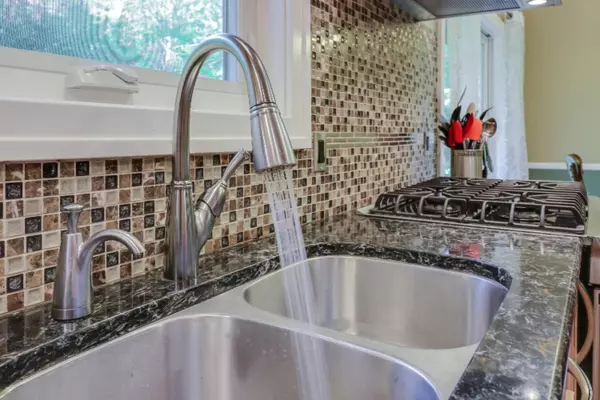$240,000
$235,000
2.1%For more information regarding the value of a property, please contact us for a free consultation.
2230 Marlacoba Drive Holland, MI 49424
3 Beds
2 Baths
1,430 SqFt
Key Details
Sold Price $240,000
Property Type Single Family Home
Sub Type Single Family Residence
Listing Status Sold
Purchase Type For Sale
Square Footage 1,430 sqft
Price per Sqft $167
Municipality Park Twp
MLS Listing ID 19027807
Sold Date 07/24/19
Style Ranch
Bedrooms 3
Full Baths 1
Half Baths 1
HOA Fees $4/ann
HOA Y/N true
Originating Board Michigan Regional Information Center (MichRIC)
Year Built 1974
Lot Size 0.390 Acres
Acres 0.39
Lot Dimensions 100x170x99x170
Property Description
The location of this 3 bedroom ranch home cannot be beat! Just one block from Lake Michigan you will hear the sounds of the water from your patio. This quiet cul-de-sac is close to Tunnel Park, Holland State Park, Marinas, and the Lakeshore Bike Path. Upgrades include newer roof, siding, double hung windows, high grade laminate wood flooring throughout, energy efficient exterior doors, hot water heater and added insulation. The beautifully updated kitchen boats quartz countertops, tile backsplash, stainless steel Bosch appliances and custom soft close 42' cabinetry. Spacious main floor with a wood burning fireplace in the family room which has access to the completely fenced in private backyard. The attached 2-stall garage is wired for a 220 v generator. This home is a must see!
Location
State MI
County Ottawa
Area Holland/Saugatuck - H
Direction Lakewood W to 168th, N on 168th to Marlacoba. W on Marlacoba almost to the end.
Body of Water Lake Michigan
Rooms
Basement Full
Interior
Interior Features Ceiling Fans, Garage Door Opener
Heating Forced Air, Natural Gas
Cooling Central Air
Fireplaces Number 1
Fireplaces Type Family
Fireplace true
Appliance Dryer, Washer, Disposal, Dishwasher, Microwave, Oven, Range, Refrigerator
Exterior
Parking Features Attached, Paved
Garage Spaces 2.0
Community Features Lake
Utilities Available Electricity Connected, Cable Connected, Natural Gas Connected
Waterfront Description Public Access 1 Mile or Less
View Y/N No
Roof Type Composition
Street Surface Paved
Garage Yes
Building
Lot Description Cul-De-Sac, Wooded
Story 1
Sewer Septic System
Water Public
Architectural Style Ranch
New Construction No
Schools
School District West Ottawa
Others
Tax ID 701521226015
Acceptable Financing Cash, Conventional
Listing Terms Cash, Conventional
Read Less
Want to know what your home might be worth? Contact us for a FREE valuation!

Our team is ready to help you sell your home for the highest possible price ASAP






