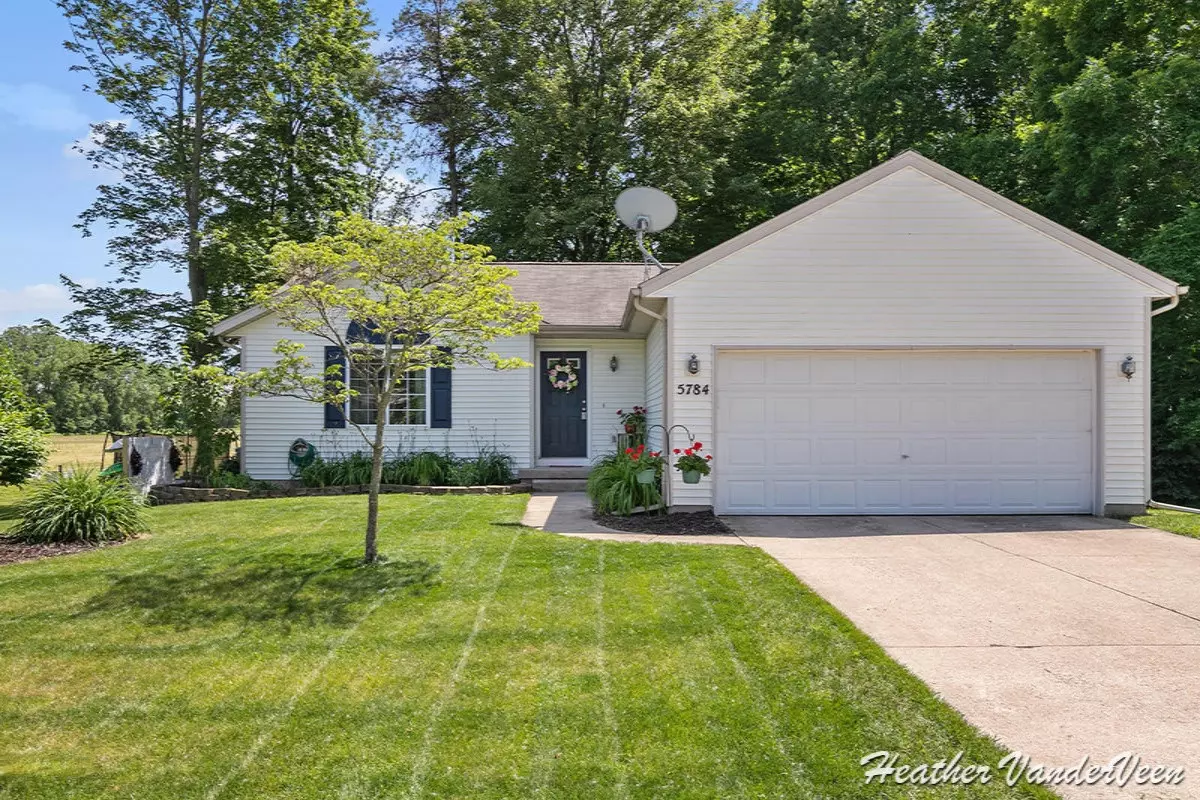$214,900
$209,900
2.4%For more information regarding the value of a property, please contact us for a free consultation.
5784 Lynn Drive Allendale, MI 49401
3 Beds
2 Baths
1,859 SqFt
Key Details
Sold Price $214,900
Property Type Single Family Home
Sub Type Single Family Residence
Listing Status Sold
Purchase Type For Sale
Square Footage 1,859 sqft
Price per Sqft $115
Municipality Allendale Twp
MLS Listing ID 19028751
Sold Date 08/01/19
Style Ranch
Bedrooms 3
Full Baths 2
Originating Board Michigan Regional Information Center (MichRIC)
Year Built 2001
Annual Tax Amount $2,317
Tax Year 2019
Lot Size 0.270 Acres
Acres 0.27
Lot Dimensions 88x132
Property Description
Tucked away in a quiet subdivision in the Allendale school district, this adorable home is a must see! Inside features include an open concept main floor, updated paint and flooring, large main floor master with walkthrough bathroom, large family room in daylight basement, plus an additional spacious bedroom with full bath in basement. Private tree lined backyard (no neighbors behind) includes an enormous deck that is perfect for summer entertaining. Centrally located to be close to both schools and local shopping. Don't miss out on the opportunity to make this fabulous house your new home!
Location
State MI
County Ottawa
Area North Ottawa County - N
Direction West on Lake Michigan Dr to 56th Ave, South on 56th to Estate Rd, West on Estate Rd to Gayle Ln, South on Gayle Ln (becomes Melanie Dr), West on Lynn Dr to home.
Rooms
Basement Daylight
Interior
Interior Features Kitchen Island
Heating Forced Air, Natural Gas
Cooling Central Air
Fireplace false
Appliance Dryer, Washer, Dishwasher, Oven, Range, Refrigerator
Exterior
Parking Features Attached
Garage Spaces 2.0
View Y/N No
Roof Type Composition
Garage Yes
Building
Lot Description Wooded
Story 1
Sewer Public Sewer
Water Public
Architectural Style Ranch
New Construction No
Schools
School District Allendale
Others
Tax ID 700926289002
Acceptable Financing Cash, FHA, VA Loan, Rural Development, MSHDA, Conventional
Listing Terms Cash, FHA, VA Loan, Rural Development, MSHDA, Conventional
Read Less
Want to know what your home might be worth? Contact us for a FREE valuation!

Our team is ready to help you sell your home for the highest possible price ASAP







