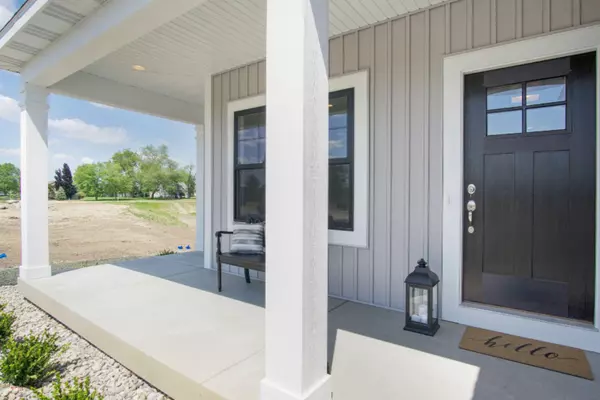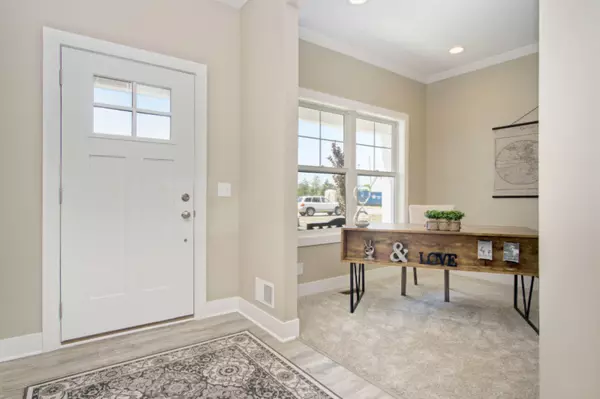$367,900
$374,900
1.9%For more information regarding the value of a property, please contact us for a free consultation.
11131 Ryans Way Holland, MI 49423
4 Beds
3 Baths
2,066 SqFt
Key Details
Sold Price $367,900
Property Type Single Family Home
Sub Type Single Family Residence
Listing Status Sold
Purchase Type For Sale
Square Footage 2,066 sqft
Price per Sqft $178
Municipality Holland Twp
MLS Listing ID 19027026
Sold Date 07/26/19
Style Traditional
Bedrooms 4
Full Baths 2
Half Baths 1
Originating Board Michigan Regional Information Center (MichRIC)
Year Built 2019
Tax Year 2019
Lot Size 10,742 Sqft
Acres 0.25
Lot Dimensions 90 x 163 x 34 x 163
Property Description
This beautiful 2019 Parade House in Mason Lake Estates is complete and ready for move-in! This 'St. Claire' floor plan by Baumann Building features a den or office on the main floor as well the laundry room, 1/2 bathroom, kitchen with corner pantry and granite counters, and living room with fireplace and built ins. Upstairs is 4 bedrooms including the master suite with tile shower and walk-in closet with melamine. The second bathroom upstairs features two separate vanities as well as a separate toilet & shower area. To top it all off there is a 3 stall garage and a covered deck overlooking the beautiful pond! Underground sprinkling and landscaping included! Come check out this home and others at our community open house on Saturday, June 15 from 11am - 1pm. Food and ice cream provided! Please note this address will not work in maps. One member of selling entity is a Licensed Realtor in Michigan. Food and ice cream provided! Please note this address will not work in maps. One member of selling entity is a Licensed Realtor in Michigan.
Location
State MI
County Ottawa
Area Holland/Saugatuck - H
Direction US31 to 24th Street, East on 24th Street (road will become Mason Street). Take Mason to Ryans Way and go South address.
Body of Water Private Pond
Rooms
Basement Walk Out, Full
Interior
Interior Features Ceiling Fans, Garage Door Opener, Laminate Floor
Heating Forced Air, Natural Gas
Cooling Central Air
Fireplaces Number 1
Fireplaces Type Gas Log, Living
Fireplace true
Appliance Dishwasher, Microwave, Range, Refrigerator
Exterior
Parking Features Attached, Paved
Garage Spaces 3.0
Utilities Available Electricity Connected, Natural Gas Connected, Public Sewer
Waterfront Description Private Frontage, Pond
View Y/N No
Street Surface Paved
Garage Yes
Building
Story 2
Sewer Public Sewer
Water Public
Architectural Style Traditional
New Construction Yes
Schools
School District Zeeland
Others
Tax ID 701635306006
Acceptable Financing Cash, FHA, VA Loan, Conventional
Listing Terms Cash, FHA, VA Loan, Conventional
Read Less
Want to know what your home might be worth? Contact us for a FREE valuation!

Our team is ready to help you sell your home for the highest possible price ASAP






