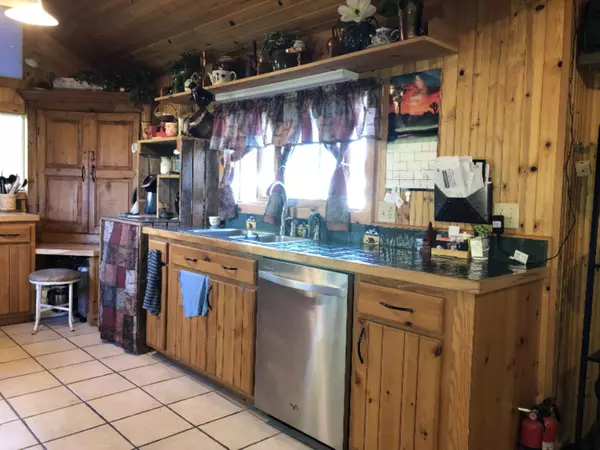$201,000
$194,500
3.3%For more information regarding the value of a property, please contact us for a free consultation.
1712 S Stephens Road Custer, MI 49405
3 Beds
2 Baths
1,400 SqFt
Key Details
Sold Price $201,000
Property Type Single Family Home
Sub Type Single Family Residence
Listing Status Sold
Purchase Type For Sale
Square Footage 1,400 sqft
Price per Sqft $143
Municipality Custer Twp
MLS Listing ID 19025640
Sold Date 08/02/19
Style Ranch
Bedrooms 3
Full Baths 1
Half Baths 1
Originating Board Michigan Regional Information Center (MichRIC)
Year Built 1969
Annual Tax Amount $2,185
Tax Year 2019
Lot Size 40.000 Acres
Acres 40.0
Lot Dimensions 1320 x 1320
Property Description
40 acres square, in a private, quiet location, less than 4 miles from Custer. Home features an updated kitchen, with all the appliances included. Sellers have updated major items in last couple years: Efficient furnace (2/19), and well and septic system. The rolling terrain has some open fields and a lot of wooded areas, plus fruit trees and grape arbors in the yard. There is a barn structure recently used for horses, with an anti-freeze hydrant,, and a lean-to used for horses. The home has a working wood fireplace on the main floor, and a basement wood stove. The interior is finished with knotty pine kitchen cabinets, and barn wood accents in the living area.
All NEW BR carpeting (6/19)! Plenty of usable space in the basement plus a utility room. Home, home on the range!
Location
State MI
County Mason
Area Masonoceanamanistee - O
Direction US 10 to Custer, South 2.5 miles to Wilson, east on Wilson 1 mile to Stephens, north on Stephens, property begins 1/4 mile off of Wilson.
Rooms
Basement Full
Interior
Interior Features Ceiling Fans, Ceramic Floor, Gas/Wood Stove, LP Tank Rented, Wood Floor
Heating Propane, Forced Air, Wood
Fireplaces Number 1
Fireplaces Type Wood Burning, Living, Family
Fireplace true
Appliance Dishwasher, Microwave, Range, Refrigerator
Exterior
Garage Spaces 2.0
Utilities Available Electricity Connected, Telephone Line
View Y/N No
Roof Type Composition
Topography {Rolling Hills=true}
Garage Yes
Building
Lot Description Recreational, Tillable, Wooded, Garden
Story 1
Sewer Septic System
Water Well
Architectural Style Ranch
New Construction No
Schools
School District Mason Cnty Eastern
Others
Tax ID 5300302600500
Acceptable Financing Cash, Conventional
Listing Terms Cash, Conventional
Read Less
Want to know what your home might be worth? Contact us for a FREE valuation!

Our team is ready to help you sell your home for the highest possible price ASAP






