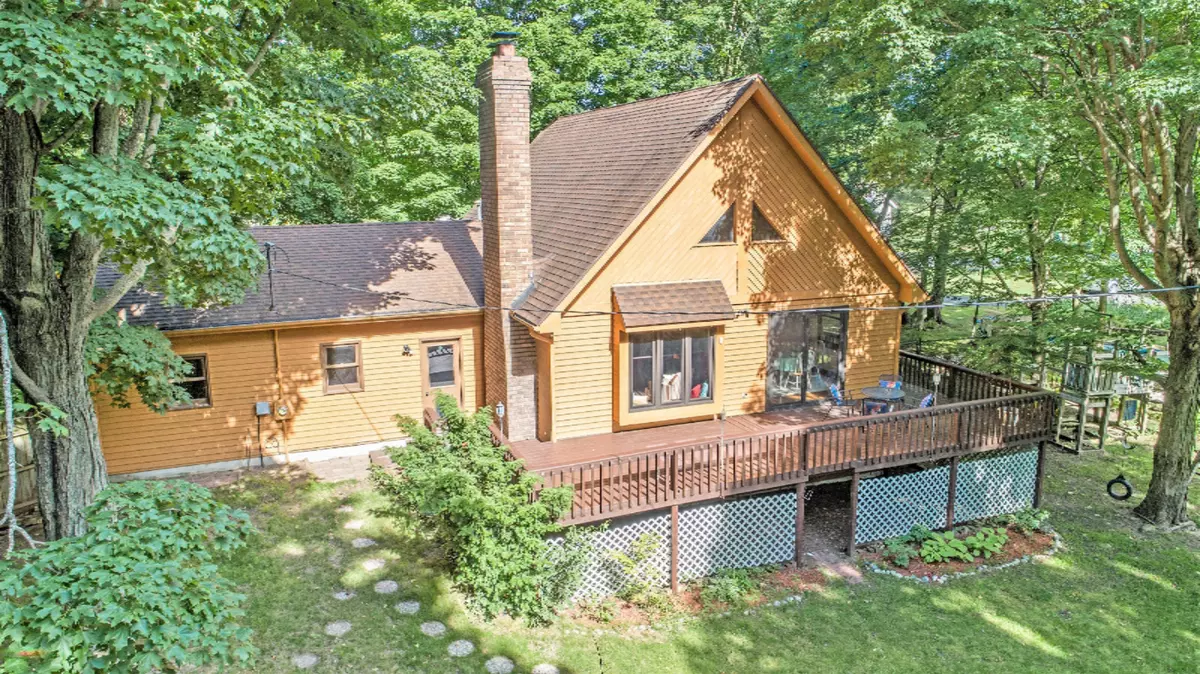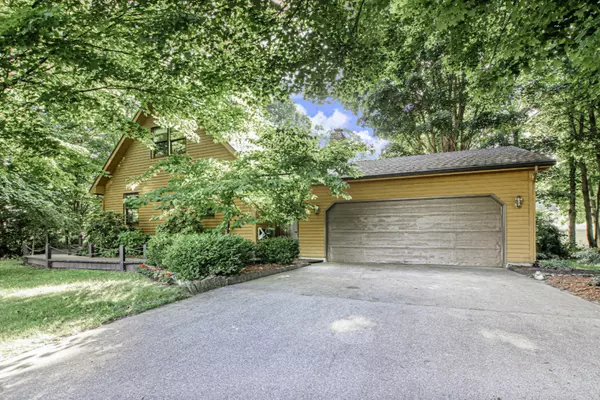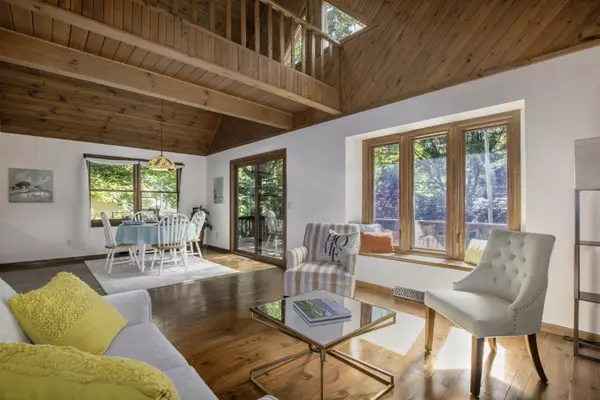$254,900
$254,900
For more information regarding the value of a property, please contact us for a free consultation.
3735 Hollywood Drive Holland, MI 49424
4 Beds
2 Baths
2,178 SqFt
Key Details
Sold Price $254,900
Property Type Single Family Home
Sub Type Single Family Residence
Listing Status Sold
Purchase Type For Sale
Square Footage 2,178 sqft
Price per Sqft $117
Municipality Park Twp
MLS Listing ID 19030685
Sold Date 08/08/19
Style Chalet
Bedrooms 4
Full Baths 2
Originating Board Michigan Regional Information Center (MichRIC)
Year Built 1985
Annual Tax Amount $2,520
Tax Year 2019
Lot Size 0.321 Acres
Acres 0.32
Lot Dimensions 100 x 140
Property Description
This very nice 4 bed 2 bath a-frame features gorgeous wood work through-out. Enjoy the cozy fireplace in nice open living room. Master bedroom suite loft, main floor bedroom with full bath, Finished lower level family room and 2 bedrooms. Sit outside and hear the Lake Michigan waves on the over sized wrap around deck overlooking large private double lot. Walk to a number of beaches close by or enjoy the walking trails to Lakeshore. Great owner occupied home or vacation rental.
Location
State MI
County Ottawa
Area Holland/Saugatuck - H
Direction Lakeshore drive to 3rd street then east to Hollywood then North to address
Rooms
Other Rooms Shed(s)
Basement Daylight, Walk Out, Full
Interior
Heating Forced Air, Natural Gas
Cooling Central Air
Fireplaces Number 1
Fireplaces Type Wood Burning, Living
Fireplace true
Window Features Screens
Appliance Dryer, Washer, Dishwasher, Microwave, Oven, Range, Refrigerator
Exterior
Parking Features Attached, Paved
Garage Spaces 2.0
Utilities Available Natural Gas Connected
View Y/N No
Topography {Level=true}
Street Surface Paved
Garage Yes
Building
Lot Description Wooded
Story 2
Sewer Septic System
Water Well
Architectural Style Chalet
New Construction No
Schools
School District West Ottawa
Others
Tax ID 701509251008
Acceptable Financing Cash, FHA, Conventional
Listing Terms Cash, FHA, Conventional
Read Less
Want to know what your home might be worth? Contact us for a FREE valuation!

Our team is ready to help you sell your home for the highest possible price ASAP






