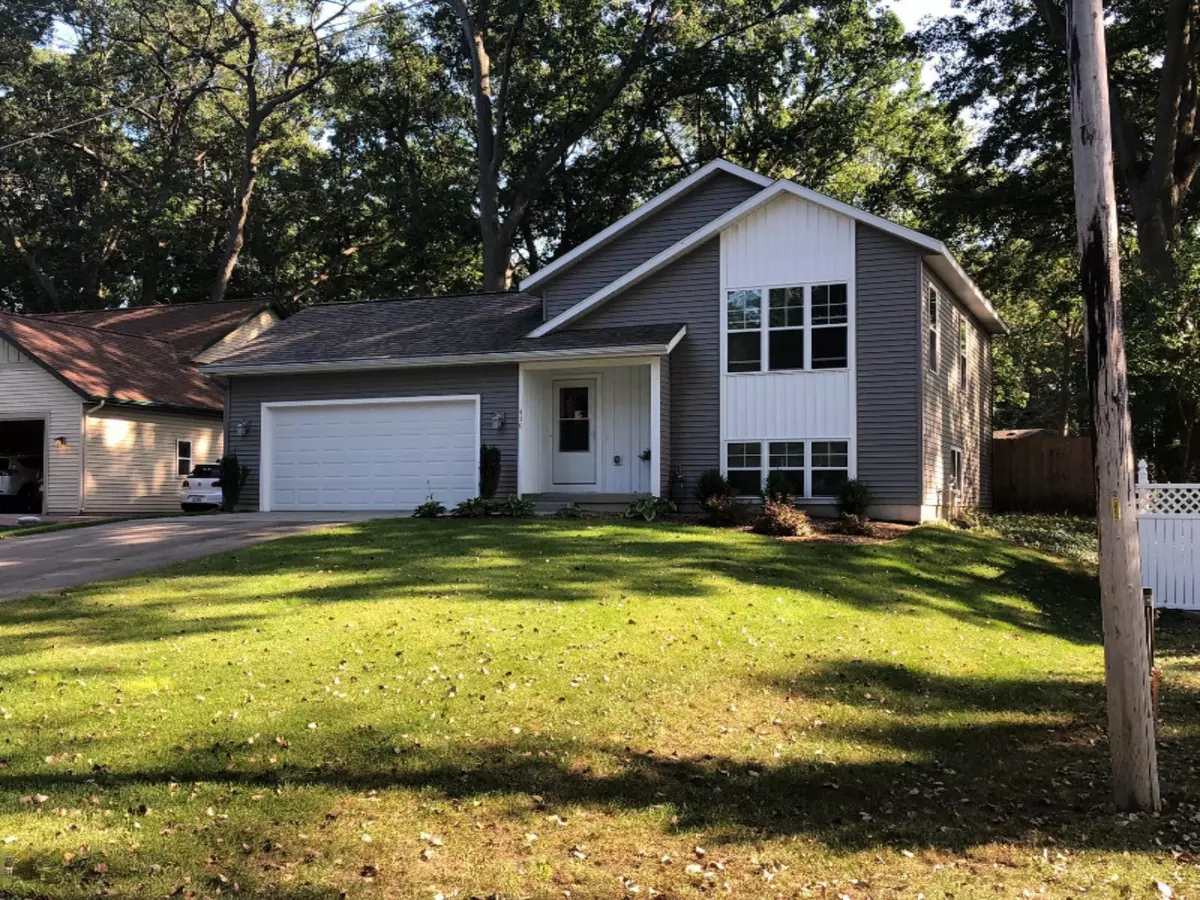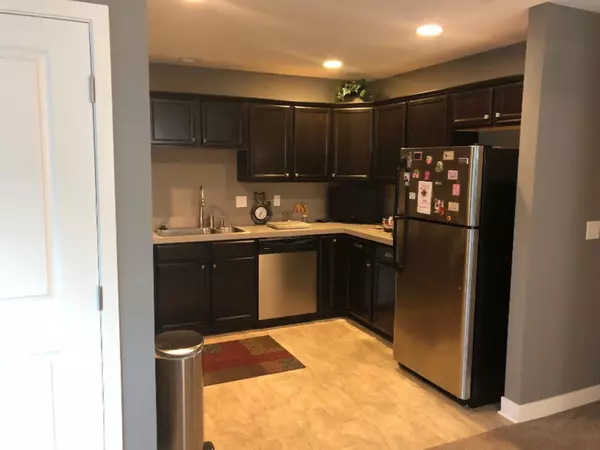$211,000
$225,000
6.2%For more information regarding the value of a property, please contact us for a free consultation.
410 3rd Avenue Holland, MI 49424
3 Beds
2 Baths
1,518 SqFt
Key Details
Sold Price $211,000
Property Type Single Family Home
Sub Type Single Family Residence
Listing Status Sold
Purchase Type For Sale
Square Footage 1,518 sqft
Price per Sqft $138
Municipality Holland Twp
MLS Listing ID 19028507
Sold Date 07/30/19
Style Bi-Level
Bedrooms 3
Full Baths 2
Originating Board Michigan Regional Information Center (MichRIC)
Year Built 2015
Annual Tax Amount $2,518
Tax Year 2019
Lot Size 8,712 Sqft
Acres 0.2
Lot Dimensions 66 x 132
Property Description
Beautifully maintained 3 bedroom, 2 bath bi-level on quiet tree lined street. Close to all amenities. A few short minutes to Holland State Park or Dunton Park. Gorgeous tiled master shower, spacious master w/walk in closet. Large open space for gathering family & friends, fully fenced backyard with large patio area offers privacy & space for entertaining. Large 2 stall garage, underground sprinkling & much more! Come take a look!
Location
State MI
County Ottawa
Area Holland/Saugatuck - H
Direction Lakewood to Beech S. to 3rd W. to address.
Rooms
Basement Daylight
Interior
Interior Features Ceiling Fans, Garage Door Opener
Heating Forced Air, Natural Gas
Cooling Central Air
Fireplace false
Window Features Screens, Low Emissivity Windows, Insulated Windows, Window Treatments
Appliance Disposal, Dishwasher, Microwave, Range, Refrigerator
Exterior
Parking Features Attached, Paved
Garage Spaces 2.0
Utilities Available Electricity Connected, Natural Gas Connected, Cable Connected, Telephone Line, Public Water, Public Sewer, Broadband
View Y/N No
Roof Type Composition
Street Surface Paved
Garage Yes
Building
Lot Description Garden
Story 2
Sewer Public Sewer
Water Public
Architectural Style Bi-Level
New Construction No
Schools
School District West Ottawa
Others
Tax ID 701619406003
Acceptable Financing Cash, FHA, VA Loan, MSHDA, Conventional
Listing Terms Cash, FHA, VA Loan, MSHDA, Conventional
Read Less
Want to know what your home might be worth? Contact us for a FREE valuation!

Our team is ready to help you sell your home for the highest possible price ASAP






