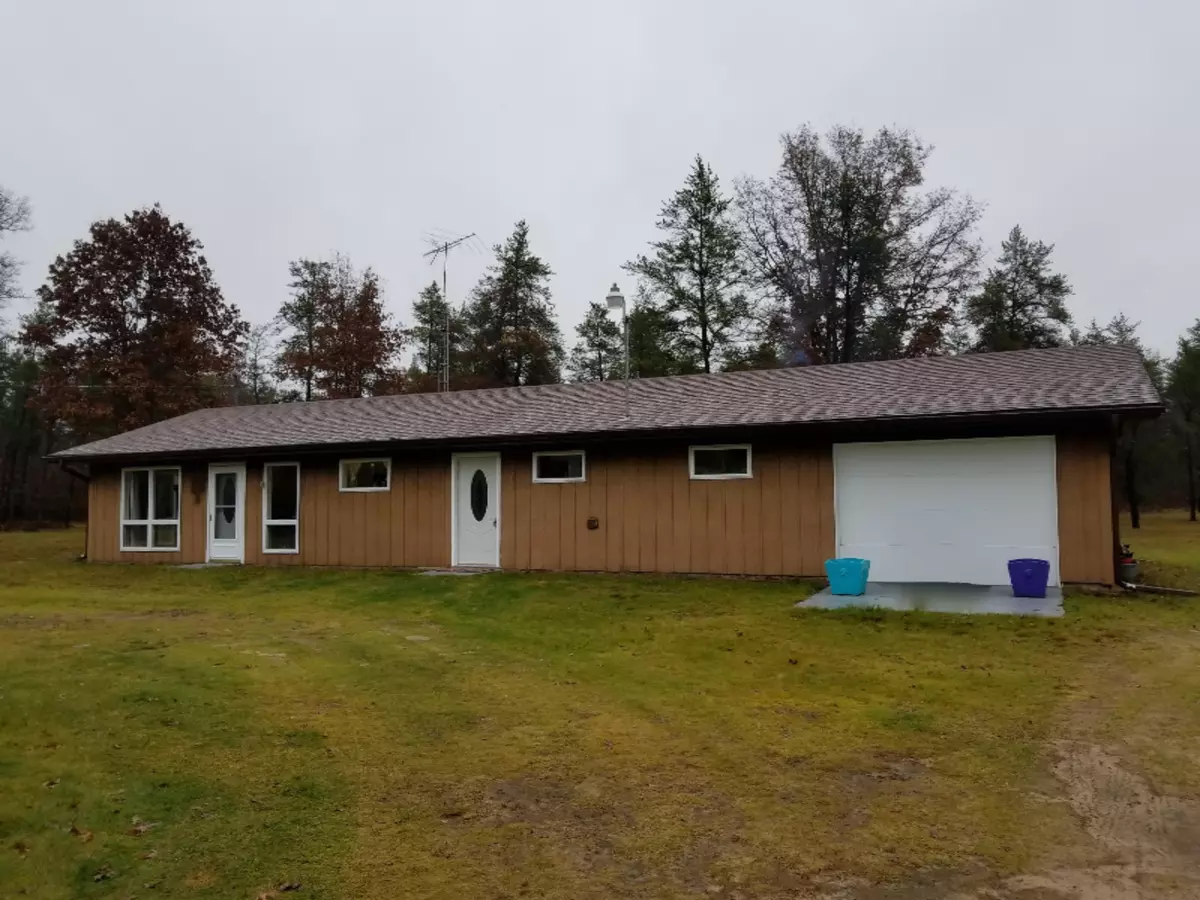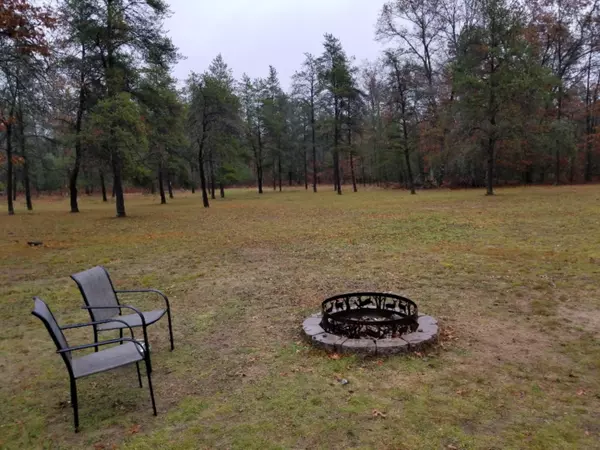$87,900
$87,900
For more information regarding the value of a property, please contact us for a free consultation.
2842 S Burke Circle Baldwin, MI 49304
3 Beds
2 Baths
1,050 SqFt
Key Details
Sold Price $87,900
Property Type Single Family Home
Sub Type Single Family Residence
Listing Status Sold
Purchase Type For Sale
Square Footage 1,050 sqft
Price per Sqft $83
Municipality Cherry Valley Twp
MLS Listing ID 19028516
Sold Date 07/26/19
Style Ranch
Bedrooms 3
Full Baths 1
Half Baths 1
Originating Board Michigan Regional Information Center (MichRIC)
Year Built 1978
Annual Tax Amount $799
Tax Year 2017
Lot Size 10.000 Acres
Acres 10.0
Lot Dimensions 660x660
Property Description
Great opportunity to own your own private 10 acres on a private drive in Lake County. Just 3 Miles from the trail head at 16th st, updated with modern colors, beautiful new appliances, tankless hot water heater, Central Air!, attached 2 stall garage (currently used as extra large family/rec room), New Doors, lighting and paint, really cool custom tool box island (must see!), tile backsplash in kitchen. Bedrooms have new carpet. Too many updates to mention. Must see for yourself! Outside you have a 24x36 Pole Building with 12x16 lean to with wood stove and deer hanger, and a pergola. All this sits on 10 acres on a private drive, off county maintained 20th st. Hunt, fish, ride 4 wheelers and snowmobiles or just relax and enjoy your solitude. Home is occupied, call for private showing:)
Location
State MI
County Lake
Area West Central - W
Direction M37 to 24th, East to S Foreman, North to 20th, East to S. Burke Circle, North to home
Rooms
Other Rooms Pole Barn
Basement Slab
Interior
Interior Features Ceiling Fans, Garage Door Opener, Kitchen Island, Eat-in Kitchen
Heating Propane, Forced Air
Cooling Central Air
Fireplace false
Window Features Insulated Windows
Exterior
Parking Features Attached, Unpaved
Garage Spaces 1.0
View Y/N No
Roof Type Composition
Garage Yes
Building
Story 1
Sewer Septic System
Water Well
Architectural Style Ranch
New Construction No
Schools
School District Baldwin
Others
Tax ID 431001800350
Acceptable Financing Cash, FHA, VA Loan, Conventional
Listing Terms Cash, FHA, VA Loan, Conventional
Read Less
Want to know what your home might be worth? Contact us for a FREE valuation!

Our team is ready to help you sell your home for the highest possible price ASAP







