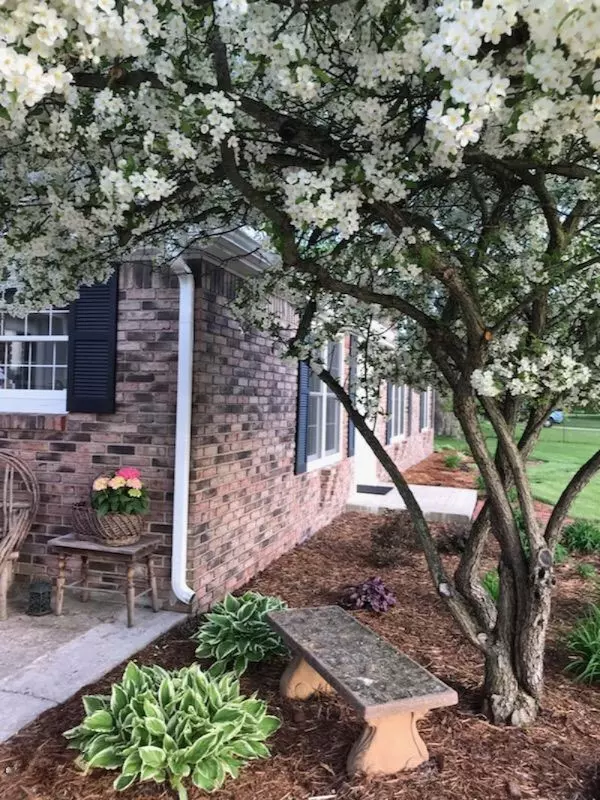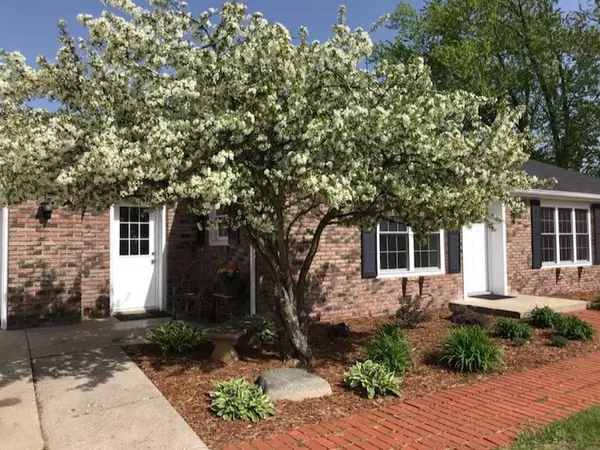$246,250
$248,900
1.1%For more information regarding the value of a property, please contact us for a free consultation.
12680 Ritchie NE Avenue Cedar Springs, MI 49319
3 Beds
3 Baths
2,048 SqFt
Key Details
Sold Price $246,250
Property Type Single Family Home
Sub Type Single Family Residence
Listing Status Sold
Purchase Type For Sale
Square Footage 2,048 sqft
Price per Sqft $120
Municipality Courtland Twp
MLS Listing ID 19026211
Sold Date 08/09/19
Style Ranch
Bedrooms 3
Full Baths 2
Half Baths 1
Originating Board Michigan Regional Information Center (MichRIC)
Year Built 1958
Annual Tax Amount $2,906
Tax Year 2018
Lot Size 1.000 Acres
Acres 1.0
Lot Dimensions 206.25x206.25x206.25x2
Property Description
Look no further than this immaculate kept home! All brick 3 bedroom 2-1/2 bath ranch is set on 1 acre. There is a huge masters suite, with his and hers closets, sliders to patio, wood fireplace, private bathroom, and separate laundry room. Beautiful Bamboo flooring in updated kitchen and dining room, with pantry, stainless steel appliances, and cozy eating area, the spacious dining room is perfect for entertaining friends and family. Relax in the comfy living area with a second fire place with pellet stove for chilly evenings, or have coffee in the 3 season room to watch the beautiful sunrises. Off the garage is big mudroom with walk-in closet, and zero step entry. All mechanical's, roof, are less than 5 years old, septic system is 1 year old. Outside there is a 16 x 30 barn with a loft. All this and a quiet country setting, but within 5 minutes to the expressway! All you have to do is move in and ENJOY! Outside there is a 16 x 30 barn with a loft. All this and a quiet country setting, but within 5 minutes to the expressway! All you have to do is move in and ENJOY!
Location
State MI
County Kent
Area Grand Rapids - G
Direction 131 N to 14 Mile E to Ritchie N to home
Rooms
Other Rooms Barn(s)
Basement Crawl Space, Slab
Interior
Interior Features Ceiling Fans, Ceramic Floor, Garage Door Opener, Gas/Wood Stove, Laminate Floor, LP Tank Rented, Water Softener/Owned, Wood Floor, Eat-in Kitchen, Pantry
Heating Hot Water, Wood
Cooling Central Air
Fireplaces Number 2
Fireplaces Type Family, Primary Bedroom, Wood Burning, Other
Fireplace true
Window Features Replacement
Appliance Dryer, Washer, Dishwasher, Range, Refrigerator
Exterior
Exterior Feature 3 Season Room
Parking Features Attached
Utilities Available Phone Connected, Cable Connected
View Y/N No
Street Surface Paved
Building
Lot Description Level
Story 1
Sewer Septic System
Water Well
Architectural Style Ranch
Structure Type Brick
New Construction No
Schools
School District Cedar Springs
Others
Tax ID 410705300002
Acceptable Financing Cash, FHA, VA Loan, Rural Development, Conventional
Listing Terms Cash, FHA, VA Loan, Rural Development, Conventional
Read Less
Want to know what your home might be worth? Contact us for a FREE valuation!

Our team is ready to help you sell your home for the highest possible price ASAP






