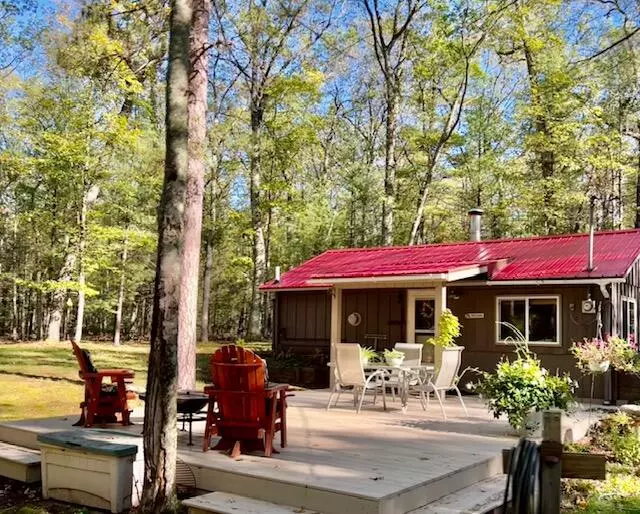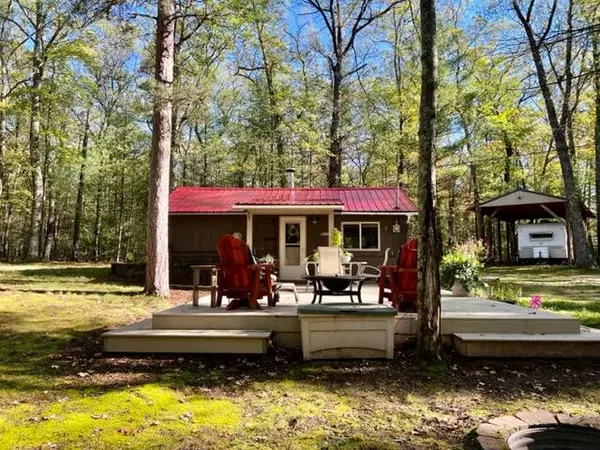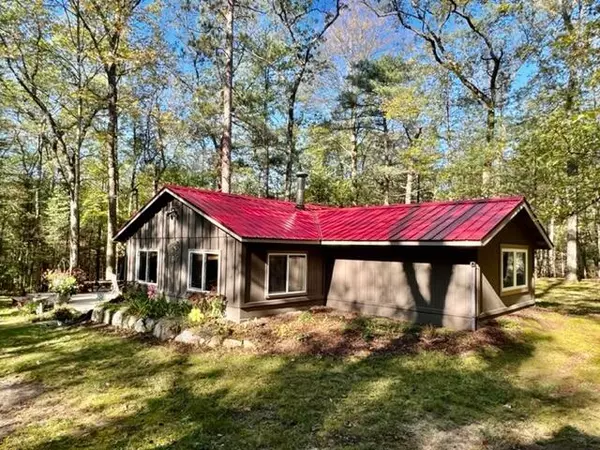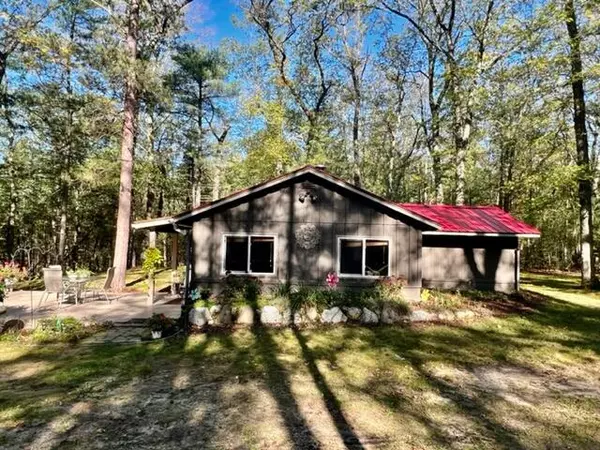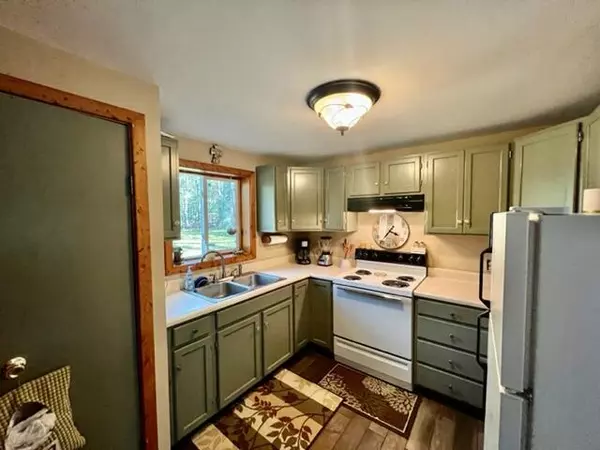$139,000
$139,000
For more information regarding the value of a property, please contact us for a free consultation.
8088 W Peterson Road Irons, MI 49644
1 Bed
1 Bath
600 SqFt
Key Details
Sold Price $139,000
Property Type Single Family Home
Sub Type Single Family Residence
Listing Status Sold
Purchase Type For Sale
Square Footage 600 sqft
Price per Sqft $231
Municipality Elk Twp
MLS Listing ID 21111325
Sold Date 11/19/21
Style Cabin/Cottage
Bedrooms 1
Full Baths 1
HOA Y/N true
Originating Board Michigan Regional Information Center (MichRIC)
Year Built 1985
Annual Tax Amount $922
Tax Year 2021
Lot Size 1.900 Acres
Acres 1.9
Lot Dimensions 413x200
Property Description
How ADORABLE is this cabin?? This one bedroom, one bath is the perfect UP NORTH getaway spot!! Cabin sits on just under two very nicely wooded acres and has been very well cared for. New pole barn/garage and storage area for the RV that is included, beautiful patio area with fire pit and a bike/walking path through the woods. Little Manistee River access just a short hike down the road. Perfect location for kayakers, fisherman, hunters and outdoor enthusiasts. Inside is a wood burning stove that will heat the entire cabin spacious living room, eating area, nice size bedroom with new windows and a great kitchen with plenty of counter space There is nothing to do here but enjoy!!
Location
State MI
County Lake
Area West Central - W
Direction Freesoil Road to Bass lake Road Turn left (north) to the township hall (on the right about two miles) to River road - turn right onto River road about a mile and the road curves left about a quarter mile down is Granger Road (comes in on the left only)-go over Dewitt bridge - make a couple of curves-first road on your right us Peterson, follow Peterson up to sign on left.
Rooms
Basement Slab
Interior
Interior Features LP Tank Rented, Eat-in Kitchen
Heating Propane, Wall Furnace, Wood
Fireplaces Number 1
Fireplaces Type Wood Burning, Living
Fireplace true
Window Features Storms, Screens, Insulated Windows, Bay/Bow
Appliance Built-In Electric Oven, Refrigerator
Exterior
Parking Features Unpaved
Garage Spaces 2.0
Utilities Available Electricity Connected
Amenities Available Other
Waterfront Description Public Access 1 Mile or Less
View Y/N No
Roof Type Metal
Topography {Level=true}
Street Surface Unimproved
Garage Yes
Building
Lot Description Wooded
Story 1
Sewer Septic System
Water Well
Architectural Style Cabin/Cottage
New Construction No
Schools
School District Baldwin
Others
Tax ID 04-160-003-01
Acceptable Financing Cash, Conventional
Listing Terms Cash, Conventional
Read Less
Want to know what your home might be worth? Contact us for a FREE valuation!

Our team is ready to help you sell your home for the highest possible price ASAP


