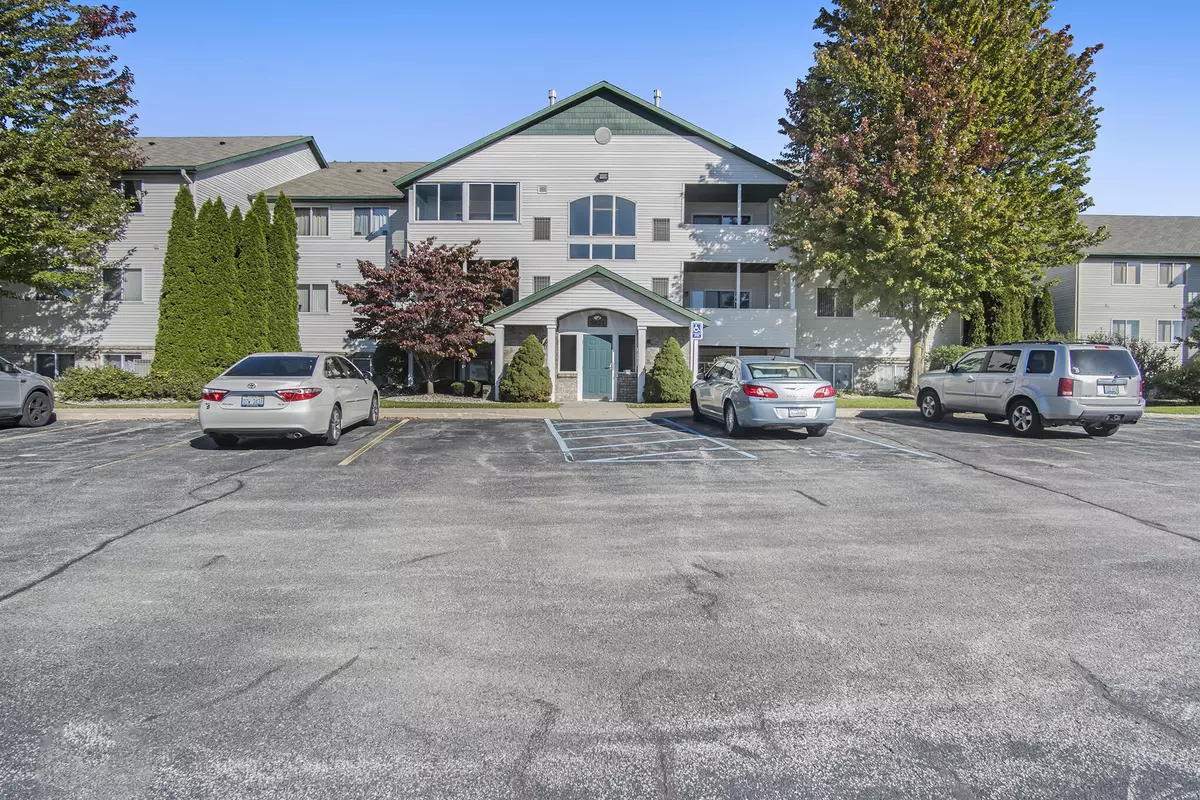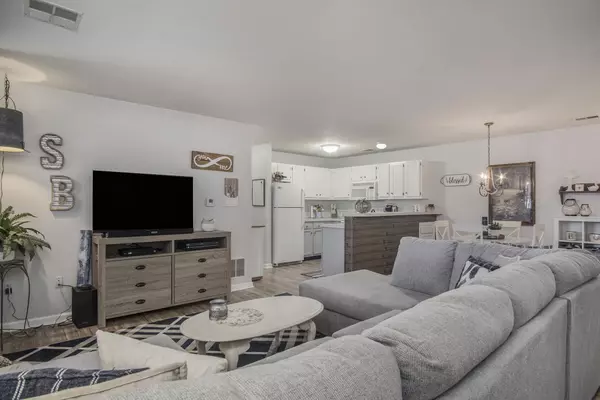$132,000
$134,900
2.1%For more information regarding the value of a property, please contact us for a free consultation.
5821 Crosswinds Drive #11 Norton Shores, MI 49444
2 Beds
1 Bath
1,072 SqFt
Key Details
Sold Price $132,000
Property Type Condo
Sub Type Condominium
Listing Status Sold
Purchase Type For Sale
Square Footage 1,072 sqft
Price per Sqft $123
Municipality Norton Shores City
Subdivision Pheasant Run Condominiums
MLS Listing ID 21111487
Sold Date 11/30/21
Style Traditional
Bedrooms 2
Full Baths 1
HOA Fees $230/mo
HOA Y/N true
Originating Board Michigan Regional Information Center (MichRIC)
Year Built 2001
Annual Tax Amount $1,398
Tax Year 2020
Lot Dimensions 0 x 0 x 0 x 0
Property Description
Main floor living at it's finest! No more stairs to worry about in this beautifully updated 2 bed 1 bath condominium complete with a 1 stall garage! Pride of ownership shows throughout with a lovely open floor plan. The updated flooring brings uniformity and beauty to each living space. The light and bright kitchen has been tastefully decorated with updated paint colors and a beautiful shiplap breakfast bar. The master bedroom has ample space with lots of light from the large window and a walk-in closet. Adjacent to this is a 2nd bedroom and a large bathroom with updated flooring, a walk in shower and double sinks. The furnace, water heater and washer/dryer have all been recently replaced making this move in ready! You'll love the amenities of the association offering a clubhouse with a workout room and outdoor pool. This home is ideally located near shopping, restaurants, highways and only 3 miles from the beautiful Hoffmaster State Park. Call today because these condos are selling quickly!
Location
State MI
County Muskegon
Area Muskegon County - M
Direction US-31 to Sternberg E to Harvey St. S to Mt. Garfield Rd. W to Crosswinds Dr. S to condo building.
Rooms
Other Rooms High-Speed Internet
Basement Other
Interior
Heating Forced Air, Natural Gas
Cooling Central Air
Fireplace false
Appliance Dryer, Washer, Dishwasher, Microwave, Range, Refrigerator
Exterior
Garage Spaces 1.0
Pool Outdoor/Inground
Utilities Available Cable Connected, Natural Gas Connected
Amenities Available Pets Allowed, Club House, Fitness Center, Pool
View Y/N No
Street Surface Paved
Handicap Access 42 in or + Hallway
Garage Yes
Building
Story 1
Sewer Public Sewer
Water Public
Architectural Style Traditional
New Construction No
Schools
School District Grand Haven
Others
HOA Fee Include Water, Trash, Snow Removal, Sewer, Lawn/Yard Care, Cable/Satellite
Tax ID 6127707000008500
Acceptable Financing Cash, Conventional
Listing Terms Cash, Conventional
Read Less
Want to know what your home might be worth? Contact us for a FREE valuation!

Our team is ready to help you sell your home for the highest possible price ASAP






